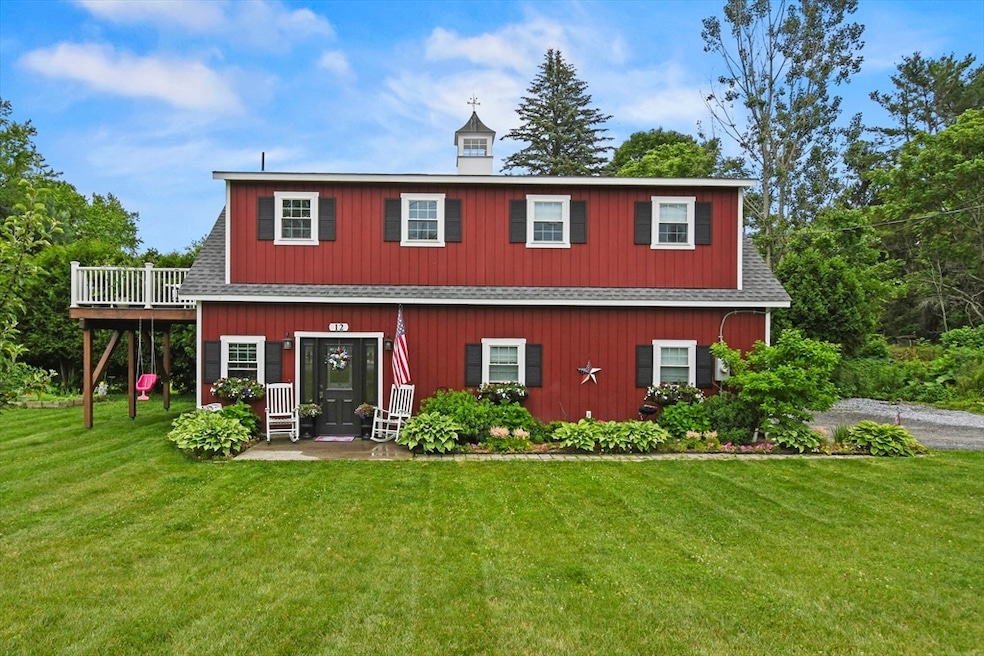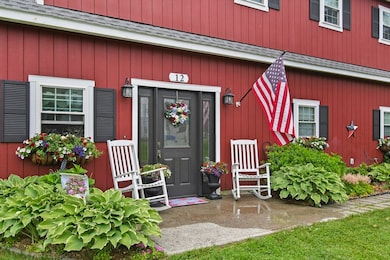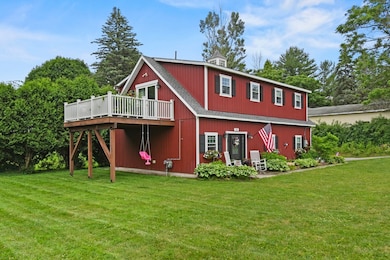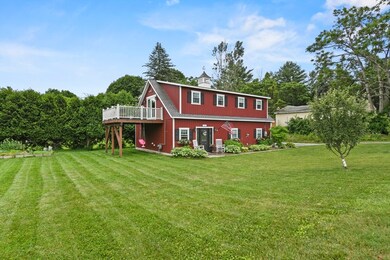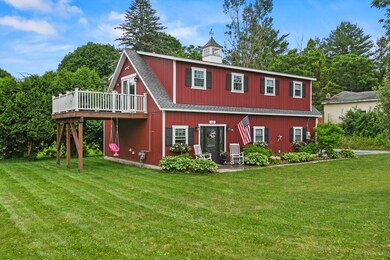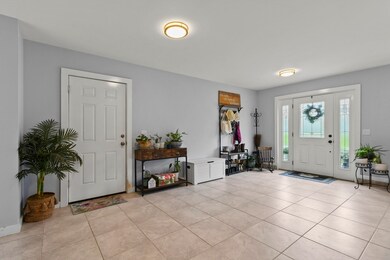
12 Jones Ave Pittsfield, MA 01201
Estimated payment $2,028/month
Highlights
- Scenic Views
- Contemporary Architecture
- 2 Car Attached Garage
- Deck
- No HOA
- Cooling System Mounted In Outer Wall Opening
About This Home
Welcome to this modern and energy-efficient home built in 2020, offering just over 1400 sq ft of flexible living space on a spacious 0.28-acre lot. The open layout features a large living area, one generously sized bedroom, and a full bath; all on a slab foundation with gas heat. Perfect for a first-time buyer, downsizer, or anyone seeking single-level living with room to expand or customize. Located in a quiet, residential neighborhood just minutes from downtown Pittsfield, shopping, parks, and schools. Enjoy low-maintenance exterior finishes and a level yard with endless possibilities. A rare opportunity for move-in-ready newer construction in a convenient location!
Listing Agent
Christina Parkington
Lamacchia Realty, Inc. Listed on: 07/07/2025

Home Details
Home Type
- Single Family
Est. Annual Taxes
- $4,406
Year Built
- Built in 2020
Lot Details
- 0.28 Acre Lot
- Property is zoned R12
Parking
- 2 Car Attached Garage
- Off-Street Parking
Home Design
- Manufactured Home on a slab
- Contemporary Architecture
- Frame Construction
- Shingle Roof
Interior Spaces
- 1,404 Sq Ft Home
- Insulated Windows
- Scenic Vista Views
Kitchen
- Range<<rangeHoodToken>>
- <<microwave>>
- Dishwasher
Flooring
- Laminate
- Tile
Bedrooms and Bathrooms
- 1 Bedroom
- 1 Full Bathroom
Laundry
- Dryer
- Washer
Outdoor Features
- Deck
Schools
- Stearns Elementary School
- Reid Middle School
- Taconic High School
Utilities
- Cooling System Mounted In Outer Wall Opening
- Heating System Uses Natural Gas
- Radiant Heating System
- 200+ Amp Service
- Tankless Water Heater
- Gas Water Heater
Community Details
- No Home Owners Association
Listing and Financial Details
- Legal Lot and Block 005 / 0005
- Assessor Parcel Number M:C04 B:0005 L:005,2711372
Map
Home Values in the Area
Average Home Value in this Area
Tax History
| Year | Tax Paid | Tax Assessment Tax Assessment Total Assessment is a certain percentage of the fair market value that is determined by local assessors to be the total taxable value of land and additions on the property. | Land | Improvement |
|---|---|---|---|---|
| 2025 | $4,406 | $245,600 | $65,700 | $179,900 |
| 2024 | $4,218 | $228,600 | $65,700 | $162,900 |
| 2023 | $3,842 | $209,700 | $65,700 | $144,000 |
| 2022 | $4,122 | $222,100 | $65,700 | $156,400 |
| 2021 | $3,590 | $186,500 | $65,700 | $120,800 |
| 2020 | $1,039 | $52,700 | $52,700 | $0 |
| 2019 | $946 | $48,700 | $48,700 | $0 |
| 2018 | $907 | $48,700 | $48,700 | $0 |
| 2017 | $897 | $45,700 | $45,700 | $0 |
| 2016 | $857 | $45,700 | $45,700 | $0 |
| 2015 | $825 | $45,700 | $45,700 | $0 |
Property History
| Date | Event | Price | Change | Sq Ft Price |
|---|---|---|---|---|
| 07/19/2025 07/19/25 | Pending | -- | -- | -- |
| 07/08/2025 07/08/25 | For Sale | $299,900 | -- | $214 / Sq Ft |
Purchase History
| Date | Type | Sale Price | Title Company |
|---|---|---|---|
| Quit Claim Deed | -- | -- | |
| Quit Claim Deed | -- | -- | |
| Quit Claim Deed | -- | -- |
Mortgage History
| Date | Status | Loan Amount | Loan Type |
|---|---|---|---|
| Open | $130,000 | Adjustable Rate Mortgage/ARM |
Similar Homes in Pittsfield, MA
Source: MLS Property Information Network (MLS PIN)
MLS Number: 73400894
APN: PITT-000004C-000005-000005
- 0 Jones Ave
- 103 Stearns Ave
- 90 Jones Ave
- 0 Hungerford St
- 34 Bryant St
- 41 Bryant St
- 24 Lebanon Ave
- 497 Gale Ave
- 499 Gale Ave
- Lot #50 Barker Rd
- L 105,106 Barker Rd
- 7 Central Berkshire Blvd
- 149 Fort Hill Ave
- 237 Eleanor Rd
- 606 W Housatonic St
- 0 Westbrook Terrace
- 140 Westbrook Terrace
- 0 Eastbrook Ln
- Lot 144 Eastbrook Ln
- 144 Eastbrook Ln
- 703 W Housatonic St
- 99 Hawthorne Ave
- 113 West St
- 25-27 Elizabeth St Unit 25
- 55 W Housatonic St
- 122 Dewey Ave Unit 3
- 122 Dewey Ave
- 17 E Housatonic St
- 41 North St
- 10 Wendell Avenue Extension
- 81 Linden St
- 324 North St
- 339 Fenn St
- 339 Fenn St
- 5 Whipple St
- 205 Pecks Rd
- 10 Lyman St
- 66 Brushwood Way
- 109 Housatonic St
- 21 Downing III
