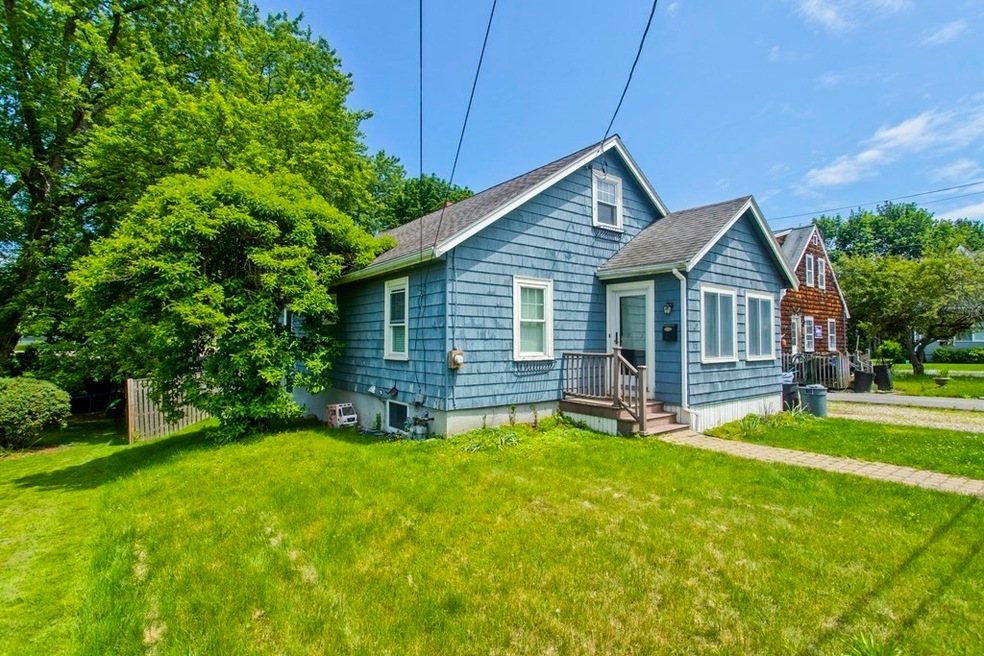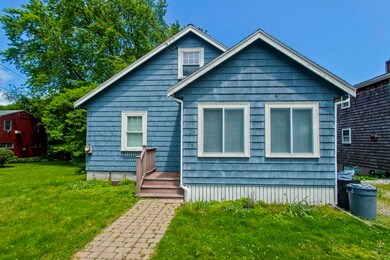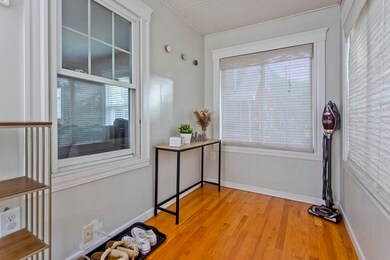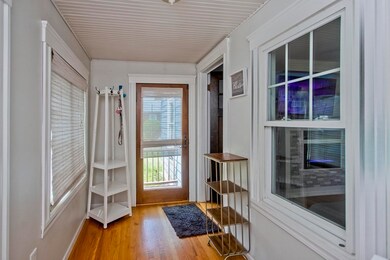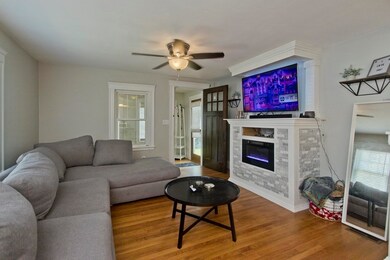
12 Jordan St Beverly, MA 01915
North Beverly NeighborhoodEstimated Value: $562,281 - $604,000
Highlights
- Golf Course Community
- Medical Services
- Open Floorplan
- Water Access
- Above Ground Pool
- Deck
About This Home
As of August 2023Looking for single level living or potential for expansion? Welcome to 12 Jordan Street. This updated 2 bedroom Bungalow located in a convenient Beverly neighborhood, is the one you have been waiting for. Hardwood floors throughout, renovated full bathroom, cherry kitchen cabinets with Corian counters and stainless appliances. On demand gas Navien hot water heater(2015) & gas forced hot air heating system both located in the large unfinished walkout basement with plenty of space for additional storage. Fenced in back yard with a small patio along with an above ground pool (2022) and a small patio with fire pit, plus a storage shed to complete the outside that is a great space to entertain. Unfinished walk-up attic with great potential for additional living space and equity in your home. Close proximity to all area amenities including highway and downtown, this is an excellent opportunity to settle down in The Garden City.
Co-Listed By
John Beatrice
eXp Realty
Home Details
Home Type
- Single Family
Est. Annual Taxes
- $5,271
Year Built
- Built in 1930
Lot Details
- 6,875 Sq Ft Lot
- Fenced
- Gentle Sloping Lot
- Property is zoned R10
Home Design
- Bungalow
- Block Foundation
- Frame Construction
- Shingle Roof
Interior Spaces
- 1,008 Sq Ft Home
- Open Floorplan
- Insulated Windows
- Window Screens
- Storm Doors
Kitchen
- Range
- Dishwasher
- Disposal
Flooring
- Wood
- Ceramic Tile
Bedrooms and Bathrooms
- 2 Bedrooms
- Primary Bedroom on Main
- 1 Full Bathroom
Laundry
- Dryer
- Washer
Basement
- Walk-Out Basement
- Basement Fills Entire Space Under The House
- Interior Basement Entry
- Sump Pump
- Block Basement Construction
- Laundry in Basement
Parking
- 4 Car Parking Spaces
- Tandem Parking
- Stone Driveway
- Off-Street Parking
Eco-Friendly Details
- Energy-Efficient Thermostat
Outdoor Features
- Above Ground Pool
- Water Access
- Deck
- Outdoor Storage
- Rain Gutters
Location
- Property is near public transit
- Property is near schools
Schools
- Beverly Elementary And Middle School
- Beverly High School
Utilities
- Window Unit Cooling System
- Forced Air Heating System
- 1 Heating Zone
- Heating System Uses Natural Gas
- 200+ Amp Service
- Natural Gas Connected
- Tankless Water Heater
- Gas Water Heater
- High Speed Internet
Listing and Financial Details
- Assessor Parcel Number M:0042 B:0146 L:,5193925
Community Details
Overview
- No Home Owners Association
Amenities
- Medical Services
- Shops
- Coin Laundry
Recreation
- Golf Course Community
- Tennis Courts
- Park
Ownership History
Purchase Details
Home Financials for this Owner
Home Financials are based on the most recent Mortgage that was taken out on this home.Similar Homes in Beverly, MA
Home Values in the Area
Average Home Value in this Area
Purchase History
| Date | Buyer | Sale Price | Title Company |
|---|---|---|---|
| Joly Mary Ellen | $101,000 | -- |
Mortgage History
| Date | Status | Borrower | Loan Amount |
|---|---|---|---|
| Open | Lauranzano Lauren | $529,757 | |
| Closed | Lauranzano Lauren | $526,810 | |
| Closed | Bloise Krystina | $347,985 | |
| Closed | Edwards Alexander F | $300,700 | |
| Closed | Joly Mary Ellen | $240,463 | |
| Closed | Joly Mary Ellen | $80,800 |
Property History
| Date | Event | Price | Change | Sq Ft Price |
|---|---|---|---|---|
| 08/11/2023 08/11/23 | Sold | $545,000 | +3.8% | $541 / Sq Ft |
| 06/30/2023 06/30/23 | Pending | -- | -- | -- |
| 06/21/2023 06/21/23 | For Sale | $524,900 | +38.1% | $521 / Sq Ft |
| 09/21/2017 09/21/17 | Sold | $380,000 | +5.6% | $377 / Sq Ft |
| 08/23/2017 08/23/17 | Pending | -- | -- | -- |
| 08/17/2017 08/17/17 | For Sale | $360,000 | -5.3% | $357 / Sq Ft |
| 08/16/2017 08/16/17 | Off Market | $380,000 | -- | -- |
| 08/09/2017 08/09/17 | For Sale | $360,000 | +47.0% | $357 / Sq Ft |
| 11/02/2012 11/02/12 | Pending | -- | -- | -- |
| 11/01/2012 11/01/12 | Sold | $244,900 | 0.0% | $262 / Sq Ft |
| 09/15/2012 09/15/12 | For Sale | $244,900 | -- | $262 / Sq Ft |
Tax History Compared to Growth
Tax History
| Year | Tax Paid | Tax Assessment Tax Assessment Total Assessment is a certain percentage of the fair market value that is determined by local assessors to be the total taxable value of land and additions on the property. | Land | Improvement |
|---|---|---|---|---|
| 2025 | $5,732 | $521,600 | $364,400 | $157,200 |
| 2024 | $5,703 | $507,800 | $327,000 | $180,800 |
| 2023 | $5,271 | $468,100 | $287,800 | $180,300 |
| 2022 | $5,265 | $432,600 | $252,300 | $180,300 |
| 2021 | $4,909 | $386,500 | $222,400 | $164,100 |
| 2020 | $4,766 | $371,500 | $207,400 | $164,100 |
| 2019 | $4,704 | $356,100 | $190,600 | $165,500 |
Agents Affiliated with this Home
-
Tom DeCarlo

Seller's Agent in 2023
Tom DeCarlo
Real Broker MA, LLC
(781) 858-5124
1 in this area
418 Total Sales
-
J
Seller Co-Listing Agent in 2023
John Beatrice
eXp Realty
-
Janine Wuschke

Buyer's Agent in 2023
Janine Wuschke
Keller Williams Realty
(978) 210-6204
6 in this area
97 Total Sales
-
Amy Wallick

Seller's Agent in 2017
Amy Wallick
Lamacchia Realty, Inc.
(978) 767-0889
3 in this area
92 Total Sales
-
Betsy Woods

Buyer's Agent in 2017
Betsy Woods
Leading Edge Real Estate
(978) 578-2565
6 in this area
98 Total Sales
-
James Joly

Seller's Agent in 2012
James Joly
Boardwalk Real Estate
(781) 771-3781
60 Total Sales
Map
Source: MLS Property Information Network (MLS PIN)
MLS Number: 73128001
APN: BEVE M:0042 B:0146 L:
- 8 Auburn Rd
- 7 Beaver St
- 9 Swan St Unit 1
- 9 Swan St Unit 3
- 15 Grant St
- 563 Cabot St
- 58 Glidden St
- 20 Mckinley Ave
- 13 Bertram St
- 162 Park St Unit 1
- 343 Cabot St
- 44 Baker Ave Unit 1
- 28 Mechanic St
- 110 Essex St
- 5 Tremont St
- 33 Baker Ave Unit 1
- 3 Mark Rd
- 19 Goldsmith Ave
- 36 Dunham Rd Unit 109
- 6 Garden St
