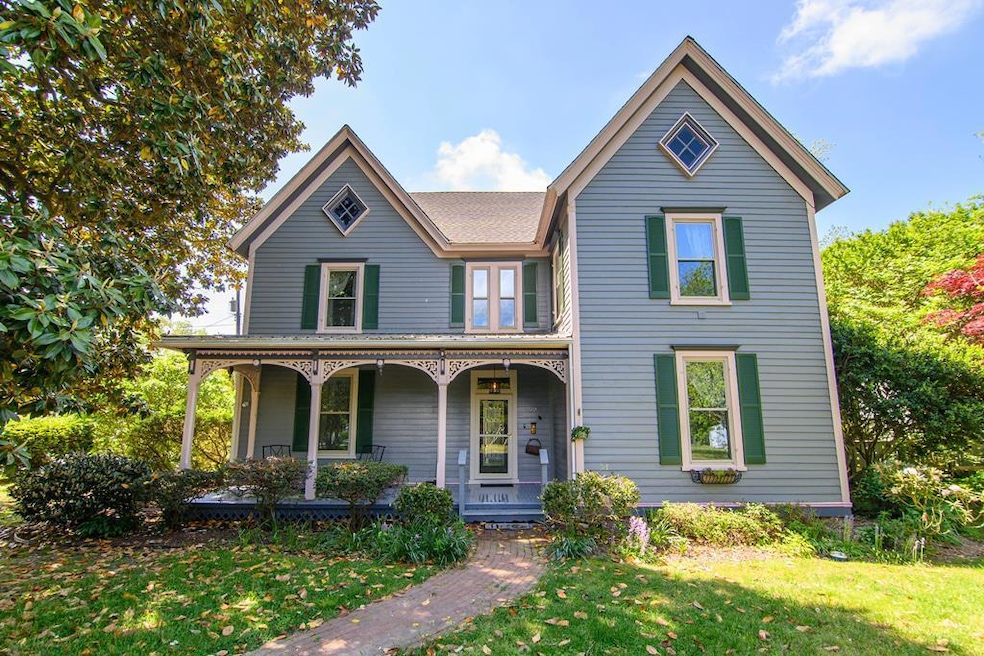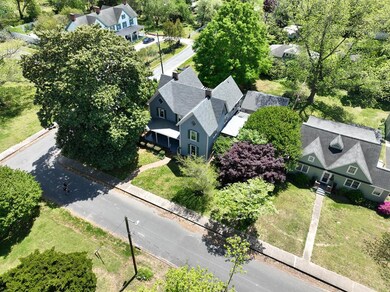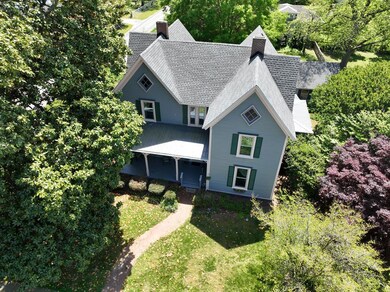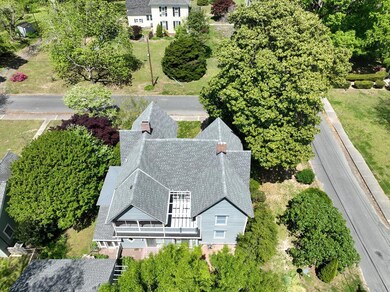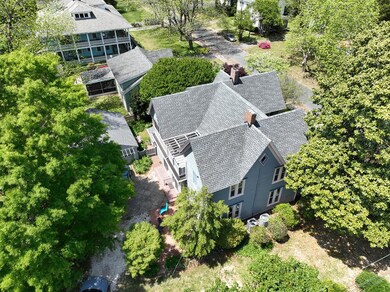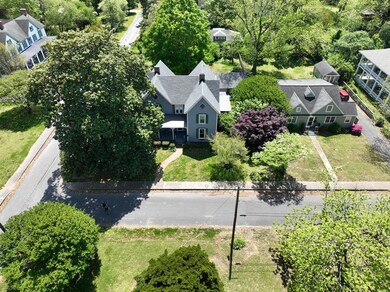
12 Joynes St Onancock, VA 23417
Estimated Value: $403,000 - $572,000
Highlights
- Spa
- Wood Flooring
- Victorian Architecture
- Deck
- Main Floor Bedroom
- No HOA
About This Home
As of February 2025Welcome to the historic Town of Onancock where the past, present and future come together. For the past several years the upstairs was used for a long term rental, with little bit of magic now it is back as one space with the convenience of a second floor kitchen. The home features high ceilings, hardwood floors and a beautiful updated kitchen. There is great entertaining space inside and out, including a large patio. Being in this location allows to be close to everything that the town has to offer like great dining, galleries, theater and marina. You are minutes from the hospital along with other needed services at your fingertips. The shore has so much to offer, so why miss a another day. Call today, so that you can have your own private tour.
Last Agent to Sell the Property
Weichert, Realtors Mason - Davis Brokerage Phone: 7577871010 Listed on: 02/08/2024

Co-Listed By
Weichert, Realtors Mason - Davis Brokerage Phone: 7577871010 License #0225059612
Last Buyer's Agent
Weichert, Realtors Mason - Davis Brokerage Phone: 7577871010 Listed on: 02/08/2024

Home Details
Home Type
- Single Family
Est. Annual Taxes
- $2,803
Year Built
- Built in 1911
Lot Details
- 0.39 Acre Lot
- Historic Home
Parking
- 2 Car Detached Garage
- Driveway
- Open Parking
Home Design
- Victorian Architecture
- Composition Roof
- Metal Roof
- Wood Siding
- Plaster
- Lead Paint Disclosure
Interior Spaces
- 3,250 Sq Ft Home
- 2-Story Property
- Sheet Rock Walls or Ceilings
- Ceiling Fan
- Insulated Doors
- Living Room with Fireplace
- Den with Fireplace
- Screened Porch
- Wood Flooring
Kitchen
- Breakfast Area or Nook
- Eat-In Kitchen
- Range with Range Hood
- Microwave
- Dishwasher
Bedrooms and Bathrooms
- 4 Bedrooms
- Main Floor Bedroom
- 3 Full Bathrooms
- Spa Bath
Laundry
- Dryer
- Washer
Home Security
- Storm Windows
- Fire and Smoke Detector
Accessible Home Design
- Level Entry For Accessibility
Outdoor Features
- Spa
- Deck
- Patio
Schools
- Accawmacke Elementary School
- Nandua Middle School
- Nandua High School
Utilities
- Central Air
- Heating System Uses Oil
- Heat Pump System
- 200+ Amp Service
- Electric Water Heater
- Cable TV Available
Community Details
- No Home Owners Association
- Onancock Subdivision
Listing and Financial Details
- $315,800 per year additional tax assessments
Ownership History
Purchase Details
Home Financials for this Owner
Home Financials are based on the most recent Mortgage that was taken out on this home.Similar Homes in Onancock, VA
Home Values in the Area
Average Home Value in this Area
Purchase History
| Date | Buyer | Sale Price | Title Company |
|---|---|---|---|
| Lamour Anne A | $465,000 | -- |
Mortgage History
| Date | Status | Borrower | Loan Amount |
|---|---|---|---|
| Previous Owner | Lamour Anne A | $395,069 |
Property History
| Date | Event | Price | Change | Sq Ft Price |
|---|---|---|---|---|
| 02/26/2025 02/26/25 | Sold | $465,000 | 0.0% | $143 / Sq Ft |
| 11/11/2024 11/11/24 | Pending | -- | -- | -- |
| 04/24/2024 04/24/24 | Price Changed | $465,000 | 0.0% | $143 / Sq Ft |
| 04/24/2024 04/24/24 | For Sale | $465,000 | -0.6% | $143 / Sq Ft |
| 04/02/2024 04/02/24 | Pending | -- | -- | -- |
| 02/08/2024 02/08/24 | For Sale | $468,000 | 0.0% | $144 / Sq Ft |
| 01/01/2023 01/01/23 | Rented | $1,350 | 0.0% | -- |
| 12/13/2022 12/13/22 | Under Contract | -- | -- | -- |
| 12/07/2022 12/07/22 | For Rent | $1,350 | -- | -- |
Tax History Compared to Growth
Tax History
| Year | Tax Paid | Tax Assessment Tax Assessment Total Assessment is a certain percentage of the fair market value that is determined by local assessors to be the total taxable value of land and additions on the property. | Land | Improvement |
|---|---|---|---|---|
| 2024 | $1,863 | $385,000 | $42,500 | $342,500 |
| 2023 | $1,879 | $315,800 | $31,500 | $284,300 |
| 2022 | $1,879 | $315,800 | $31,500 | $284,300 |
| 2021 | $1,522 | $249,500 | $31,500 | $218,000 |
| 2020 | $1,522 | $249,500 | $31,500 | $218,000 |
| 2019 | $446 | $231,400 | $31,500 | $199,900 |
| 2018 | $1,412 | $231,400 | $31,500 | $199,900 |
| 2017 | $1,426 | $233,700 | $31,500 | $202,200 |
| 2016 | $1,426 | $233,700 | $31,500 | $202,200 |
| 2015 | $1,391 | $239,900 | $31,500 | $208,400 |
| 2014 | $1,391 | $239,900 | $31,500 | $208,400 |
| 2013 | -- | $224,800 | $31,500 | $193,300 |
Agents Affiliated with this Home
-
Tammy Mason

Seller's Agent in 2025
Tammy Mason
Weichert, Realtors Mason - Davis
(757) 710-2295
50 in this area
150 Total Sales
-
Andy Mason

Seller Co-Listing Agent in 2025
Andy Mason
Weichert, Realtors Mason - Davis
(757) 710-8497
10 in this area
39 Total Sales
-
Dana Dillon

Seller's Agent in 2023
Dana Dillon
Weichert, Realtors Mason - Davis
(804) 937-4102
11 in this area
36 Total Sales
Map
Source: Eastern Shore Association of REALTORS®
MLS Number: 59963
APN: 085-A2-08-00-0002-00
