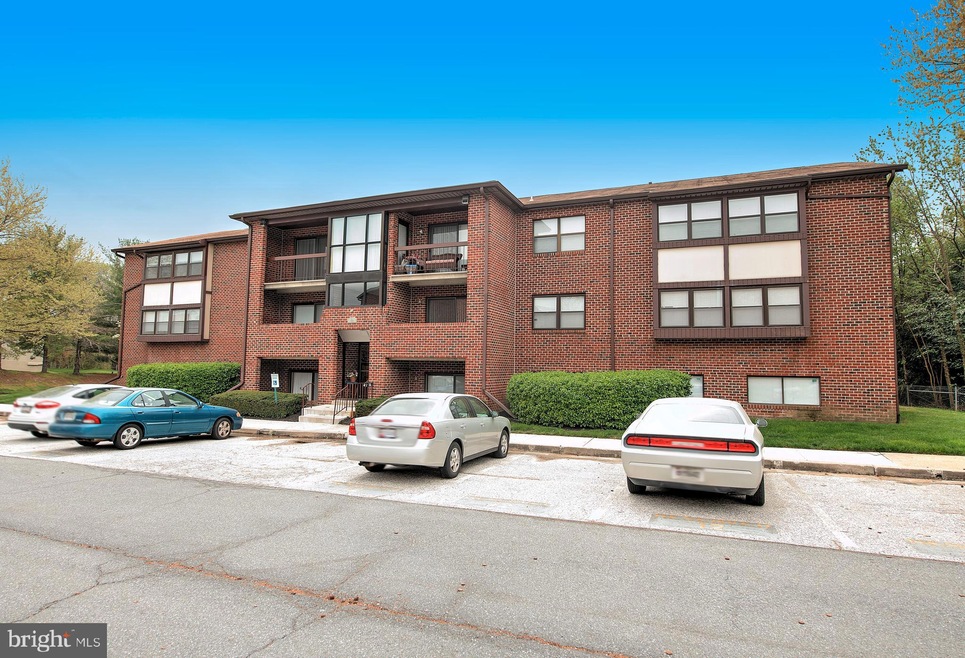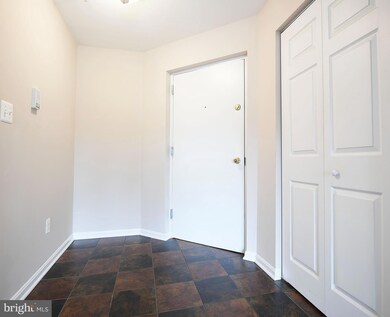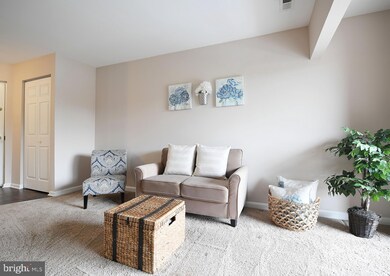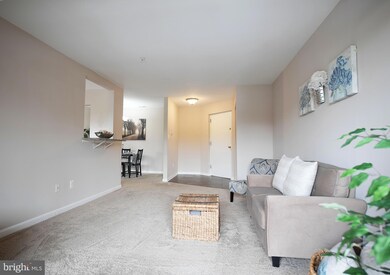
12 Juliet Ln Unit 301 Nottingham, MD 21236
2
Beds
2
Baths
1,008
Sq Ft
$170/mo
HOA Fee
Highlights
- Open Floorplan
- Stainless Steel Appliances
- Eat-In Kitchen
- Honeygo Elementary School Rated A-
- Balcony
- Walk-In Closet
About This Home
As of March 2023This beautiful penthouse condo has been fully renovated. Eat-in kitchen with granite counter tops, stainless steel appliances all included. Slider to the patio gives you additional entertaining area. The primary suite offers a full bath and a walk-in closet. The guest bedroom has easy access to the hall bath. Also includes stackable washer and dryer. Must see to be appreciated!
Property Details
Home Type
- Condominium
Est. Annual Taxes
- $2,329
HOA Fees
- $170 Monthly HOA Fees
Home Design
- Brick Exterior Construction
Interior Spaces
- 1,008 Sq Ft Home
- Property has 1 Level
- Open Floorplan
- Sliding Windows
Kitchen
- Eat-In Kitchen
- Stove
- Built-In Microwave
- Dishwasher
- Stainless Steel Appliances
- Disposal
Flooring
- Carpet
- Ceramic Tile
Bedrooms and Bathrooms
- 2 Main Level Bedrooms
- En-Suite Bathroom
- Walk-In Closet
- 2 Full Bathrooms
Laundry
- Laundry on main level
- Stacked Washer and Dryer
Parking
- 2 Open Parking Spaces
- 2 Parking Spaces
- Parking Lot
- Parking Permit Included
Utilities
- Forced Air Heating and Cooling System
- Vented Exhaust Fan
- Electric Water Heater
Additional Features
- Energy-Efficient Windows
- Balcony
- Property is in very good condition
Community Details
- Association fees include insurance, lawn maintenance, management, road maintenance, water, common area maintenance
- Low-Rise Condominium
- Chapel Village Subdivision
Listing and Financial Details
- Assessor Parcel Number 04112100003403
Ownership History
Date
Name
Owned For
Owner Type
Purchase Details
Listed on
Feb 3, 2023
Closed on
Mar 15, 2023
Sold by
Eder Jamie
Bought by
Vasiliades Christopher
Seller's Agent
Jamie Eder
ExecuHome Realty
Buyer's Agent
Jamie Eder
ExecuHome Realty
List Price
$210,000
Sold Price
$206,000
Premium/Discount to List
-$4,000
-1.9%
Total Days on Market
2
Views
1
Current Estimated Value
Home Financials for this Owner
Home Financials are based on the most recent Mortgage that was taken out on this home.
Estimated Appreciation
$3,623
Avg. Annual Appreciation
0.81%
Original Mortgage
$154,500
Outstanding Balance
$150,503
Interest Rate
6.12%
Mortgage Type
New Conventional
Estimated Equity
$59,120
Purchase Details
Listed on
Apr 20, 2021
Closed on
May 26, 2021
Sold by
Smith-Mutegi Demetrice M
Bought by
Eder Jamie and Eder Sarita
Seller's Agent
Chris Drewer
EXP Realty, LLC
Buyer's Agent
Jamie Eder
ExecuHome Realty
List Price
$163,000
Sold Price
$163,000
Home Financials for this Owner
Home Financials are based on the most recent Mortgage that was taken out on this home.
Avg. Annual Appreciation
13.89%
Purchase Details
Closed on
Feb 24, 2017
Sold by
Smith Mutegi Demetrice M and Smith Demetrice M
Bought by
Smith Mutegi Demetrice M
Home Financials for this Owner
Home Financials are based on the most recent Mortgage that was taken out on this home.
Original Mortgage
$132,970
Interest Rate
4.21%
Purchase Details
Closed on
May 17, 2010
Sold by
Harris James M
Bought by
Smith Demetrice M
Home Financials for this Owner
Home Financials are based on the most recent Mortgage that was taken out on this home.
Original Mortgage
$147,513
Interest Rate
5.23%
Mortgage Type
FHA
Purchase Details
Closed on
Jun 6, 1988
Sold by
Chapel Village J Oint Venture
Bought by
Harris James M
Map
Create a Home Valuation Report for This Property
The Home Valuation Report is an in-depth analysis detailing your home's value as well as a comparison with similar homes in the area
Similar Homes in Nottingham, MD
Home Values in the Area
Average Home Value in this Area
Purchase History
| Date | Type | Sale Price | Title Company |
|---|---|---|---|
| Deed | $206,000 | -- | |
| Deed | $163,000 | Xpress Title | |
| Interfamily Deed Transfer | -- | Carrington Titel Svcs Llc | |
| Deed | $149,500 | -- | |
| Deed | $74,000 | -- |
Source: Public Records
Mortgage History
| Date | Status | Loan Amount | Loan Type |
|---|---|---|---|
| Open | $154,500 | New Conventional | |
| Previous Owner | $132,970 | No Value Available | |
| Previous Owner | $132,970 | FHA | |
| Previous Owner | $147,513 | FHA |
Source: Public Records
Property History
| Date | Event | Price | Change | Sq Ft Price |
|---|---|---|---|---|
| 03/15/2023 03/15/23 | Sold | $206,000 | -1.9% | $204 / Sq Ft |
| 02/04/2023 02/04/23 | Pending | -- | -- | -- |
| 02/03/2023 02/03/23 | For Sale | $210,000 | +28.8% | $208 / Sq Ft |
| 05/26/2021 05/26/21 | Sold | $163,000 | 0.0% | $162 / Sq Ft |
| 04/22/2021 04/22/21 | Pending | -- | -- | -- |
| 04/20/2021 04/20/21 | For Sale | $163,000 | 0.0% | $162 / Sq Ft |
| 10/01/2013 10/01/13 | Rented | $1,100 | -7.9% | -- |
| 09/10/2013 09/10/13 | Under Contract | -- | -- | -- |
| 07/30/2013 07/30/13 | For Rent | $1,195 | -- | -- |
Source: Bright MLS
Tax History
| Year | Tax Paid | Tax Assessment Tax Assessment Total Assessment is a certain percentage of the fair market value that is determined by local assessors to be the total taxable value of land and additions on the property. | Land | Improvement |
|---|---|---|---|---|
| 2024 | $2,753 | $138,333 | $0 | $0 |
| 2023 | $2,407 | $112,500 | $30,000 | $82,500 |
| 2022 | $2,350 | $112,500 | $30,000 | $82,500 |
| 2021 | $1,169 | $112,500 | $30,000 | $82,500 |
| 2020 | $1,364 | $112,500 | $30,000 | $82,500 |
| 2019 | $1,353 | $111,667 | $0 | $0 |
| 2018 | $2,241 | $110,833 | $0 | $0 |
| 2017 | $2,035 | $110,000 | $0 | $0 |
| 2016 | $2,362 | $106,667 | $0 | $0 |
| 2015 | $2,362 | $103,333 | $0 | $0 |
| 2014 | $2,362 | $100,000 | $0 | $0 |
Source: Public Records
Source: Bright MLS
MLS Number: MDBC525908
APN: 11-2100003403
Nearby Homes
- 12 Juliet Ln Unit 103
- 4103 Klausmier Rd
- 4002 Millner Rd
- TBD Milner Rd Unit WILLOW
- TBD Milner Rd Unit MULBERRY
- TBD Milner Rd Unit CYPRESS
- 4008 Milner Rd
- 4001A Klausmier Rd
- 4115 Kahlston Rd
- 4024 Millner Rd
- 4 Hallbrook Ct
- 4504 E Joppa Rd
- 6 Lovelock Ct
- 4229 Soth Ave
- 9520 Perry Brook Ct
- 9109 Yvonne Ave
- 4231 Market Place
- 9221 Greenhouse Cir
- 4223 Market Place
- 4235 Market Place Dr






