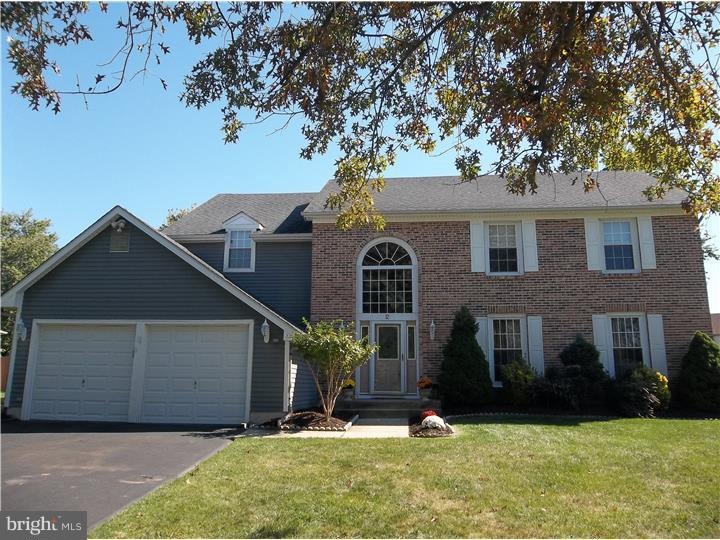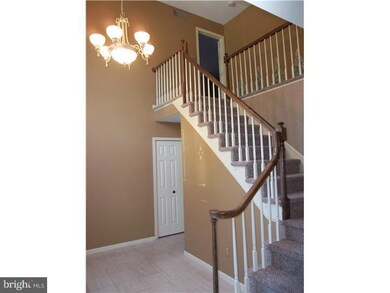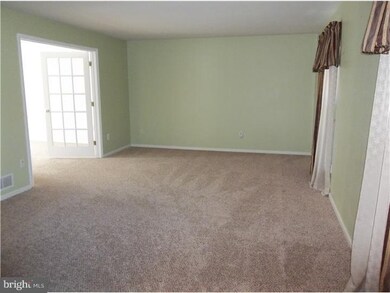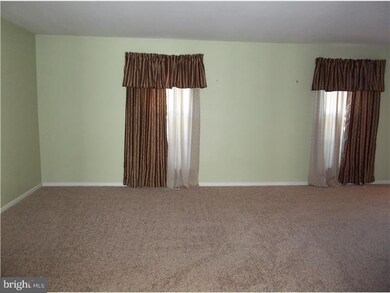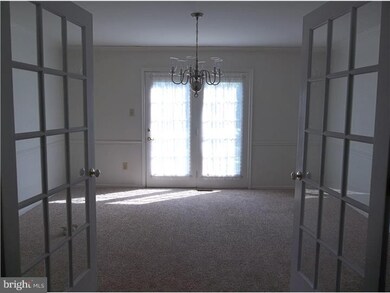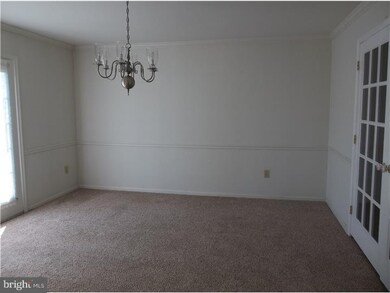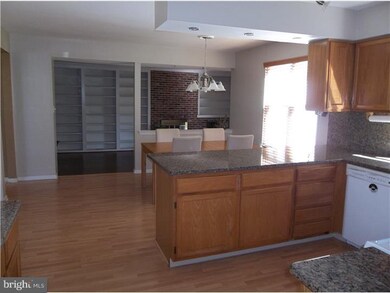
12 Juniper Rd Sewell, NJ 08080
Washington Township NeighborhoodHighlights
- Colonial Architecture
- Wood Flooring
- No HOA
- Cathedral Ceiling
- Attic
- 2 Car Direct Access Garage
About This Home
As of August 2022Fantastic 2 story home in desirable 'Arden Poste' across the street from 'open space area'! Four large bedrooms, large family room, rear patio with trellis overhead, 2 yr old hi-efficient gas heater, 14 SEER central air unit, utility bills cut almost if not in half since installation! Granite counter tops in kitchen, hardwood family room floors, built in bookshelves in family room with rear door to patio, fence enclosed rear yard with large storage shed, newer fiberglass front door, newer vinyl double hung tilt in windows, brand new carpet in living and dining rooms, stairs, hallway and bedrooms! Newer master bedroom shower enclosure! Vacant, not a short sale, looking for new owners before the Holiday Season! 1 Year 2/10 Home Warranty included at settlement.
Last Agent to Sell the Property
Century 21 Rauh & Johns License #7874203 Listed on: 09/24/2014

Home Details
Home Type
- Single Family
Est. Annual Taxes
- $8,198
Year Built
- Built in 1987
Lot Details
- 0.28 Acre Lot
- Lot Dimensions are 80x150
- Level Lot
- Property is in good condition
- Property is zoned PR3
Parking
- 2 Car Direct Access Garage
- 3 Open Parking Spaces
- Garage Door Opener
- Driveway
Home Design
- Colonial Architecture
- Brick Exterior Construction
- Pitched Roof
- Shingle Roof
- Aluminum Siding
- Concrete Perimeter Foundation
Interior Spaces
- 2,829 Sq Ft Home
- Property has 2 Levels
- Cathedral Ceiling
- Ceiling Fan
- Brick Fireplace
- Replacement Windows
- Family Room
- Living Room
- Dining Room
- Home Security System
- Attic
Kitchen
- Eat-In Kitchen
- Butlers Pantry
- Self-Cleaning Oven
- Built-In Microwave
- Dishwasher
- Disposal
Flooring
- Wood
- Wall to Wall Carpet
Bedrooms and Bathrooms
- 4 Bedrooms
- En-Suite Primary Bedroom
- En-Suite Bathroom
- 2.5 Bathrooms
- Walk-in Shower
Laundry
- Laundry Room
- Laundry on main level
Outdoor Features
- Patio
- Shed
Utilities
- Forced Air Heating and Cooling System
- Heating System Uses Gas
- Underground Utilities
- 100 Amp Service
- Natural Gas Water Heater
- Cable TV Available
Community Details
- No Home Owners Association
- Built by GIMBERLING
- Arden Poste Subdivision, The Pembroke Floorplan
Listing and Financial Details
- Tax Lot 00017
- Assessor Parcel Number 18-00052 09-00017
Ownership History
Purchase Details
Home Financials for this Owner
Home Financials are based on the most recent Mortgage that was taken out on this home.Purchase Details
Home Financials for this Owner
Home Financials are based on the most recent Mortgage that was taken out on this home.Purchase Details
Home Financials for this Owner
Home Financials are based on the most recent Mortgage that was taken out on this home.Purchase Details
Home Financials for this Owner
Home Financials are based on the most recent Mortgage that was taken out on this home.Purchase Details
Home Financials for this Owner
Home Financials are based on the most recent Mortgage that was taken out on this home.Similar Homes in Sewell, NJ
Home Values in the Area
Average Home Value in this Area
Purchase History
| Date | Type | Sale Price | Title Company |
|---|---|---|---|
| Deed | $431,500 | -- | |
| Deed | -- | None Available | |
| Bargain Sale Deed | $277,000 | Old Republic Natl Title Ins | |
| Bargain Sale Deed | $280,000 | Fidelity Natl Title Ins Co N | |
| Deed | $169,000 | Congress Title Corp |
Mortgage History
| Date | Status | Loan Amount | Loan Type |
|---|---|---|---|
| Open | $423,683 | FHA | |
| Previous Owner | $262,057 | FHA | |
| Previous Owner | $221,600 | New Conventional | |
| Previous Owner | $190,000 | New Conventional | |
| Previous Owner | $220,000 | Purchase Money Mortgage | |
| Previous Owner | $113,760 | Unknown | |
| Previous Owner | $112,500 | Purchase Money Mortgage |
Property History
| Date | Event | Price | Change | Sq Ft Price |
|---|---|---|---|---|
| 08/23/2022 08/23/22 | Sold | $431,500 | 0.0% | $153 / Sq Ft |
| 07/12/2022 07/12/22 | Pending | -- | -- | -- |
| 07/06/2022 07/06/22 | Price Changed | $431,500 | -4.0% | $153 / Sq Ft |
| 06/12/2022 06/12/22 | For Sale | $449,500 | +62.3% | $159 / Sq Ft |
| 11/26/2014 11/26/14 | Sold | $277,000 | -3.8% | $98 / Sq Ft |
| 10/23/2014 10/23/14 | Pending | -- | -- | -- |
| 09/24/2014 09/24/14 | For Sale | $287,900 | -- | $102 / Sq Ft |
Tax History Compared to Growth
Tax History
| Year | Tax Paid | Tax Assessment Tax Assessment Total Assessment is a certain percentage of the fair market value that is determined by local assessors to be the total taxable value of land and additions on the property. | Land | Improvement |
|---|---|---|---|---|
| 2024 | $10,717 | $298,100 | $58,100 | $240,000 |
| 2023 | $10,717 | $298,100 | $58,100 | $240,000 |
| 2022 | $9,833 | $282,800 | $58,100 | $224,700 |
| 2021 | $9,709 | $282,800 | $58,100 | $224,700 |
| 2020 | $9,561 | $282,800 | $58,100 | $224,700 |
| 2019 | $8,846 | $242,700 | $43,100 | $199,600 |
| 2018 | $8,747 | $242,700 | $43,100 | $199,600 |
| 2017 | $8,638 | $242,700 | $43,100 | $199,600 |
| 2016 | $8,587 | $242,700 | $43,100 | $199,600 |
| 2015 | $8,465 | $242,700 | $43,100 | $199,600 |
| 2014 | $8,198 | $242,700 | $43,100 | $199,600 |
Agents Affiliated with this Home
-

Seller's Agent in 2022
murrayrubin Rubin
HomeSmart First Advantage Realty
(856) 906-0174
2 in this area
16 Total Sales
-

Buyer's Agent in 2022
Steven Kempton
Real Broker, LLC
(856) 287-7100
98 in this area
292 Total Sales
-

Seller's Agent in 2014
Jack Yerkes
Century 21 - Rauh & Johns
(856) 371-2225
58 in this area
153 Total Sales
-
L
Buyer's Agent in 2014
Lisa Franchetti-Duncan
Coldwell Banker Realty
(267) 614-4541
26 Total Sales
Map
Source: Bright MLS
MLS Number: 1003094836
APN: 18-00052-09-00017
- 2 Sugar Mill Ct
- 6 Spring Mill Ct
- 811 Darrett Ct Unit 811
- 749 Slate Ct Unit 749
- 13 Doe Ct
- 34 Spring Mill Dr
- 305 Pinnacle Place
- 1 Grenloch Ct
- 16 Armitage Ct
- 130 Meridian Ln
- 412 Pepper Mill Ct
- 509 Swiftwater Ct Unit C0509
- 101 Pinnacle Place
- 536 Delsea Dr
- 523 Delsea Dr
- 9 Turner Ct
- 17 Haines Dr
- 2 King William Ct
- 5 Ferro Dr
- 19 Miller Dr
