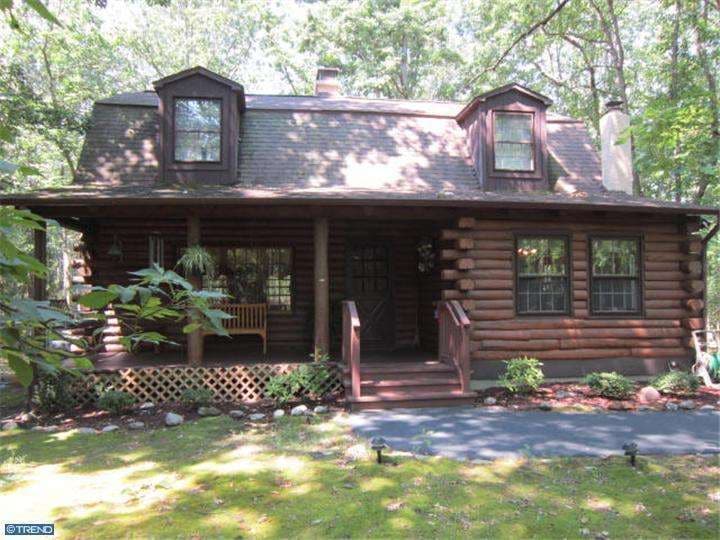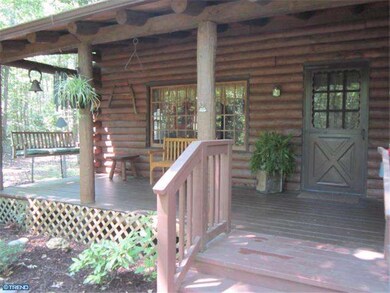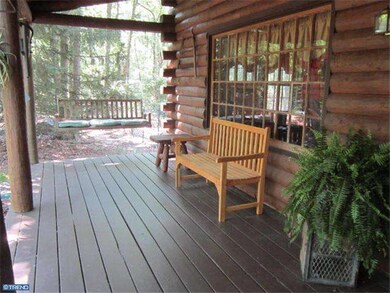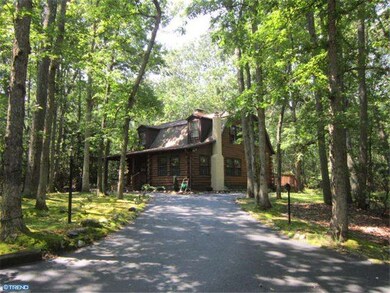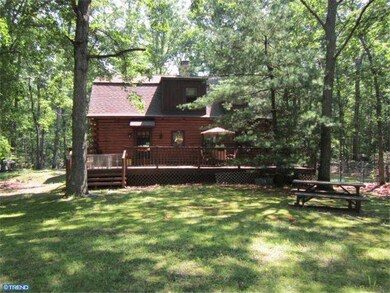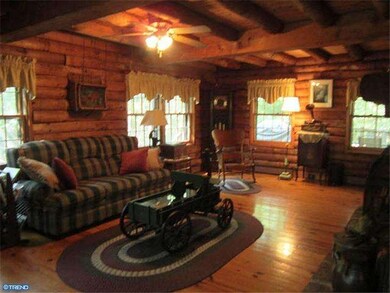
12 Kenmare Dr Tabernacle, NJ 08088
Estimated Value: $430,387 - $520,000
Highlights
- Deck
- Wooded Lot
- Attic
- Shawnee High School Rated A-
- Wood Flooring
- No HOA
About This Home
As of November 2012PRICED TO SELL! 1.24 ACRES of Tranquility & Treed Privacy in desirable Tabernacle Twp. Log Cabin full of Rustic Charm! Large front porch, Open & Airy floorplan, wide plank hardwood flooring throughout, Stone fireplace w/raised hearth, exposed beamed ceilings. 3 bedrooms w/double closets, 1 full and 1 half bath, both UPDATED! Galley kitchen w/an abundance of cabinetry and countertops, newer appliance package. Full finished basement w/Wet Bar, & Laundry room w/additional storage. Huge rear deck overlooking the wooded landscape and workshop/one car detached garage. 1.24 ACRES, Great school system, close to major roads! VIEW THE WEBSITE AT: 12Kenmare com for Virtual
Last Agent to Sell the Property
Anne Marie Kieft
Alloway Associates Inc Listed on: 06/30/2012
Home Details
Home Type
- Single Family
Est. Annual Taxes
- $6,786
Year Built
- Built in 1977
Lot Details
- 1.24 Acre Lot
- Cul-De-Sac
- Wooded Lot
- Back, Front, and Side Yard
- Property is in good condition
Parking
- 1 Car Detached Garage
- 3 Open Parking Spaces
- Driveway
Home Design
- Log Cabin
- Pitched Roof
- Shingle Roof
- Wood Siding
- Log Siding
- Concrete Perimeter Foundation
Interior Spaces
- 1,754 Sq Ft Home
- Property has 2 Levels
- Beamed Ceilings
- Ceiling Fan
- Stone Fireplace
- Family Room
- Living Room
- Dining Room
- Attic
Kitchen
- Butlers Pantry
- Double Oven
- Built-In Range
- Dishwasher
Flooring
- Wood
- Wall to Wall Carpet
- Vinyl
Bedrooms and Bathrooms
- 3 Bedrooms
- En-Suite Primary Bedroom
Finished Basement
- Basement Fills Entire Space Under The House
- Laundry in Basement
Outdoor Features
- Deck
- Exterior Lighting
- Porch
Schools
- Seneca High School
Utilities
- Cooling System Mounted In Outer Wall Opening
- Heating System Uses Oil
- 100 Amp Service
- Well
- Oil Water Heater
- On Site Septic
- Cable TV Available
Community Details
- No Home Owners Association
Listing and Financial Details
- Tax Lot 00030 11
- Assessor Parcel Number 35-00503-00030 11
Ownership History
Purchase Details
Home Financials for this Owner
Home Financials are based on the most recent Mortgage that was taken out on this home.Purchase Details
Home Financials for this Owner
Home Financials are based on the most recent Mortgage that was taken out on this home.Purchase Details
Home Financials for this Owner
Home Financials are based on the most recent Mortgage that was taken out on this home.Purchase Details
Similar Homes in Tabernacle, NJ
Home Values in the Area
Average Home Value in this Area
Purchase History
| Date | Buyer | Sale Price | Title Company |
|---|---|---|---|
| Benzenhafer Dernnis | -- | None Available | |
| Benzenhafer Dennis | $248,000 | Weichert Title Agency | |
| Howe James R | $170,500 | Congress Title Corp | |
| Niklauski Leonard | $167,000 | -- |
Mortgage History
| Date | Status | Borrower | Loan Amount |
|---|---|---|---|
| Open | Benzenhafer Dernnis | $204,250 | |
| Previous Owner | Benzenhafer Dennis | $198,400 | |
| Previous Owner | Howe Janis L | $85,000 | |
| Previous Owner | Howe James R | $90,000 |
Property History
| Date | Event | Price | Change | Sq Ft Price |
|---|---|---|---|---|
| 11/29/2012 11/29/12 | Sold | $248,000 | -4.2% | $141 / Sq Ft |
| 10/19/2012 10/19/12 | Pending | -- | -- | -- |
| 10/01/2012 10/01/12 | Price Changed | $259,000 | -0.3% | $148 / Sq Ft |
| 09/05/2012 09/05/12 | Price Changed | $259,900 | -3.0% | $148 / Sq Ft |
| 08/11/2012 08/11/12 | Price Changed | $268,000 | -4.3% | $153 / Sq Ft |
| 07/16/2012 07/16/12 | Price Changed | $279,900 | -5.1% | $160 / Sq Ft |
| 06/30/2012 06/30/12 | For Sale | $294,900 | -- | $168 / Sq Ft |
Tax History Compared to Growth
Tax History
| Year | Tax Paid | Tax Assessment Tax Assessment Total Assessment is a certain percentage of the fair market value that is determined by local assessors to be the total taxable value of land and additions on the property. | Land | Improvement |
|---|---|---|---|---|
| 2024 | $7,397 | $243,800 | $83,100 | $160,700 |
| 2023 | $7,397 | $243,800 | $83,100 | $160,700 |
| 2022 | $7,173 | $243,800 | $83,100 | $160,700 |
| 2021 | $7,299 | $243,800 | $83,100 | $160,700 |
| 2020 | $7,394 | $243,800 | $83,100 | $160,700 |
| 2019 | $7,173 | $243,800 | $83,100 | $160,700 |
| 2018 | $7,041 | $243,800 | $83,100 | $160,700 |
| 2017 | $6,997 | $243,800 | $83,100 | $160,700 |
| 2016 | $6,780 | $243,800 | $83,100 | $160,700 |
| 2015 | $6,722 | $243,800 | $83,100 | $160,700 |
| 2014 | $6,456 | $243,800 | $83,100 | $160,700 |
Agents Affiliated with this Home
-

Seller's Agent in 2012
Anne Marie Kieft
Alloway Associates Inc
-
Kathleen Elentrio
K
Buyer's Agent in 2012
Kathleen Elentrio
Re/Max At Home
(856) 873-2260
17 Total Sales
Map
Source: Bright MLS
MLS Number: 1004018922
APN: 35-00503-0000-00030-11
- 10 Stevens Ln
- 6 Sherring Way
- 211 Oak Ln
- 0 Sooy Place Rd Rear
- 145 Sooy Place Rd
- 94 Powell Place Rd
- 11 Acorn Dr
- 57 Cranberry Run
- 25 Blueberry Run
- 18 Germain Rd
- 152 Patty Bowker Rd
- 1 Washington Way
- 2100 S Firelane Rd
- 18 Waltham Dr
- 176 Buckingham Dr
- L 1.01 Route 206
- 120 Gramercy Place
- 139 Buckingham Dr
- 26 Kingston Way
- 89 Buckingham Dr
