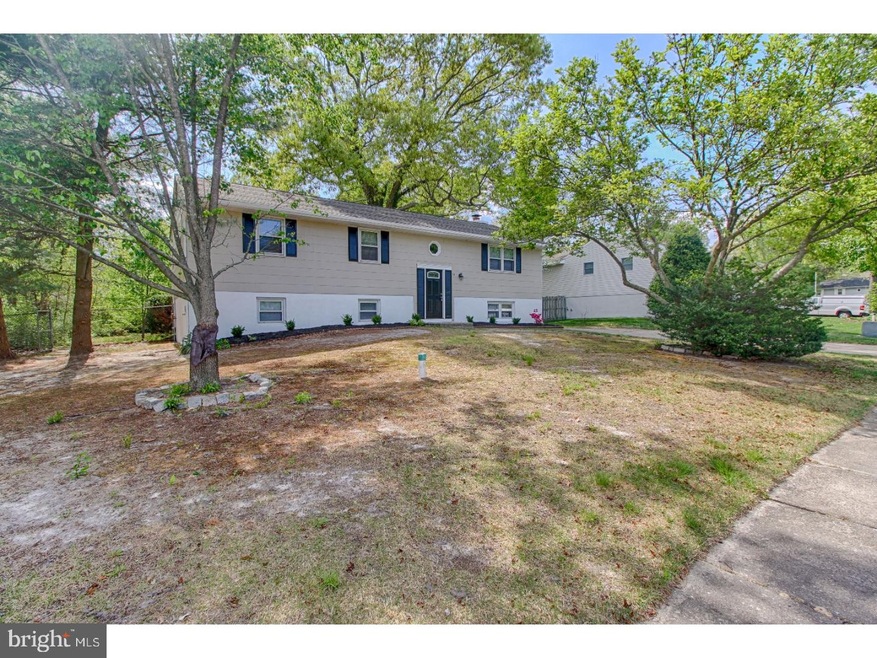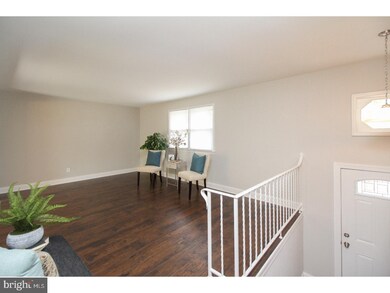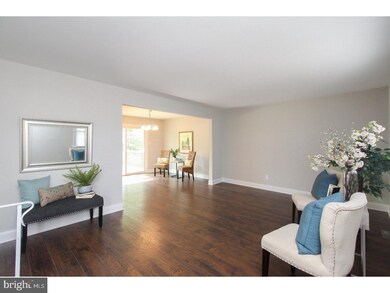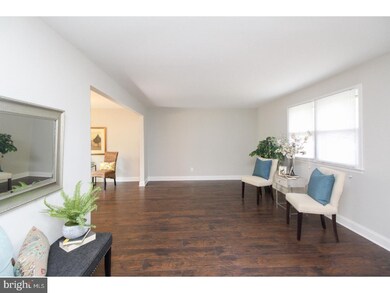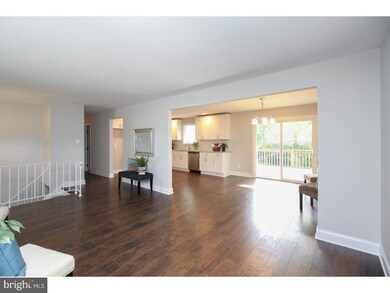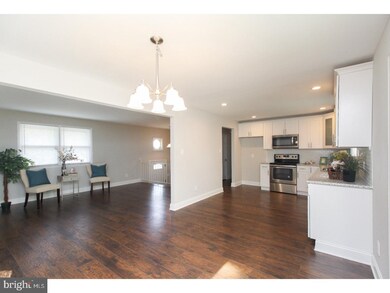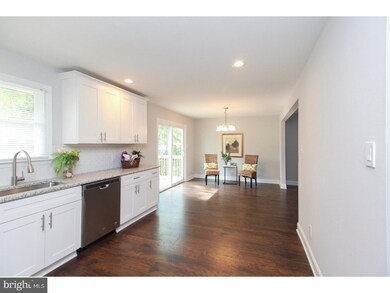
12 Kenwyck Ct Sicklerville, NJ 08081
Erial NeighborhoodEstimated Value: $341,141 - $464,000
Highlights
- Deck
- No HOA
- Living Room
- Contemporary Architecture
- Back, Front, and Side Yard
- Tile or Brick Flooring
About This Home
As of August 2018Beautiful bi level located on a cul-de-sac awaits its new owners!! Living room light and bright. Dining room with sliders to rear yard and deck. Kitchen has granite tops, tile backsplash, soft close cabinets, built in microwave, recessed lights and crown molding. Master bedroom, new carpet, ceiling fan and walk in closet. Two additional good size bedrooms on this level and one on the lower level. New baths tiled tub walls on the full and both with tiled floors. Large familyroom with fireplace. This is a really nice place and the location is price yet close to just about all you will need.
Last Agent to Sell the Property
Keller Williams Realty - Cherry Hill Listed on: 05/12/2018

Home Details
Home Type
- Single Family
Est. Annual Taxes
- $6,491
Year Built
- Built in 1977 | Remodeled in 2018
Lot Details
- 0.26 Acre Lot
- Lot Dimensions are 70x160
- Back, Front, and Side Yard
- Property is in good condition
- Property is zoned 37-B
Home Design
- Contemporary Architecture
- Bi-Level Home
- Asbestos
Interior Spaces
- 1,200 Sq Ft Home
- Brick Fireplace
- Family Room
- Living Room
- Dining Room
- Laundry on lower level
Kitchen
- Built-In Microwave
- Dishwasher
Flooring
- Wall to Wall Carpet
- Tile or Brick
- Vinyl
Bedrooms and Bathrooms
- 4 Bedrooms
- En-Suite Primary Bedroom
Parking
- 2 Open Parking Spaces
- 2 Parking Spaces
- Driveway
Outdoor Features
- Deck
Utilities
- Central Air
- Heating System Uses Oil
- Well
- Electric Water Heater
Community Details
- No Home Owners Association
Listing and Financial Details
- Tax Lot 00011
- Assessor Parcel Number 15-18101-00011
Ownership History
Purchase Details
Home Financials for this Owner
Home Financials are based on the most recent Mortgage that was taken out on this home.Purchase Details
Home Financials for this Owner
Home Financials are based on the most recent Mortgage that was taken out on this home.Purchase Details
Purchase Details
Similar Homes in Sicklerville, NJ
Home Values in the Area
Average Home Value in this Area
Purchase History
| Date | Buyer | Sale Price | Title Company |
|---|---|---|---|
| Talley Tony L | $186,000 | Collegiate Title Corp | |
| Els Futures Limited Liability Company | $78,750 | Surety Title Co | |
| Federal National Mortgage Association | -- | None Available | |
| Bandachowicz Wincenty W | -- | -- |
Mortgage History
| Date | Status | Borrower | Loan Amount |
|---|---|---|---|
| Open | Talley Tony L | $30,000 | |
| Previous Owner | Talley Tony L | $179,792 | |
| Previous Owner | Els Futures Limited Liability Company | $94,000 |
Property History
| Date | Event | Price | Change | Sq Ft Price |
|---|---|---|---|---|
| 08/20/2018 08/20/18 | Sold | $186,000 | +3.4% | $155 / Sq Ft |
| 08/12/2018 08/12/18 | Price Changed | $179,900 | 0.0% | $150 / Sq Ft |
| 08/04/2018 08/04/18 | Price Changed | $179,900 | 0.0% | $150 / Sq Ft |
| 07/04/2018 07/04/18 | Pending | -- | -- | -- |
| 06/26/2018 06/26/18 | Price Changed | $179,900 | -2.7% | $150 / Sq Ft |
| 06/15/2018 06/15/18 | Price Changed | $184,900 | -2.6% | $154 / Sq Ft |
| 06/12/2018 06/12/18 | Price Changed | $189,900 | -2.6% | $158 / Sq Ft |
| 05/12/2018 05/12/18 | For Sale | $194,900 | -- | $162 / Sq Ft |
Tax History Compared to Growth
Tax History
| Year | Tax Paid | Tax Assessment Tax Assessment Total Assessment is a certain percentage of the fair market value that is determined by local assessors to be the total taxable value of land and additions on the property. | Land | Improvement |
|---|---|---|---|---|
| 2024 | $7,079 | $170,500 | $62,700 | $107,800 |
| 2023 | $7,079 | $170,500 | $62,700 | $107,800 |
| 2022 | $7,035 | $170,500 | $62,700 | $107,800 |
| 2021 | $6,880 | $170,500 | $62,700 | $107,800 |
| 2020 | $6,875 | $170,500 | $62,700 | $107,800 |
| 2019 | $6,733 | $170,500 | $62,700 | $107,800 |
| 2018 | $6,707 | $170,500 | $62,700 | $107,800 |
| 2017 | $6,491 | $170,500 | $62,700 | $107,800 |
| 2016 | $6,351 | $170,500 | $62,700 | $107,800 |
| 2015 | $5,898 | $170,500 | $62,700 | $107,800 |
| 2014 | $5,858 | $170,500 | $62,700 | $107,800 |
Agents Affiliated with this Home
-
Antonina Batten

Seller's Agent in 2018
Antonina Batten
Keller Williams Realty - Cherry Hill
(856) 685-1615
6 in this area
219 Total Sales
-
Michelle Jordan
M
Buyer's Agent in 2018
Michelle Jordan
Master Keys Realty Group
(609) 556-0561
37 Total Sales
Map
Source: Bright MLS
MLS Number: 1001187124
APN: 15-18101-0000-00011
- 7 Tailor Ln
- 41 Tailor Ln
- 114 Commerce Center Dr
- 117 Plaza Dr
- 950 New Brooklyn Rd
- 2 Aspen Rd
- 191 Breckenridge Dr
- 25 Aberdeen Dr
- 39 Normans Ford Dr
- 18 Kelly Dr
- 15 Aberdeen Dr
- 18 Parliament Rd
- 5 Homestead Ct
- 79 Annapolis Dr
- 7 Breckenridge Dr
- 112 Shenandoah Dr Unit SH112
- 45 Wiltons Landing Rd
- 151 Freedom Way
- 11 Centennial Ct
- 657 Erial Rd
