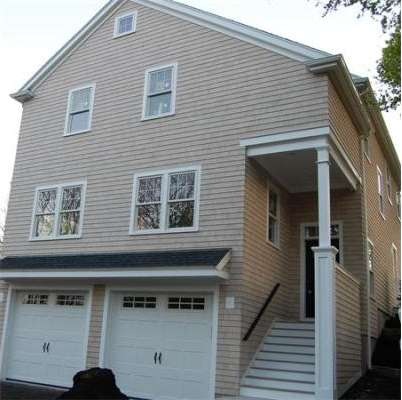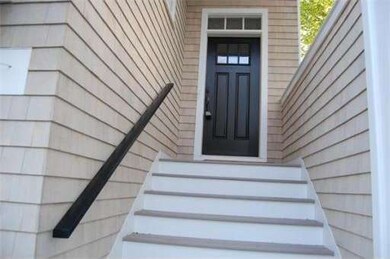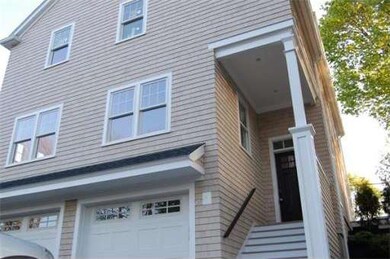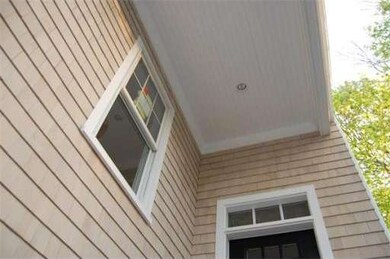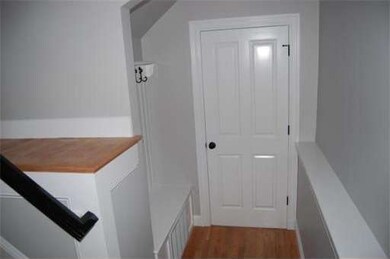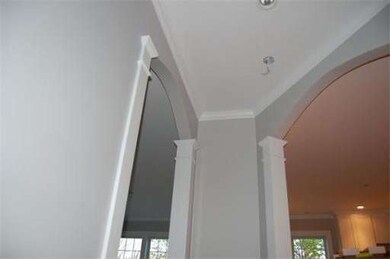
12 Kimball Beach Rd Hingham, MA 02043
Crow Point NeighborhoodAbout This Home
As of February 2018Crow Point! New construction in desirable Kimball Beach neighborhood completed just in time to enjoy swimming and boating at the end of the street. Nantucket shingle style Colonial featuring oversized open concept dining and living area with custom built-ins, gas fireplace, and eye-catching architectural details including defined arched doorways and detailed trim work throughout. The spacious island kitchen with honed black granite, stainless appliances and gas cooking is centered around the main floor living area. The second floor features master suite with luxurious Carrera marble bath and walk-in closet along with two additional bedrooms and a family bath. Mudroom, two-car garage with carriage-style doors, Andersen windows and patio door, central air, surround sound, second floor laundry, professionally landscaped walkways and fenced yard - this local reputable builder thought of it all!
Ownership History
Purchase Details
Home Financials for this Owner
Home Financials are based on the most recent Mortgage that was taken out on this home.Purchase Details
Home Financials for this Owner
Home Financials are based on the most recent Mortgage that was taken out on this home.Purchase Details
Home Financials for this Owner
Home Financials are based on the most recent Mortgage that was taken out on this home.Purchase Details
Home Financials for this Owner
Home Financials are based on the most recent Mortgage that was taken out on this home.Purchase Details
Map
Home Details
Home Type
Single Family
Est. Annual Taxes
$12,053
Year Built
2014
Lot Details
0
Listing Details
- Lot Description: Gentle Slope
- Special Features: None
- Property Sub Type: Detached
- Year Built: 2014
Interior Features
- Has Basement: Yes
- Fireplaces: 1
- Primary Bathroom: Yes
- Number of Rooms: 7
- Amenities: Public Transportation, Shopping, Park, Stables, Public School, T-Station
- Electric: Circuit Breakers, 200 Amps
- Energy: Insulated Windows
- Flooring: Wood, Tile, Wall to Wall Carpet
- Insulation: Full
- Basement: Full
- Bedroom 2: Second Floor, 14X10
- Bedroom 3: Second Floor, 15X13
- Bathroom #1: First Floor
- Bathroom #2: Second Floor
- Bathroom #3: Second Floor
- Kitchen: First Floor, 20X18
- Living Room: First Floor, 12X12
- Master Bedroom: Second Floor, 20X15
- Master Bedroom Description: Bathroom - Full, Closet - Walk-in, Flooring - Wall to Wall Carpet
- Dining Room: First Floor, 12X12
- Family Room: First Floor, 13X30
Exterior Features
- Construction: Frame
- Exterior: Shingles
- Exterior Features: Porch, Patio
- Foundation: Poured Concrete
Garage/Parking
- Garage Parking: Under
- Garage Spaces: 2
- Parking: Off-Street
- Parking Spaces: 2
Utilities
- Cooling Zones: 2
- Heat Zones: 2
- Hot Water: Natural Gas
- Utility Connections: for Gas Range, for Gas Oven
Condo/Co-op/Association
- HOA: No
Similar Homes in the area
Home Values in the Area
Average Home Value in this Area
Purchase History
| Date | Type | Sale Price | Title Company |
|---|---|---|---|
| Not Resolvable | $890,000 | -- | |
| Not Resolvable | $899,900 | -- | |
| Not Resolvable | $795,000 | -- | |
| Deed | $255,000 | -- | |
| Deed | -- | -- | |
| Deed | -- | -- |
Mortgage History
| Date | Status | Loan Amount | Loan Type |
|---|---|---|---|
| Open | $646,000 | Stand Alone Refi Refinance Of Original Loan | |
| Closed | $667,500 | Unknown | |
| Previous Owner | $449,900 | Adjustable Rate Mortgage/ARM | |
| Previous Owner | $636,000 | Purchase Money Mortgage | |
| Previous Owner | $600,000 | No Value Available |
Property History
| Date | Event | Price | Change | Sq Ft Price |
|---|---|---|---|---|
| 02/28/2018 02/28/18 | Sold | $890,000 | -1.1% | $371 / Sq Ft |
| 01/01/2018 01/01/18 | Pending | -- | -- | -- |
| 12/28/2017 12/28/17 | For Sale | $899,900 | 0.0% | $375 / Sq Ft |
| 06/27/2017 06/27/17 | Sold | $899,900 | 0.0% | $375 / Sq Ft |
| 04/03/2017 04/03/17 | Pending | -- | -- | -- |
| 03/30/2017 03/30/17 | For Sale | $899,900 | +13.2% | $375 / Sq Ft |
| 08/06/2014 08/06/14 | Sold | $795,000 | 0.0% | $318 / Sq Ft |
| 07/30/2014 07/30/14 | Pending | -- | -- | -- |
| 07/12/2014 07/12/14 | Off Market | $795,000 | -- | -- |
| 06/23/2014 06/23/14 | Price Changed | $799,000 | -4.8% | $320 / Sq Ft |
| 05/14/2014 05/14/14 | For Sale | $839,000 | +229.0% | $336 / Sq Ft |
| 10/02/2013 10/02/13 | Sold | $255,000 | -10.5% | $257 / Sq Ft |
| 08/15/2013 08/15/13 | Pending | -- | -- | -- |
| 08/08/2013 08/08/13 | For Sale | $284,900 | -- | $287 / Sq Ft |
Tax History
| Year | Tax Paid | Tax Assessment Tax Assessment Total Assessment is a certain percentage of the fair market value that is determined by local assessors to be the total taxable value of land and additions on the property. | Land | Improvement |
|---|---|---|---|---|
| 2024 | $12,053 | $1,110,900 | $406,100 | $704,800 |
| 2023 | $10,536 | $1,053,600 | $406,100 | $647,500 |
| 2022 | $9,973 | $862,700 | $338,400 | $524,300 |
| 2021 | $9,880 | $837,300 | $338,400 | $498,900 |
| 2020 | $9,654 | $837,300 | $338,400 | $498,900 |
| 2019 | $4,385 | $805,300 | $338,400 | $466,900 |
| 2018 | $4,065 | $811,300 | $297,800 | $513,500 |
| 2017 | $8,570 | $710,400 | $266,400 | $444,000 |
| 2016 | $9,218 | $738,000 | $253,700 | $484,300 |
| 2015 | $3,027 | $241,600 | $241,600 | $0 |
Source: MLS Property Information Network (MLS PIN)
MLS Number: 71680536
APN: HING-000026-000000-000081
- 26 Wompatuck Rd
- 34 Kimball Beach Rd
- 10 Wompatuck Rd
- 34 Highview Dr
- 39 Planters Field Ln
- 31 Park Cir
- 121 Hms Halsted Dr Unit 121
- 7 Hayes Rd
- 4 Bay View Ave
- 2 Beach Ln
- 17 Paige St
- 38 Whiton Ave
- 11 Paige St
- 32 Governor Long Rd
- 21 Harborview Dr
- 22 Marion St
- 130 Broad Reach Unit 206
- 23 Shipyard Dr Unit 303
- 170 Otis St
- 14 Simmons Rd
