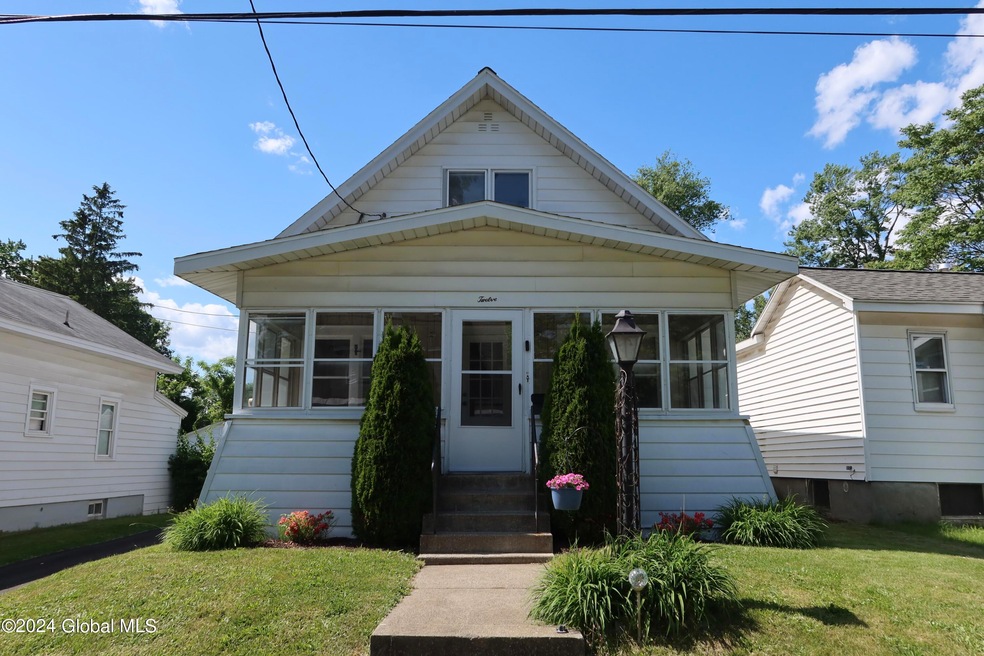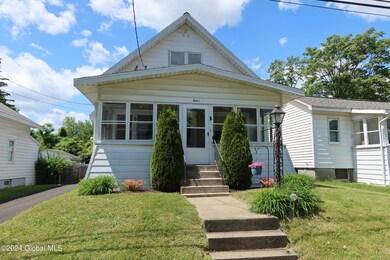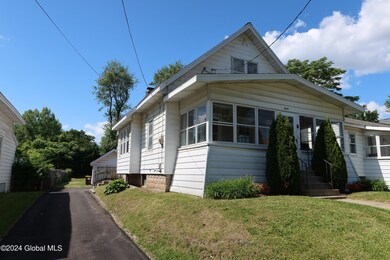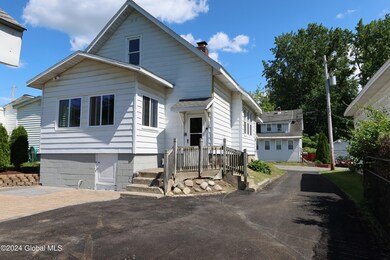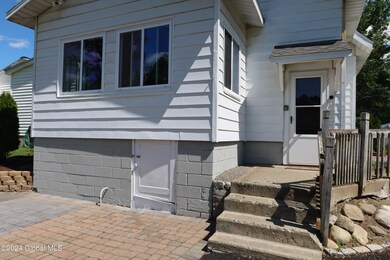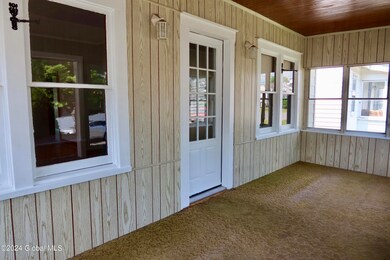
12 Knapp Terrace Albany, NY 12205
Highlights
- Above Ground Pool
- Wood Flooring
- No HOA
- Vaulted Ceiling
- Main Floor Primary Bedroom
- 1 Car Detached Garage
About This Home
As of March 2025Back On Market! Imagine yourself at home in this charming bungalow in convenient Colonie location. Complete with two large bedrooms, bonus room, renovated bathroom, enclosed front porch, stone patio and open above ground pool. Hosting is a breeze with bright eat in kitchen and spacious dining room. Freshly painted throughout, newly paved driveway(Spring 2024), New flooring on second story(Spring 2024), New energy efficient gas boiler(2022).
Last Agent to Sell the Property
Coldwell Banker Prime Properties License #40KE1038899 Listed on: 06/04/2024

Home Details
Home Type
- Single Family
Est. Annual Taxes
- $5,284
Year Built
- Built in 1926
Lot Details
- 6,970 Sq Ft Lot
- Back Yard Fenced
- Landscaped
- Level Lot
- Garden
Parking
- 1 Car Detached Garage
- Driveway
Home Design
- Bungalow
- Block Foundation
- Aluminum Siding
Interior Spaces
- 1,225 Sq Ft Home
- Vaulted Ceiling
- Paddle Fans
- Rods
- Basement Fills Entire Space Under The House
- Washer and Dryer
Kitchen
- Gas Oven
- Microwave
- Dishwasher
Flooring
- Wood
- Vinyl
Bedrooms and Bathrooms
- 2 Bedrooms
- Primary Bedroom on Main
- Bathroom on Main Level
- 1 Full Bathroom
Outdoor Features
- Above Ground Pool
- Glass Enclosed
- Exterior Lighting
- Front Porch
Schools
- Colonie Central High School
Utilities
- Window Unit Cooling System
- Radiant Heating System
- Hot Water Heating System
- High Speed Internet
- Cable TV Available
Community Details
- No Home Owners Association
- Building Security System
Listing and Financial Details
- Legal Lot and Block 40.000 / 2
- Assessor Parcel Number 012689 53.7-2-40
Ownership History
Purchase Details
Home Financials for this Owner
Home Financials are based on the most recent Mortgage that was taken out on this home.Purchase Details
Purchase Details
Home Financials for this Owner
Home Financials are based on the most recent Mortgage that was taken out on this home.Similar Homes in Albany, NY
Home Values in the Area
Average Home Value in this Area
Purchase History
| Date | Type | Sale Price | Title Company |
|---|---|---|---|
| Warranty Deed | $230,000 | Smpr Title | |
| Interfamily Deed Transfer | -- | None Available | |
| Deed | $115,000 | Anne Reynolds Copps | |
| Deed | $115,000 | None Available |
Mortgage History
| Date | Status | Loan Amount | Loan Type |
|---|---|---|---|
| Open | $223,100 | New Conventional | |
| Previous Owner | $11,375 | Unknown | |
| Previous Owner | $115,000 | Purchase Money Mortgage |
Property History
| Date | Event | Price | Change | Sq Ft Price |
|---|---|---|---|---|
| 03/13/2025 03/13/25 | Sold | $260,000 | +4.0% | $212 / Sq Ft |
| 01/13/2025 01/13/25 | Pending | -- | -- | -- |
| 01/08/2025 01/08/25 | For Sale | $249,900 | +8.7% | $204 / Sq Ft |
| 07/30/2024 07/30/24 | Sold | $230,000 | 0.0% | $188 / Sq Ft |
| 06/11/2024 06/11/24 | Pending | -- | -- | -- |
| 06/04/2024 06/04/24 | For Sale | $229,900 | 0.0% | $188 / Sq Ft |
| 06/01/2024 06/01/24 | Pending | -- | -- | -- |
| 05/31/2024 05/31/24 | For Sale | $229,900 | -- | $188 / Sq Ft |
Tax History Compared to Growth
Tax History
| Year | Tax Paid | Tax Assessment Tax Assessment Total Assessment is a certain percentage of the fair market value that is determined by local assessors to be the total taxable value of land and additions on the property. | Land | Improvement |
|---|---|---|---|---|
| 2024 | $3,629 | $77,500 | $15,500 | $62,000 |
| 2023 | $3,561 | $77,500 | $15,500 | $62,000 |
| 2022 | $3,478 | $77,500 | $15,500 | $62,000 |
| 2021 | $3,433 | $77,500 | $15,500 | $62,000 |
| 2020 | $4,831 | $77,500 | $15,500 | $62,000 |
| 2019 | $1,628 | $77,500 | $15,500 | $62,000 |
| 2018 | $4,745 | $77,500 | $15,500 | $62,000 |
| 2017 | $0 | $77,500 | $15,500 | $62,000 |
| 2016 | $4,764 | $77,500 | $15,500 | $62,000 |
| 2015 | -- | $77,500 | $15,500 | $62,000 |
| 2014 | -- | $77,500 | $15,500 | $62,000 |
Agents Affiliated with this Home
-
Garret Hebert
G
Seller's Agent in 2025
Garret Hebert
Clancy Real Estate
(518) 861-7016
174 Total Sales
-
Jennifer Mentiply

Buyer's Agent in 2025
Jennifer Mentiply
Renovo Real Estate
(518) 369-4545
132 Total Sales
-
Regina Keenholts

Seller's Agent in 2024
Regina Keenholts
Coldwell Banker Prime Properties
(518) 640-4184
39 Total Sales
-
Devin Keenholts

Seller Co-Listing Agent in 2024
Devin Keenholts
Coldwell Banker Prime Properties
(518) 605-4181
31 Total Sales
-
James Serafino
J
Buyer's Agent in 2024
James Serafino
Newcomb Realty Group LLC
26 Total Sales
Map
Source: Global MLS
MLS Number: 202418405
APN: 012689-053-007-0002-040-000-0000
- 27 Corthell St
- 3 Launfal St
- 29 Rooney Ave
- 3 Undine St
- 19 Elmhurst Ave
- 14 Woodside Ave
- 9 Brayton St
- 12 Arcadia Ct
- 34 Highland Ave
- 15 Leach Ave
- 14 Grounds Place
- 25 Brigadier St
- 5 Wendfair Terrace
- 27 Wendell Dr
- 5 Brigadier St
- 107 Frederick Ave
- 29 Lockrow Blvd
- 7 Frost Place
- 4 Frost Place
- 27 Crisafulli Dr
