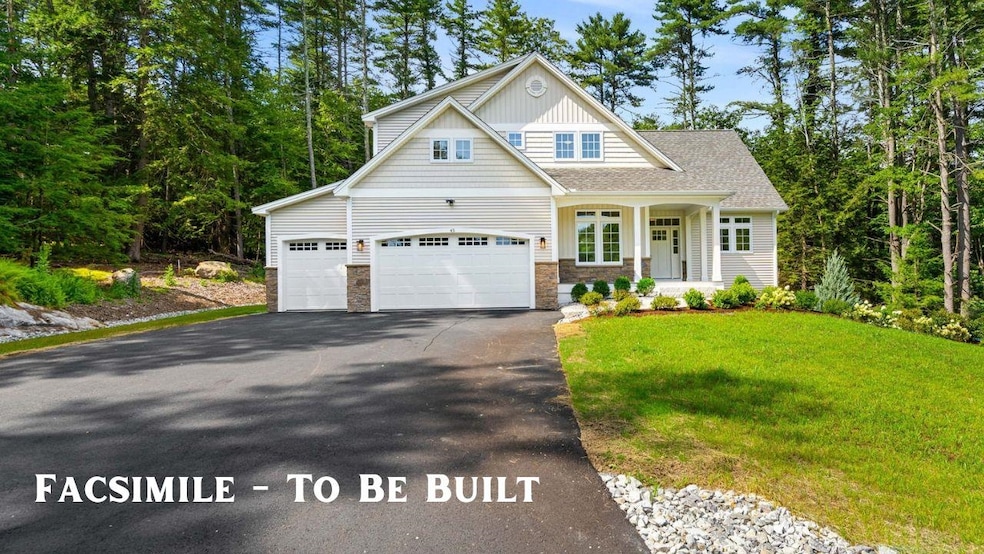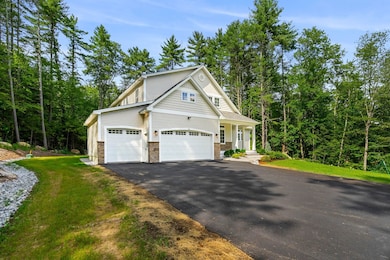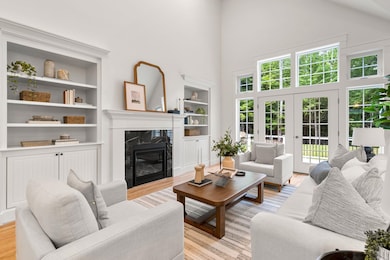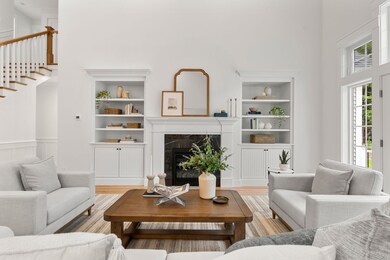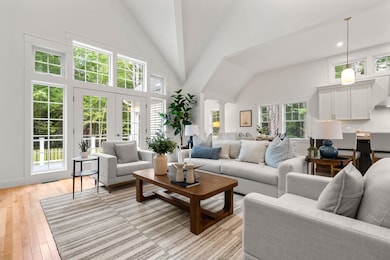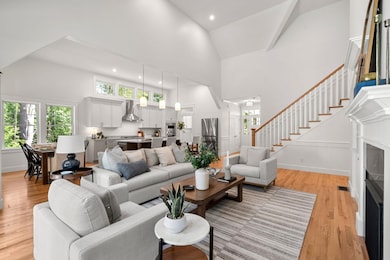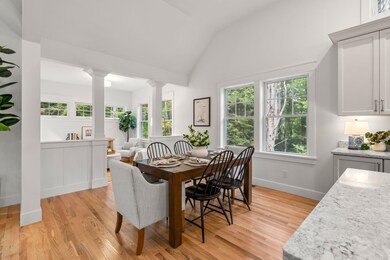12 Knoll Crest Dr Unit Lot 5 - The Hannah Bedford, NH 03110
Bedford NeighborhoodEstimated payment $14,011/month
Highlights
- Media Room
- New Construction
- Deck
- Mckelvie Intermediate School Rated A
- Craftsman Architecture
- Recreation Room
About This Home
To be Built - Exquisite new construction in the area’s most exclusive gated private neighborhood, The Cedars. The Hannah Floor Plan offers the perfect blend of modern luxury and timeless design, surrounded by mature trees, extensive landscaping and natural privacy. The open-concept layout features 18-ft ceilings, a stunning gas fireplace, built-in bookshelves, and walls of glass that fill the home with light. The chef’s kitchen includes a custom design and walk-in pantry, ideal for entertaining. The main level offers a home office, primary suite, and well-planned mudroom with separate laundry. Upstairs are three additional bedrooms, including a second primary suite. Enjoy the four-season room and oversized deck overlooking the wooded yard—perfect for relaxing or future pool plans. The finished lower level includes a media room with built-in theater, electric fireplace, and recreation area. Add a carriage house for extra living space (upgrade option). Conveniently located near major routes, shopping, dining, top schools, and Manchester Country Club. Build the life you’ve been waiting for at The Cedars!
Listing Agent
Coldwell Banker Realty Bedford NH Brokerage Phone: 603-714-5647 License #063563 Listed on: 11/13/2025

Home Details
Home Type
- Single Family
Est. Annual Taxes
- $41,645
Year Built
- New Construction
Lot Details
- 1.69 Acre Lot
- Wooded Lot
Parking
- 3 Car Direct Access Garage
- Automatic Garage Door Opener
- Driveway
Home Design
- Craftsman Architecture
- Contemporary Architecture
- Concrete Foundation
- Wood Frame Construction
- Vinyl Siding
Interior Spaces
- Property has 2 Levels
- Cathedral Ceiling
- Fireplace
- Natural Light
- Mud Room
- Dining Room
- Media Room
- Recreation Room
- Sun or Florida Room
Kitchen
- Walk-In Pantry
- Microwave
- Dishwasher
Flooring
- Wood
- Carpet
- Tile
Bedrooms and Bathrooms
- 4 Bedrooms
- En-Suite Primary Bedroom
- En-Suite Bathroom
- Walk-In Closet
Basement
- Walk-Out Basement
- Basement Fills Entire Space Under The House
Outdoor Features
- Deck
Schools
- Peterborough Elementary School
- Ross A Lurgio Middle School
- Bedford High School
Utilities
- Forced Air Heating and Cooling System
- Underground Utilities
Community Details
- The Cedars Subdivision
Listing and Financial Details
- Legal Lot and Block 5 / 41
- Assessor Parcel Number 12
Map
Home Values in the Area
Average Home Value in this Area
Tax History
| Year | Tax Paid | Tax Assessment Tax Assessment Total Assessment is a certain percentage of the fair market value that is determined by local assessors to be the total taxable value of land and additions on the property. | Land | Improvement |
|---|---|---|---|---|
| 2024 | $41,645 | $2,634,100 | $495,700 | $2,138,400 |
| 2023 | $38,985 | $2,634,100 | $495,700 | $2,138,400 |
| 2022 | $40,828 | $2,319,800 | $329,900 | $1,989,900 |
| 2021 | $40,363 | $2,354,900 | $329,900 | $2,025,000 |
| 2020 | $31,125 | $1,554,700 | $253,800 | $1,300,900 |
| 2019 | $29,462 | $1,554,700 | $253,800 | $1,300,900 |
| 2018 | $31,139 | $1,526,400 | $268,100 | $1,258,300 |
| 2017 | $28,864 | $1,526,400 | $268,100 | $1,258,300 |
| 2016 | $29,593 | $1,322,900 | $214,800 | $1,108,100 |
| 2015 | $30,109 | $1,322,900 | $214,800 | $1,108,100 |
| 2014 | $29,765 | $1,322,900 | $214,800 | $1,108,100 |
| 2013 | $29,329 | $1,322,900 | $214,800 | $1,108,100 |
Property History
| Date | Event | Price | List to Sale | Price per Sq Ft |
|---|---|---|---|---|
| 11/13/2025 11/13/25 | For Sale | $1,999,999 | -- | $476 / Sq Ft |
Purchase History
| Date | Type | Sale Price | Title Company |
|---|---|---|---|
| Foreclosure Deed | $875,000 | -- | |
| Warranty Deed | $400,000 | -- |
Mortgage History
| Date | Status | Loan Amount | Loan Type |
|---|---|---|---|
| Previous Owner | $1,760,000 | No Value Available |
Source: PrimeMLS
MLS Number: 5069477
APN: BEDD-000012-000041-000003
- 34 Briston Ct
- 10 Pimlico Ct Unit UN66
- 29 Pebble Beach Dr
- 82 Pilgrim Dr
- 3 Churchill Ct Unit UN111
- 23 Whittemore St
- 32 Puritan Dr
- 80 Wendover Way
- 39 Pilgrim Dr
- 112 Riverdale Ave
- 11 Palomino Ln
- 60 Geneva St
- 46 Geneva St
- 412 W Mitchell St
- 122 Patterson St
- 80 Emerald St
- 139 Dunbar St
- 80 Billings St
- 15 Patterson St
- 52 Erie St
- 107 S River Rd
- 4 Churchill Ct Unit UN112
- 216 County Rd
- 37 Hawthorne Dr
- 38 Hawthorne Dr
- 66 Hawthorne Dr
- 34 Titus Ave
- 303 Dunbar St Unit 314
- 303 Dunbar St Unit 129
- 303 Dunbar St
- 3 Sundial Ave
- 49 Mcduffie St Unit 1
- 180 Woodbury St
- 50 Sentinel Ct Unit L06
- 65 S Elm St Unit 3
- 401 S Beech St Unit 2
- 334 S River Rd
- 30 Enfield St Unit 2
- 20 Sentinel Ct Unit 307
- 20 Sentinel Ct Unit 104
