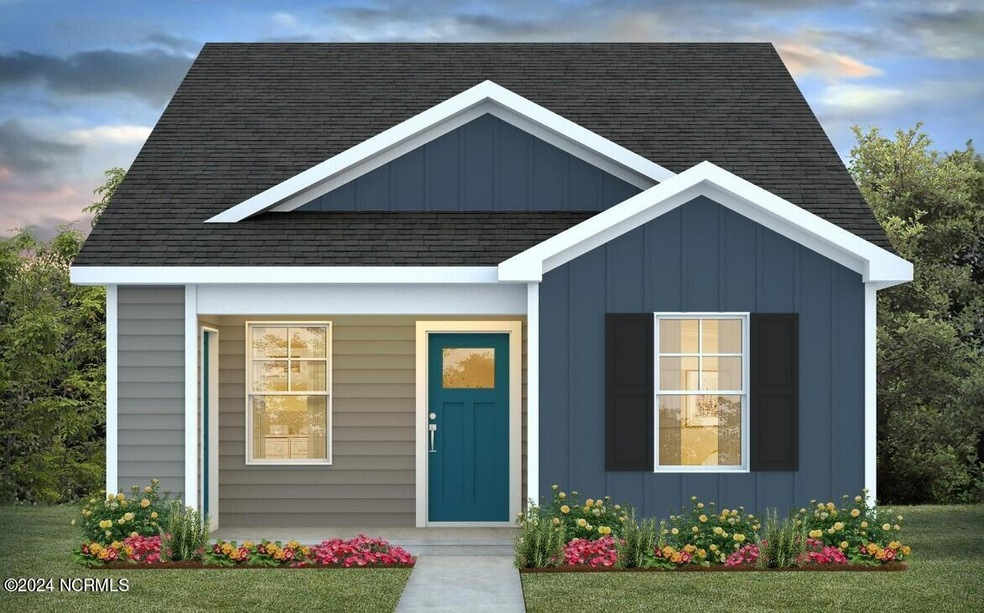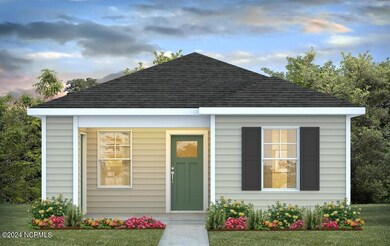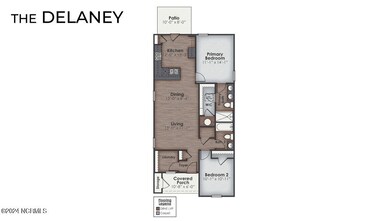
12 Landward Way Unit Lot 2027 Wilmington, NC 28411
Highlights
- ENERGY STAR Certified Homes
- Home Energy Rating Service (HERS) Rated Property
- Community Pool
- South Topsail Elementary School Rated A-
- Clubhouse
- Tennis Courts
About This Home
As of August 2024Discover The Delaney. A perfect blend of comfort and convenience in this charming 2 bedroom, 2 bath cottage-style home spanning 1059 square feet. Step into a seamless open floorplan adorned with luxurious LVP floors and plush carpets in the bedrooms. The kitchen boasts granite countertops, creating a sleek and modern atmosphere. Enjoy the ease of a rear entrance driveway, providing both privacy and practicality. Embrace smart living with a cutting-edge technology package, offering fingertip control over door access, climate settings, lighting, and safety features. Located in a vibrant community, this home is just moments away from shopping, restaurants, and hospitals. Dive into a world of leisure at the amenity center, featuring a refreshing pool, splash pad, and a multi-sport court. This residence embodies the perfect balance of style, comfort, and modern living.
Home Details
Home Type
- Single Family
Year Built
- Built in 2024
Lot Details
- 4,356 Sq Ft Lot
- Property fronts a private road
- Property is zoned RP
HOA Fees
- $90 Monthly HOA Fees
Home Design
- Slab Foundation
- Wood Frame Construction
- Shingle Roof
- Vinyl Siding
- Stick Built Home
Interior Spaces
- 1,059 Sq Ft Home
- 1-Story Property
- Ceiling height of 9 feet or more
- Combination Dining and Living Room
- Scuttle Attic Hole
Kitchen
- Gas Oven
- Dishwasher
- ENERGY STAR Qualified Appliances
- Disposal
Flooring
- Carpet
- Luxury Vinyl Plank Tile
Bedrooms and Bathrooms
- 2 Bedrooms
- Walk-In Closet
- 2 Full Bathrooms
Parking
- 2 Parking Spaces
- Driveway
- Paved Parking
- Off-Street Parking
Eco-Friendly Details
- Home Energy Rating Service (HERS) Rated Property
- ENERGY STAR Certified Homes
- ENERGY STAR/CFL/LED Lights
Outdoor Features
- Covered patio or porch
Utilities
- Central Air
- Heat Pump System
- Programmable Thermostat
- Natural Gas Connected
- Tankless Water Heater
- Natural Gas Water Heater
- Municipal Trash
Listing and Financial Details
- Tax Lot 2027
- Assessor Parcel Number 3271-34-4185-0000
Community Details
Overview
- Firstservice Residential Association, Phone Number (919) 375-7592
- Blake Farm Subdivision
- Maintained Community
Amenities
- Clubhouse
Recreation
- Tennis Courts
- Pickleball Courts
- Community Playground
- Community Pool
Similar Homes in Wilmington, NC
Home Values in the Area
Average Home Value in this Area
Property History
| Date | Event | Price | Change | Sq Ft Price |
|---|---|---|---|---|
| 08/22/2024 08/22/24 | Sold | $304,990 | 0.0% | $288 / Sq Ft |
| 06/27/2024 06/27/24 | Pending | -- | -- | -- |
| 06/15/2024 06/15/24 | For Sale | $304,990 | 0.0% | $288 / Sq Ft |
| 03/25/2024 03/25/24 | Pending | -- | -- | -- |
| 01/23/2024 01/23/24 | Price Changed | $304,990 | +0.7% | $288 / Sq Ft |
| 01/19/2024 01/19/24 | Price Changed | $302,990 | +0.7% | $286 / Sq Ft |
| 01/15/2024 01/15/24 | Price Changed | $300,990 | +0.8% | $284 / Sq Ft |
| 01/07/2024 01/07/24 | Price Changed | $298,490 | +0.2% | $282 / Sq Ft |
| 01/07/2024 01/07/24 | Price Changed | $297,990 | +0.7% | $281 / Sq Ft |
| 01/05/2024 01/05/24 | Price Changed | $295,990 | +1.4% | $279 / Sq Ft |
| 01/02/2024 01/02/24 | For Sale | $291,990 | -- | $276 / Sq Ft |
Tax History Compared to Growth
Agents Affiliated with this Home
-
Team D.R. Horton
T
Seller's Agent in 2024
Team D.R. Horton
D.R. Horton, Inc
(910) 742-7946
117 in this area
1,769 Total Sales
-
Pete Vinal

Buyer's Agent in 2024
Pete Vinal
Peter S Vinal Realty & Associates
(910) 264-1804
7 in this area
23 Total Sales
Map
Source: Hive MLS
MLS Number: 100420297
- 18 Landward Way
- 25 Moyock Ln Unit Lot 240
- 37 Moyock Ln Unit Lot 239
- 123 Legare St Unit Lot 253
- 263 Legare St Unit Lot 241
- 181 Legare St Unit Lot 252
- 181 Legare St Unit Lot 248
- 135 Legare St Unit Lot 252
- 249 Legare St Unit Lot 242
- 159 Legare St Unit Lot 250
- 193 Legare St Unit Lot 247
- 113 Legare St Unit Lot 254
- 19 Legare St Unit Lot 183
- 203 Legare St Unit Lot 246
- 237 Legare St Unit Lot 243
- 303 Whalebone Ave Unit Lot 205
- 7 Legare St Unit Lot 184
- 333 Whalebone Ave Unit Lot 203
- 243 Whalebone Ave Unit Lot 208
- 29 N Atlantic Ave Unit Lot 146


