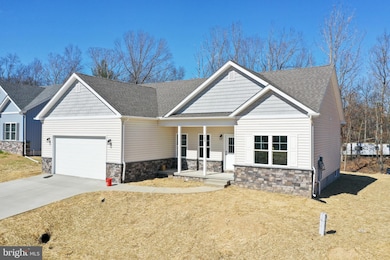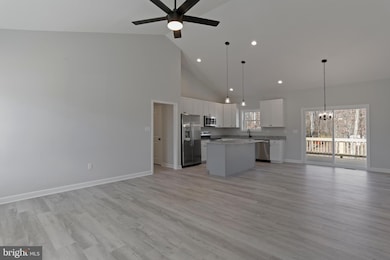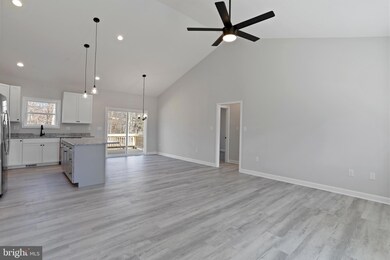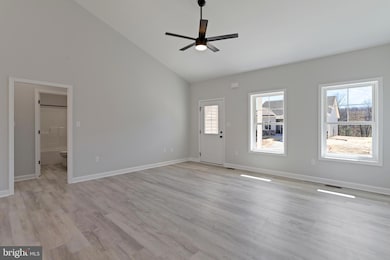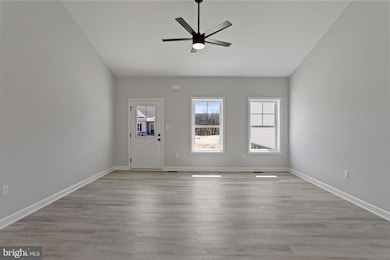12 Larimar Ln Inwood, WV 25428
Estimated payment $2,290/month
Highlights
- New Construction
- Open Floorplan
- Rambler Architecture
- View of Trees or Woods
- Deck
- Cathedral Ceiling
About This Home
Introducing the 1441 Rancher D by Warfield Homes at Middle Creek Vistas. Have you been dreaming of a home that offers one-level living? Perhaps you have been strategizing to make a plan to retire in place. Warfield Homes Inc. has been building custom homes in the Northern Shenandoah Valley for over 30 years. You'll love the openness of the floor plan, the 9' ceilings & the luxury vinyl plank flooring. The kitchen is beautifully finished with soft close cabinets, stainless steel appliances & upgraded countertops. This floor plan features a walk-in pantry. The primary suite features a walk-in closet, dual sinks & a custom
shower with floor to ceiling tile. A $2,000 closing cost credit & a free appraisal are available with the use of the builder's preferred lender. The completion time frame is approximately 120 days from the issuance of the county building permit.
Listing Agent
(540) 550-0097 gina@c21redwood.com Century 21 Redwood Realty License #WVA180040019 Listed on: 03/04/2025

Open House Schedule
-
Saturday, September 20, 20252:00 to 4:00 pm9/20/2025 2:00:00 PM +00:009/20/2025 4:00:00 PM +00:00Public and Agents Welcome.Add to Calendar
Home Details
Home Type
- Single Family
Year Built
- Built in 2025 | New Construction
Lot Details
- 9,707 Sq Ft Lot
- Backs to Trees or Woods
- Property is in excellent condition
- Property is zoned 101
HOA Fees
- $33 Monthly HOA Fees
Parking
- 2 Car Attached Garage
- 2 Driveway Spaces
- Front Facing Garage
- Garage Door Opener
Property Views
- Woods
- Garden
Home Design
- Rambler Architecture
- Vinyl Siding
Interior Spaces
- 1,441 Sq Ft Home
- Property has 1 Level
- Open Floorplan
- Tray Ceiling
- Cathedral Ceiling
- Ceiling Fan
- Recessed Lighting
- Entrance Foyer
- Great Room
- Dining Room
- Carpet
- Crawl Space
- Attic
Kitchen
- Walk-In Pantry
- Electric Oven or Range
- Built-In Microwave
- Ice Maker
- Dishwasher
- Upgraded Countertops
- Disposal
Bedrooms and Bathrooms
- 3 Main Level Bedrooms
- En-Suite Primary Bedroom
- Walk-In Closet
- 2 Full Bathrooms
Laundry
- Laundry Room
- Laundry on main level
Accessible Home Design
- Level Entry For Accessibility
Outdoor Features
- Deck
- Porch
Utilities
- Central Air
- Heat Pump System
- Electric Water Heater
- Cable TV Available
Community Details
- Association fees include road maintenance
- Built by Warfield Homes Inc.
- Middle Creek Vistas Subdivision, 1441 Rancher D Floorplan
Map
Home Values in the Area
Average Home Value in this Area
Property History
| Date | Event | Price | Change | Sq Ft Price |
|---|---|---|---|---|
| 03/04/2025 03/04/25 | For Sale | $356,500 | -3.8% | $247 / Sq Ft |
| 03/04/2025 03/04/25 | For Sale | $370,500 | -6.8% | $257 / Sq Ft |
| 03/04/2025 03/04/25 | For Sale | $397,500 | +2.3% | $212 / Sq Ft |
| 03/04/2025 03/04/25 | For Sale | $388,500 | -3.1% | $207 / Sq Ft |
| 03/04/2025 03/04/25 | For Sale | $401,000 | +2.3% | $208 / Sq Ft |
| 03/04/2025 03/04/25 | For Sale | $392,000 | -- | $203 / Sq Ft |
Source: Bright MLS
MLS Number: WVBE2037852
- 173 Larimar Ln
- 648 Platt Mountain Ln
- 78 Baywatch Ln
- 97 Lair Way
- 1782 Nadenbousch Ln
- 446 Basin Dr
- 2968 Sulphur Springs Rd
- 136 Patricks Ct
- 740 Basin Dr
- 878 Basin Dr
- 212 Goose Run Ct
- 104 Basin Dr
- 0 Greatwood Unit WVBE2037794
- 11 Sinker Dr
- 0 Near Bethels Way Unit WVBE2019932
- 415 Near Bethels Way
- LOT 137 Inola Ct
- 69 Hydro Rd
- 202 Inola Ct
- 104 Basin Dr
- 52 Shubunkin Rd
- 92 Embassy Ct
- 21 Presley Ln
- 349 Leviticus Dr
- 128 Pony Cir
- 22 Bitsy Rd
- 104 Cottonwood Dr
- 32 Genesis Dr
- 77 Eminence Dr
- 43 Lobo Ln
- 24 Judges Ct
- 176 Gray Silver Rd
- 172 Gray Silver Rd
- 61 Gray Silver Rd
- 93 Cooperage Rd
- 142 Cooperage Rd
- 104 Cooperage Rd
- 15 Pitch Pine Ct
- 211 Cooperage Rd

