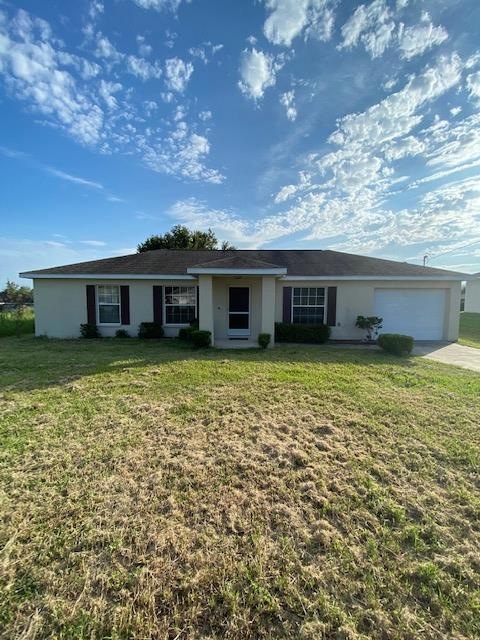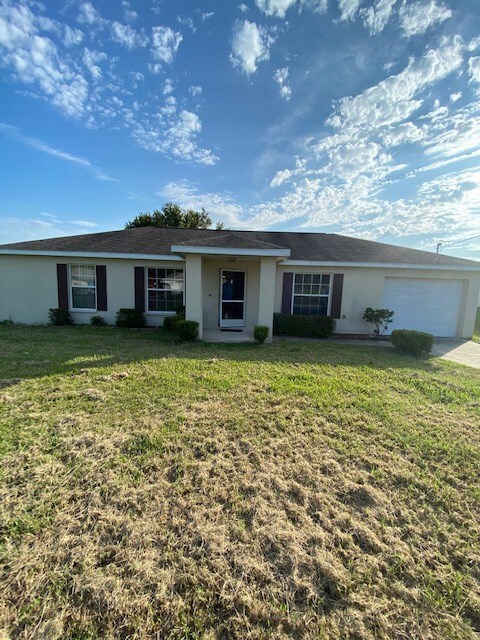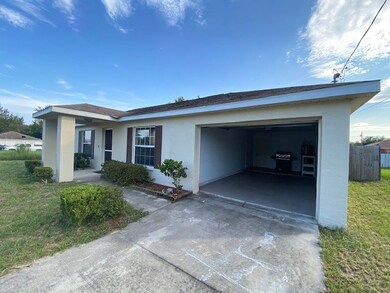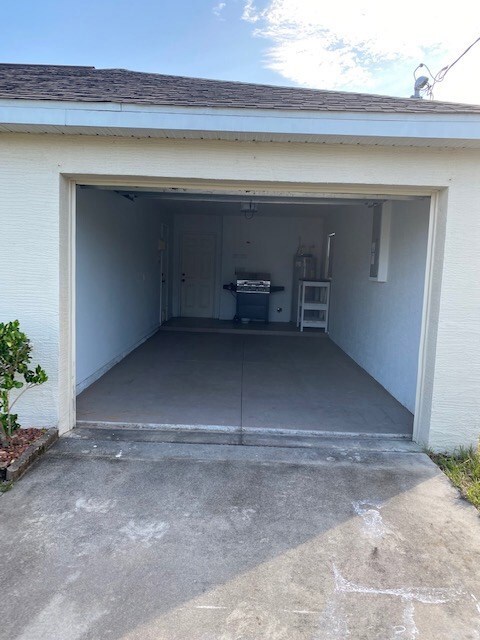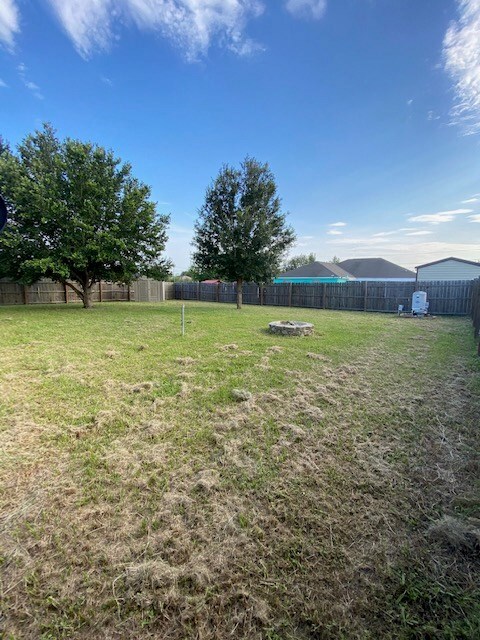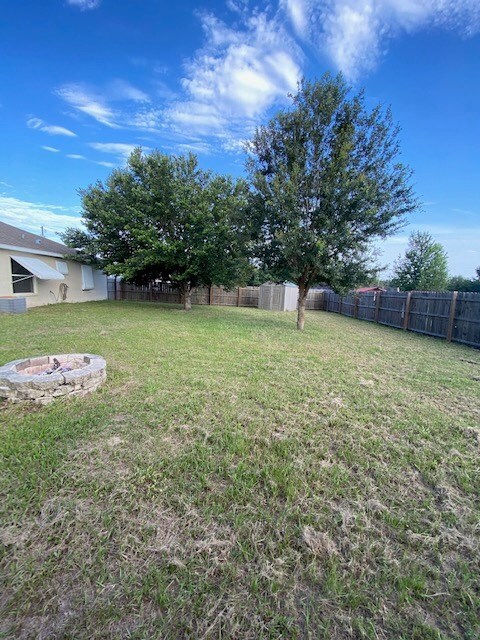
12 Laurel Ct Ocala, FL 34480
Silver Spring Shores NeighborhoodHighlights
- Room in yard for a pool
- Granite Countertops
- 1 Car Attached Garage
- Traditional Architecture
- Shutters
- Double Pane Windows
About This Home
As of October 2020Adorable 3/2 with spacious back yard and newer privacy fence! This home has been well-maintained with yearly AC service and recent upgrades. New interior paint and new well pump wiring in 2020, luxury vinyl planking and ceramic tiles in 2016, and hurricane windows. Kitchen features granite counter tops and stainless steel appliances. Bathrooms feature tub/shower combos and granite counter top vanities. There is a split floor plan with a master suite complete with a walk-in closet. Home is located less than 5 miles from many amenities like grocery stores and restaurants and is just a short drive to CF college and SR 200. Other desirable features include super fast and reliable internet availability as well as low utility costs. Call today!
Last Agent to Sell the Property
Pristine Properties Brokerage Phone: 3522338484 License #SL3440483 Listed on: 07/15/2020

Last Buyer's Agent
Non Member
Non-Member
Home Details
Home Type
- Single Family
Est. Annual Taxes
- $1,150
Year Built
- Built in 2008
Lot Details
- 10,019 Sq Ft Lot
- Street terminates at a dead end
- Partially Fenced Property
- Wood Fence
- Landscaped
- Rectangular Lot
- Level Lot
- Cleared Lot
- Grass Covered Lot
Parking
- 1 Car Attached Garage
- Garage Door Opener
- Open Parking
Home Design
- Traditional Architecture
- Split Level Home
- Slab Foundation
- Shingle Roof
- Fiberglass Roof
- Block And Beam Construction
- Stucco
Interior Spaces
- 1,143 Sq Ft Home
- Ceiling Fan
- Double Pane Windows
- Awning
- Shutters
- Blinds
- Fire and Smoke Detector
Kitchen
- Electric Range
- Microwave
- Dishwasher
- Granite Countertops
- Disposal
Flooring
- Tile
- Luxury Vinyl Plank Tile
Bedrooms and Bathrooms
- 3 Bedrooms
- 2 Full Bathrooms
Laundry
- Laundry in Garage
- Washer and Dryer Hookup
Outdoor Features
- Room in yard for a pool
- Exterior Lighting
- Shed
- Utility Building
Utilities
- Cooling Available
- Heating Available
- Well
- Electric Water Heater
- Septic Tank
- Internet Available
- Satellite Dish
- Cable TV Available
Community Details
- Silver Spring Shores Subdivision
Listing and Financial Details
- Assessor Parcel Number 9024054512
Ownership History
Purchase Details
Home Financials for this Owner
Home Financials are based on the most recent Mortgage that was taken out on this home.Purchase Details
Home Financials for this Owner
Home Financials are based on the most recent Mortgage that was taken out on this home.Purchase Details
Home Financials for this Owner
Home Financials are based on the most recent Mortgage that was taken out on this home.Purchase Details
Purchase Details
Purchase Details
Home Financials for this Owner
Home Financials are based on the most recent Mortgage that was taken out on this home.Purchase Details
Purchase Details
Home Financials for this Owner
Home Financials are based on the most recent Mortgage that was taken out on this home.Similar Homes in Ocala, FL
Home Values in the Area
Average Home Value in this Area
Purchase History
| Date | Type | Sale Price | Title Company |
|---|---|---|---|
| Warranty Deed | $139,000 | Gilchrist Title Services | |
| Warranty Deed | $97,000 | None Available | |
| Special Warranty Deed | $62,000 | Attorney | |
| Deed | $86,000 | Gullett Title Inc | |
| Warranty Deed | $117,900 | None Available | |
| Warranty Deed | $127,500 | Attorney | |
| Warranty Deed | $116,000 | Brick City Title Ins Agency | |
| Warranty Deed | $20,000 | None Available |
Mortgage History
| Date | Status | Loan Amount | Loan Type |
|---|---|---|---|
| Open | $136,482 | FHA | |
| Previous Owner | $94,090 | New Conventional | |
| Previous Owner | $120,000 | Purchase Money Mortgage | |
| Previous Owner | $96,600 | Construction |
Property History
| Date | Event | Price | Change | Sq Ft Price |
|---|---|---|---|---|
| 03/07/2022 03/07/22 | Off Market | $97,000 | -- | -- |
| 10/16/2020 10/16/20 | Sold | $139,000 | -4.1% | $122 / Sq Ft |
| 09/16/2020 09/16/20 | Pending | -- | -- | -- |
| 07/15/2020 07/15/20 | For Sale | $144,900 | +49.4% | $127 / Sq Ft |
| 10/11/2016 10/11/16 | Sold | $97,000 | +6.6% | $85 / Sq Ft |
| 08/02/2016 08/02/16 | Pending | -- | -- | -- |
| 07/19/2016 07/19/16 | For Sale | $91,000 | +46.8% | $80 / Sq Ft |
| 04/15/2016 04/15/16 | Sold | $62,000 | -4.6% | $54 / Sq Ft |
| 03/22/2016 03/22/16 | Pending | -- | -- | -- |
| 02/01/2016 02/01/16 | For Sale | $65,000 | -- | $57 / Sq Ft |
Tax History Compared to Growth
Tax History
| Year | Tax Paid | Tax Assessment Tax Assessment Total Assessment is a certain percentage of the fair market value that is determined by local assessors to be the total taxable value of land and additions on the property. | Land | Improvement |
|---|---|---|---|---|
| 2023 | $1,503 | $112,900 | $0 | $0 |
| 2022 | $1,458 | $109,612 | $14,500 | $95,112 |
| 2021 | $1,810 | $89,044 | $7,500 | $81,544 |
| 2020 | $1,739 | $85,022 | $6,000 | $79,022 |
| 2019 | $1,615 | $75,771 | $5,000 | $70,771 |
| 2018 | $1,477 | $71,200 | $3,000 | $68,200 |
| 2017 | $1,368 | $63,468 | $3,000 | $60,468 |
| 2016 | $1,225 | $55,130 | $0 | $0 |
| 2015 | $1,176 | $51,658 | $0 | $0 |
| 2014 | $1,114 | $50,530 | $0 | $0 |
Agents Affiliated with this Home
-
Bethany Latner
B
Seller's Agent in 2020
Bethany Latner
Pristine Properties
(352) 221-1393
1 in this area
19 Total Sales
-
N
Buyer's Agent in 2020
Non Member
Non-Member
-
Sandon Wiechens

Seller's Agent in 2016
Sandon Wiechens
WIECHENS REALTY INC
(352) 622-3214
7 in this area
78 Total Sales
-
Stephen Berg

Seller's Agent in 2016
Stephen Berg
SELLSTATE NEXT GENERATION REAL
(352) 387-2383
24 in this area
144 Total Sales
-
Mauro Bravo
M
Buyer's Agent in 2016
Mauro Bravo
BRAVO'S PROPERTIES & MAN LLC
(352) 209-3889
2 in this area
53 Total Sales
Map
Source: Dixie Gilchrist Levy Counties Board of REALTORS®
MLS Number: 780292
APN: 9024-0545-12
- 27 Laurel Ct
- 22 Laurel Course
- 55 Laurel Course
- 38 Laurel Ct
- 0 Aspen Rd
- 1 Aspen Ln
- 0 SE 58th Ave
- 0 SE 58th Ave Unit F10489197
- TBD SE 58th Ave
- 0 Aspen Ave Unit MFROM691777
- 0 Aspen Ave Unit MFROM691775
- 7 Walnut Place
- TBD Dogwood Drive Pass Unit Lot 22
- TBD Dogwood Drive Pass Unit Lot 21
- 5 Dogwood Drive Radial
- 6259 SE 78th St
- 7946 Juniper Rd
- 17 Walnut Course
- 14 Dogwood Drive Radial
- TBA Dogwood Drive Ln
