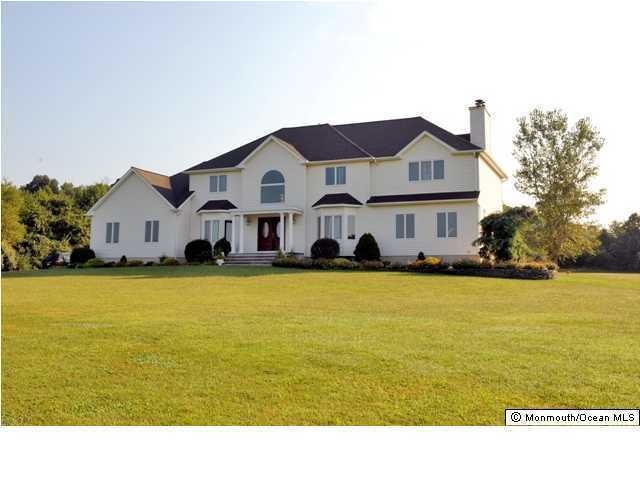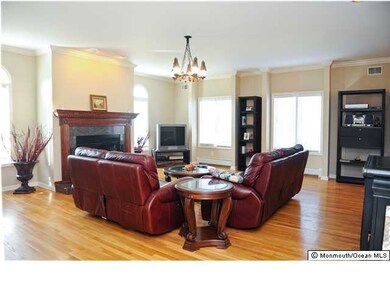
12 Lawrence Dr Cream Ridge, NJ 08514
Plumsted Township NeighborhoodEstimated Value: $969,902 - $1,142,000
Highlights
- Bay View
- Curved or Spiral Staircase
- Colonial Architecture
- 6.25 Acre Lot
- New Kitchen
- Conservatory Room
About This Home
As of January 2013Custom 4 bedroom, 3 bath colonial on 6.25 acres w/ 3 car garage & walk out basement. Two story foyer, marble floors. EIK w 42' cabinets, granite countertops, stainless steel appliances & center island. Master suite offers marble surround fireplace, tray ceiling, WIC,& upgraded bath. 9 ft ceilings on 1st floor, decorative molding, recessed lights, hardwood & marble floors,huge great room, formal DR & library.Quality construction. Suitable for horses & barn.Could be farm assessed to lower taxes!!!
Last Listed By
Berkshire Hathaway HomeServices Fox & Roach - Perrineville License #8531102 Listed on: 09/10/2012

Home Details
Home Type
- Single Family
Est. Annual Taxes
- $9,942
Year Built
- Built in 1996
Lot Details
- 6.25 Acre Lot
- Oversized Lot
- Landscaped with Trees
Parking
- 3 Car Attached Garage
- Garage Door Opener
- Double-Wide Driveway
Home Design
- Colonial Architecture
- Shingle Roof
- Vinyl Siding
Interior Spaces
- 3,800 Sq Ft Home
- 2-Story Property
- Curved or Spiral Staircase
- Crown Molding
- Tray Ceiling
- Ceiling height of 9 feet on the main level
- Ceiling Fan
- Recessed Lighting
- 2 Fireplaces
- Window Treatments
- Palladian Windows
- Bay Window
- Double Door Entry
- Sliding Doors
- Great Room
- Living Room
- Dining Room
- Library
- Conservatory Room
- Center Hall
- Bay Views
- Walk-Out Basement
Kitchen
- New Kitchen
- Breakfast Area or Nook
- Eat-In Kitchen
- Double Self-Cleaning Oven
- Portable Range
- Range Hood
- Microwave
- Dishwasher
- Kitchen Island
- Granite Countertops
Flooring
- Wood
- Marble
- Ceramic Tile
Bedrooms and Bathrooms
- 4 Bedrooms
- Primary bedroom located on second floor
- Walk-In Closet
- 3 Full Bathrooms
- Bidet
- Whirlpool Bathtub
- Primary Bathroom Bathtub Only
- Primary Bathroom includes a Walk-In Shower
Laundry
- Laundry Room
- Laundry Tub
Attic
- Attic Fan
- Pull Down Stairs to Attic
Outdoor Features
- Deck
- Exterior Lighting
Schools
- New Egypt Elementary And Middle School
Utilities
- Forced Air Zoned Heating and Cooling System
- Heating System Uses Propane
- Programmable Thermostat
- Well
- Propane Water Heater
- Water Purifier
- Water Softener
- Septic System
Community Details
- No Home Owners Association
Listing and Financial Details
- Exclusions: DR LIGHT, WASHER,DRYER
- Assessor Parcel Number 000400000000090007
Ownership History
Purchase Details
Home Financials for this Owner
Home Financials are based on the most recent Mortgage that was taken out on this home.Purchase Details
Purchase Details
Similar Homes in Cream Ridge, NJ
Home Values in the Area
Average Home Value in this Area
Purchase History
| Date | Buyer | Sale Price | Title Company |
|---|---|---|---|
| Snyder David | $504,500 | None Available | |
| Bray Randy | -- | None Available | |
| Rigas Faidra | -- | None Available | |
| Bray Randy | $30,000 | None Available | |
| Rigas Dimitrios | $35,000 | -- |
Mortgage History
| Date | Status | Borrower | Loan Amount |
|---|---|---|---|
| Open | Snyder David | $403,600 | |
| Previous Owner | Rigas Faidra | $420,000 |
Property History
| Date | Event | Price | Change | Sq Ft Price |
|---|---|---|---|---|
| 01/17/2013 01/17/13 | Sold | $504,500 | -- | $133 / Sq Ft |
Tax History Compared to Growth
Tax History
| Year | Tax Paid | Tax Assessment Tax Assessment Total Assessment is a certain percentage of the fair market value that is determined by local assessors to be the total taxable value of land and additions on the property. | Land | Improvement |
|---|---|---|---|---|
| 2024 | $15,313 | $527,500 | $191,100 | $336,400 |
| 2023 | $14,612 | $527,500 | $191,100 | $336,400 |
| 2022 | $14,612 | $527,500 | $191,100 | $336,400 |
| 2021 | $14,100 | $527,500 | $191,100 | $336,400 |
| 2020 | $13,773 | $527,500 | $191,100 | $336,400 |
| 2019 | $13,488 | $527,500 | $191,100 | $336,400 |
| 2018 | $13,726 | $527,500 | $191,100 | $336,400 |
| 2017 | $13,488 | $527,500 | $191,100 | $336,400 |
| 2016 | $13,293 | $527,500 | $191,100 | $336,400 |
| 2015 | $12,918 | $527,500 | $191,100 | $336,400 |
| 2014 | $12,618 | $501,800 | $191,100 | $310,700 |
Agents Affiliated with this Home
-
Jim Befarah

Seller's Agent in 2013
Jim Befarah
Berkshire Hathaway HomeServices Fox & Roach - Perrineville
(732) 921-4123
4 in this area
119 Total Sales
-
A
Buyer's Agent in 2013
Anthony Tkaczuk
Weichert Realtors-Hamilton Squ
Map
Source: MOREMLS (Monmouth Ocean Regional REALTORS®)
MLS Number: 21231975
APN: 24-00040-0000-00009-12
- 80 Churchill Blvd
- 70 Churchill Blvd
- 18 Emerald Rd
- 18 Chepstow Rd
- 18 Province Line Rd
- 116 Churchill Blvd
- 3 Canterbury Rd
- 78 Churchill Blvd
- 32 Belmont Rd
- 1 Canterbury Rd
- 7 Canterbury Rd
- 5 Canterbury Rd
- 17 Saratoga Rd
- 9 Saratoga Rd
- 144 Churchill Blvd
- 3 Aqueduct Blvd
- 12 Gulfstream Rd
- 104 Churchill Blvd
- 85 Jacobstown Rd
- 71 Jacobstown Rd
- 12 Lawrence Dr
- 14 Lawrence Dr
- 10 Lawrence Dr
- 959 Monmouth Rd
- 5 Lawrence Dr
- 3 Lawrence Dr
- 8 Lawrence Dr
- 953 Monmouth Rd
- 956 Monmouth Rd
- 957 Monmouth Rd
- 1 Lawrence Dr
- 6 Lawrence Dr
- 88 Churchill Blvd
- 4 Lawrence Dr
- 987 Monmouth Rd
- 57 Churchill Blvd
- 65 Churchill Blvd
- 49 Churchill Blvd
- 28 Emerald Rd
- 38 Keeneland Rd

