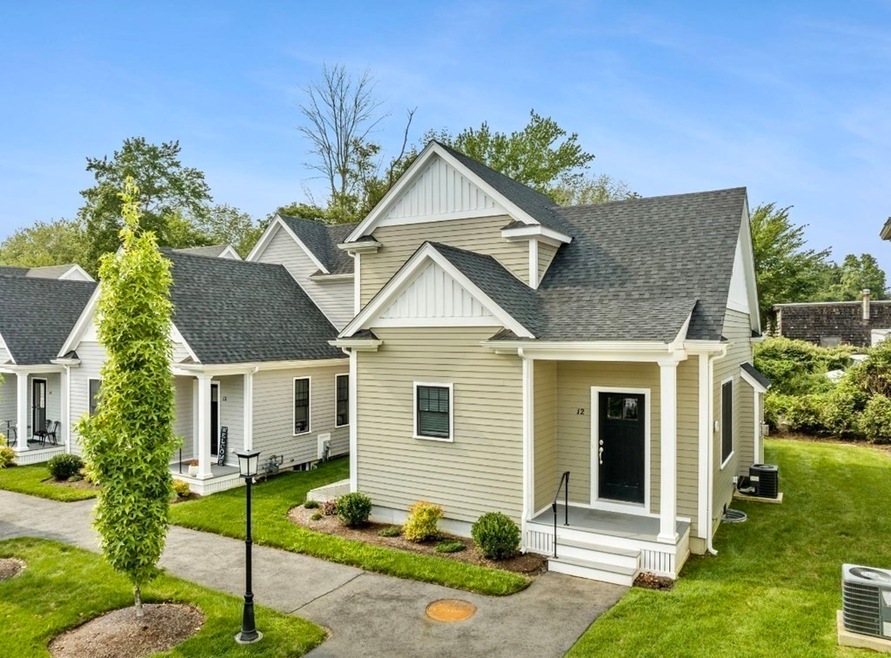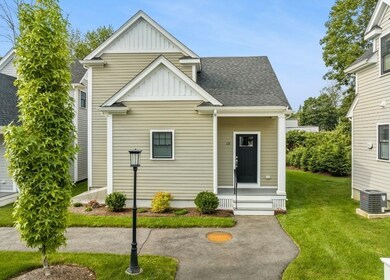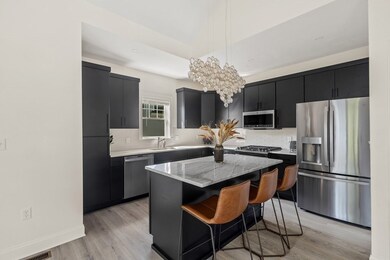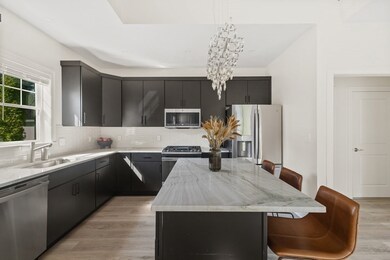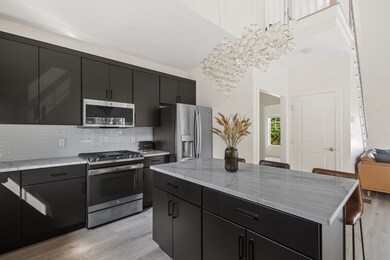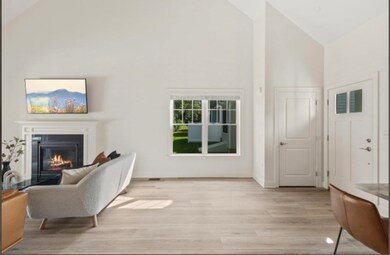
12 Lenox Ln Unit 12 Easton, MA 02375
South Easton NeighborhoodEstimated Value: $491,000 - $551,000
Highlights
- Golf Course Community
- Community Stables
- Open Floorplan
- Easton Middle School Rated A-
- Medical Services
- Custom Closet System
About This Home
As of October 2023Discover modern luxury in this 2021-built cottage-style home with 2 beds and 2 baths. Meticulously designed with a commitment to quality & style. The open floor plan beautifully connects each room, creating a functional flow throughout. The kitchen is a chef's dream with quartzite countertops, high-end SS appliances, sleek cabinetry, and a spacious island. The living room features statuesque cathedral ceilings and a granite gas fireplace, perfect for the cozy fall evenings ahead. Glass sliders lead to a private rear deck to enjoy outdoor relaxation & recreation. Choose your primary bedroom on either floor, both sunlit & spacious, with luxurious bathrooms for a spa-like experience every day! Private detached garage, deeded parking, and an unfinished basement for storage. Located in the Eastondale neighborhood, with easy access to top-rated schools, highways, parks, and Easton's charming downtown. Low HOA fees and pet-friendly living make this a MUST SEE home! Schedule your tour today.
Home Details
Home Type
- Single Family
Est. Annual Taxes
- $5,648
Year Built
- Built in 2021
Lot Details
- Near Conservation Area
- Landscaped Professionally
- Sprinkler System
HOA Fees
- $350 Monthly HOA Fees
Parking
- 1 Car Detached Garage
- Common or Shared Parking
- Open Parking
- Off-Street Parking
- Deeded Parking
Home Design
- Frame Construction
- Cellulose Insulation
- Shingle Roof
Interior Spaces
- 1,023 Sq Ft Home
- 2-Story Property
- Open Floorplan
- Cathedral Ceiling
- Ceiling Fan
- Light Fixtures
- Insulated Windows
- Sliding Doors
- Insulated Doors
- Living Room with Fireplace
- Dining Area
- Center Hall
- Basement
Kitchen
- Stove
- Range
- Microwave
- Dishwasher
- Stainless Steel Appliances
- Kitchen Island
- Solid Surface Countertops
Flooring
- Laminate
- Ceramic Tile
Bedrooms and Bathrooms
- 2 Bedrooms
- Primary bedroom located on second floor
- Custom Closet System
- Walk-In Closet
- 2 Full Bathrooms
- Bathtub with Shower
- Separate Shower
Laundry
- Laundry on main level
- Dryer
- Washer
Outdoor Features
- Deck
- Porch
Location
- Property is near schools
Utilities
- Forced Air Heating and Cooling System
- 2 Cooling Zones
- 2 Heating Zones
- Heating System Uses Natural Gas
- 200+ Amp Service
- Natural Gas Connected
- Private Sewer
Listing and Financial Details
- Assessor Parcel Number M:0043U B:0094A L:0012,5166561
Community Details
Overview
- Association fees include sewer, insurance, maintenance structure, road maintenance, ground maintenance, snow removal, trash, reserve funds
- Eastondale Cottage Community Community
Amenities
- Medical Services
- Community Garden
- Common Area
- Shops
- Clubhouse
Recreation
- Golf Course Community
- Tennis Courts
- Park
- Community Stables
- Jogging Path
- Bike Trail
Similar Homes in the area
Home Values in the Area
Average Home Value in this Area
Mortgage History
| Date | Status | Borrower | Loan Amount |
|---|---|---|---|
| Closed | Yurchyshyn Volodymyr | $180,000 |
Property History
| Date | Event | Price | Change | Sq Ft Price |
|---|---|---|---|---|
| 10/20/2023 10/20/23 | Sold | $530,000 | +1.0% | $518 / Sq Ft |
| 09/14/2023 09/14/23 | Pending | -- | -- | -- |
| 09/13/2023 09/13/23 | For Sale | $524,900 | 0.0% | $513 / Sq Ft |
| 09/12/2023 09/12/23 | Pending | -- | -- | -- |
| 09/04/2023 09/04/23 | For Sale | $524,900 | -- | $513 / Sq Ft |
Tax History Compared to Growth
Tax History
| Year | Tax Paid | Tax Assessment Tax Assessment Total Assessment is a certain percentage of the fair market value that is determined by local assessors to be the total taxable value of land and additions on the property. | Land | Improvement |
|---|---|---|---|---|
| 2025 | $6,540 | $524,000 | $0 | $524,000 |
| 2024 | $5,074 | $380,100 | $0 | $380,100 |
| 2023 | $5,648 | $387,100 | $0 | $387,100 |
| 2022 | $839 | $54,500 | $0 | $54,500 |
Agents Affiliated with this Home
-
Charles Lima

Seller's Agent in 2023
Charles Lima
Keller Williams Realty
(508) 272-4442
6 in this area
183 Total Sales
-
Kristen Keating

Seller Co-Listing Agent in 2023
Kristen Keating
Keller Williams Realty
(339) 364-0615
6 in this area
65 Total Sales
Map
Source: MLS Property Information Network (MLS PIN)
MLS Number: 73154834
APN: EAST M:0043U B:0094A L:0012
- 103 Pine St
- 104 Dongary Rd
- 165 Pine Street (23 Lili Way)
- 9 Jennifer Way
- 9 Jennifer Way Unit 4
- 10 Janet Rd Unit 11
- 6 Janet Rd Unit 10
- 14 Nancy Rd Unit 5
- 11 Nancy Rd Unit 9
- 6 Nancy Rd Unit 5
- 442 Purchase St
- 305 Turnpike St Unit 173
- 302 6th St
- 479 West St
- 210 Purchase St
- 8 Nutmeg Ln
- 3 Prospect St
- 4 County Ln
- 13 Welch Rd Unit 13
- 595 Washington St
- 12 Lenox Ln Unit 12
- 15 Lenox Ln Unit 15
- 15 Lenox Ln
- 1 Lenox Ln Unit 1
- 24 Lenox Ln Unit 24
- 2 Lenox Ln Unit 2
- 10 Lenox Ln
- 22 Lenox Ln
- 14 Lenox Ln Unit 14
- 10 Lenox Ln Unit 10
- 28 Lenox Ln Unit 28
- 22 Lenox Ln Unit 22
- 20 Lenox Ln Unit 20
- 2 Lenox Ln Unit 3
- 4 Lenox Ln Unit 8
- 8 Lenox Ln Unit 8
- 121 Pine St
- 121 Pine St Unit n/a
- 115 Pine St
- 111 Pine St
