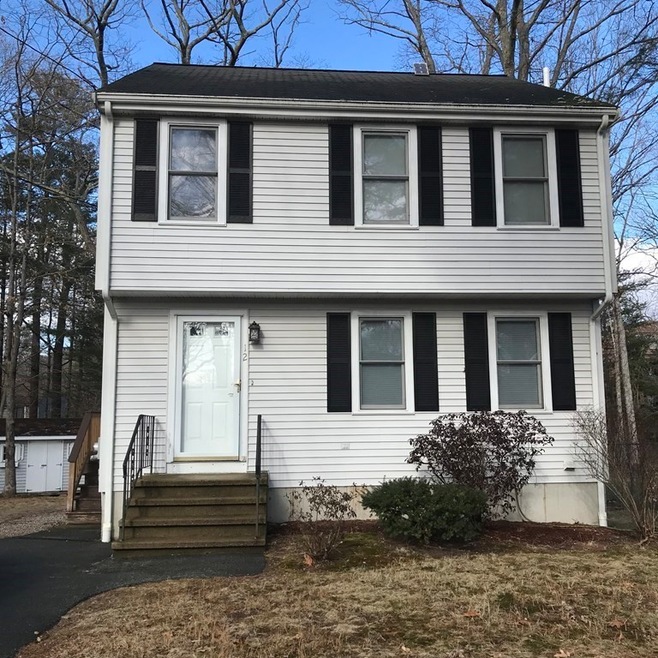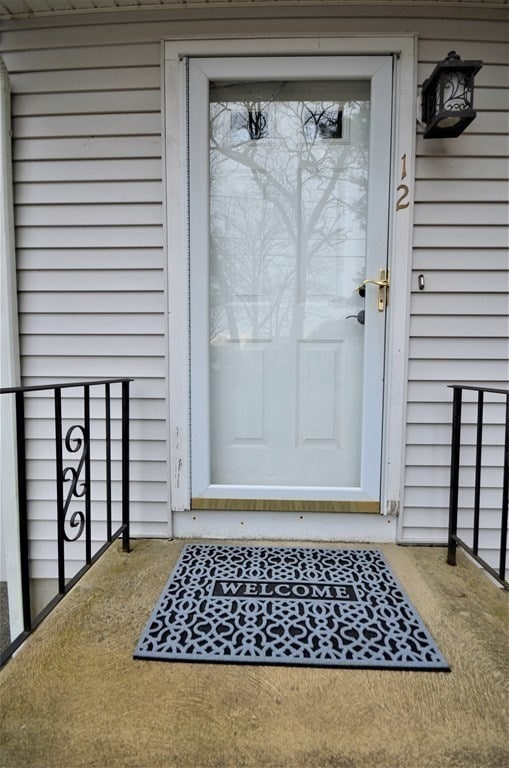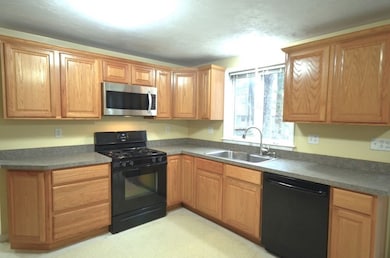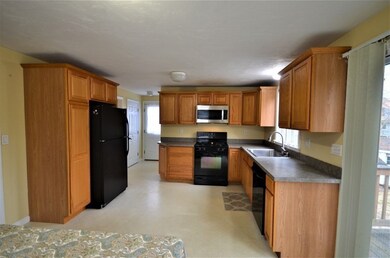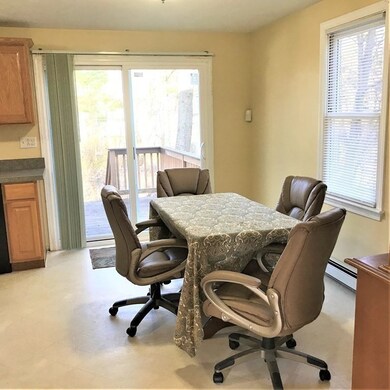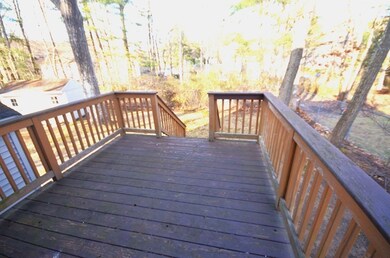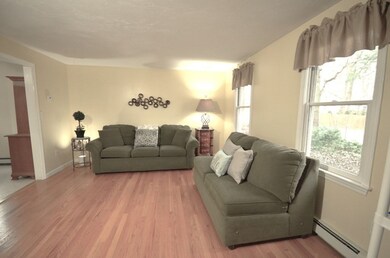
12 Leon Rd Holbrook, MA 02343
Highlights
- Colonial Architecture
- Property is near public transit
- Baseboard Heating
- Deck
- Outdoor Storage
About This Home
As of March 2023Wonderful side entrance colonial has an excellent layout and setting. Move-in condition. 3-4 bedrooms, 2.5 baths. Attractive kitchen has views to deck and woods beyond. Wide staircase to second floor and 3 bedrooms. Flexible space finished basement with bathroom could be used as bedroom #4, in-law set-up or family room. This suite has its' own entrance. Pond, town center and commuter rail nearby. Built in 1998, builder added thoughtful features which make the home appealing to families, singles or down-sizers. Shown by appointment only.
Home Details
Home Type
- Single Family
Est. Annual Taxes
- $5,643
Year Built
- Built in 1998
Lot Details
- 5,000 Sq Ft Lot
- Property is zoned 101
Home Design
- 1,296 Sq Ft Home
- Colonial Architecture
- Garrison Architecture
- Shingle Roof
- Concrete Perimeter Foundation
Bedrooms and Bathrooms
- 3 Bedrooms
Parking
- 4 Car Parking Spaces
- Driveway
- Open Parking
Outdoor Features
- Deck
- Outdoor Storage
Utilities
- No Cooling
- 2 Heating Zones
- Baseboard Heating
- 100 Amp Service
- Natural Gas Connected
- Gas Water Heater
Additional Features
- Gas Dryer Hookup
- Property is near public transit
Listing and Financial Details
- Assessor Parcel Number 107129
Ownership History
Purchase Details
Purchase Details
Purchase Details
Home Financials for this Owner
Home Financials are based on the most recent Mortgage that was taken out on this home.Purchase Details
Similar Homes in Holbrook, MA
Home Values in the Area
Average Home Value in this Area
Purchase History
| Date | Type | Sale Price | Title Company |
|---|---|---|---|
| Foreclosure Deed | $183,138 | -- | |
| Foreclosure Deed | $183,138 | -- | |
| Foreclosure Deed | $183,138 | -- | |
| Deed | -- | -- | |
| Deed | -- | -- | |
| Deed | -- | -- | |
| Deed | $315,000 | -- | |
| Deed | $315,000 | -- | |
| Deed | $315,000 | -- | |
| Deed | $162,500 | -- |
Mortgage History
| Date | Status | Loan Amount | Loan Type |
|---|---|---|---|
| Open | $448,400 | Purchase Money Mortgage | |
| Closed | $448,400 | Purchase Money Mortgage | |
| Closed | $160,000 | New Conventional | |
| Previous Owner | $315,000 | Purchase Money Mortgage |
Property History
| Date | Event | Price | Change | Sq Ft Price |
|---|---|---|---|---|
| 03/20/2023 03/20/23 | Sold | $472,000 | +5.4% | $364 / Sq Ft |
| 02/15/2023 02/15/23 | Pending | -- | -- | -- |
| 02/11/2023 02/11/23 | For Sale | $448,000 | +124.1% | $346 / Sq Ft |
| 08/27/2012 08/27/12 | Sold | $199,900 | 0.0% | $154 / Sq Ft |
| 07/28/2012 07/28/12 | Pending | -- | -- | -- |
| 06/15/2012 06/15/12 | For Sale | $199,900 | -- | $154 / Sq Ft |
Tax History Compared to Growth
Tax History
| Year | Tax Paid | Tax Assessment Tax Assessment Total Assessment is a certain percentage of the fair market value that is determined by local assessors to be the total taxable value of land and additions on the property. | Land | Improvement |
|---|---|---|---|---|
| 2025 | $61 | $463,500 | $185,900 | $277,600 |
| 2024 | $6,181 | $459,900 | $185,700 | $274,200 |
| 2023 | $5,886 | $382,700 | $168,800 | $213,900 |
| 2022 | $5,643 | $342,200 | $153,500 | $188,700 |
| 2021 | $5,519 | $320,500 | $139,200 | $181,300 |
| 2020 | $5,730 | $311,900 | $135,000 | $176,900 |
| 2019 | $5,745 | $295,200 | $126,400 | $168,800 |
| 2018 | $5,814 | $281,300 | $117,000 | $164,300 |
| 2017 | $5,530 | $264,600 | $106,200 | $158,400 |
| 2016 | $5,057 | $257,500 | $103,500 | $154,000 |
| 2015 | $4,657 | $244,100 | $99,000 | $145,100 |
| 2014 | $4,471 | $238,200 | $99,000 | $139,200 |
Agents Affiliated with this Home
-
Mary Lewis

Seller's Agent in 2023
Mary Lewis
Sterling Properties
(857) 472-3327
1 in this area
6 Total Sales
-
Ivelisse Medina

Buyer's Agent in 2023
Ivelisse Medina
Century 21 North East
(978) 430-3009
1 in this area
96 Total Sales
-
Brian Gagnon

Seller's Agent in 2012
Brian Gagnon
Coldwell Banker Realty - Boston
(617) 733-3983
57 Total Sales
Map
Source: MLS Property Information Network (MLS PIN)
MLS Number: 73078312
APN: HOLB-000026-000000-000158
- 40 Overlook Rd
- 27 Overlook Rd
- 6 Juniper Rd
- 375 S Franklin St Unit 1
- 47 S Shore Rd
- 53 S Shore Rd
- 21 Valley Rd
- 14 James St
- 22 Hillsdale Rd
- 47 Washington Cir
- 2 Dalton Terrace
- 42 Dale Rd
- 53 Rockwood St
- 21 Lakeview Ave
- 15 Kalmia Rd
- 38 Maplewood Ave
- 44 Maplewood Ave
- 5 Clarendon Cir Unit Lot 4
- 610 S Franklin St Unit E201
- 610 S Franklin St Unit F301
