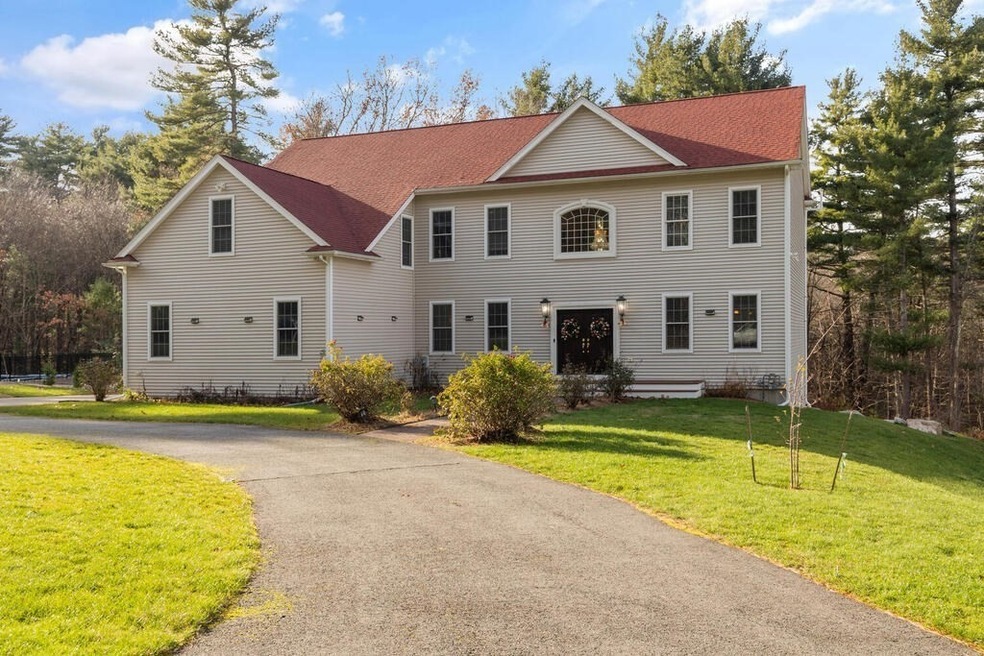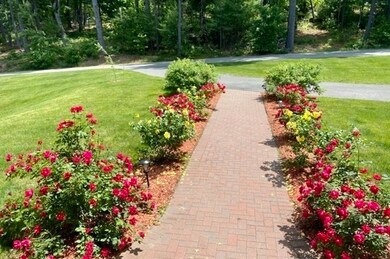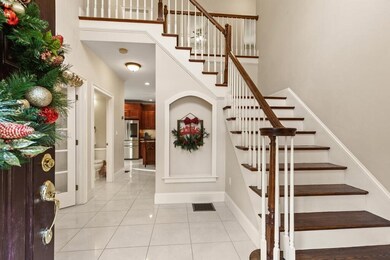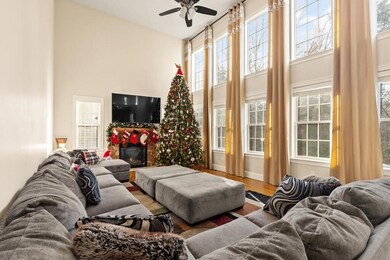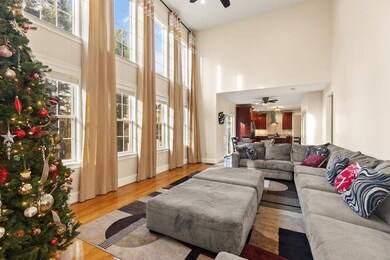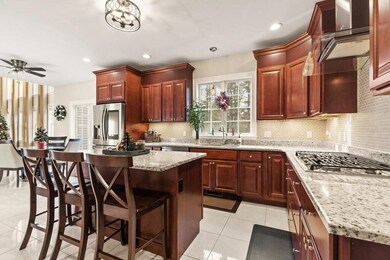
12 Lexington Way Sharon, MA 02067
Estimated Value: $1,588,000 - $1,875,000
Highlights
- Golf Course Community
- Home Theater
- 1.9 Acre Lot
- Cottage Street Elementary School Rated A
- Spa
- Custom Closet System
About This Home
As of February 2023WELCOME to CUSTOM and QUALITY CRAFTSMANSHIP throughout this four bedroom and four full bath, BOAST 9 Ft Ceilings through out, three-car garage home built with attention to detail and elegance all around.Enjoy this BEAUTIFULLY Built in 2015 an open and contemporary style living.Grand two-story ENTRY FOYER leads to KITCHEN with large Center Island and Breakfast area opens to a LARGE FAMILY ROOM with TWO-STORY WINDOWS of 20 Ft floor to ceiling WINDOWS! Living Room opens to Dinning Room;Guest Suite or Office with built-ins and full bath completes the first floor.Upper level is home to EXQUISITE PRIMARY BEDROOM suit with LARGE Walk-in Closet and luxurious Bath. Additional Three SPACIOUS bedrooms, full bath and laundry. The full daylight finished basement has high ceiling is the perfect space for a gym, wet bar, LARGE media room overhead projector and theater seating and FULL bath.GREAT LOCATION could not be more convenient ,close to Golf Course,Train, Highways, DIRECT access to hiking.
Last Agent to Sell the Property
Coldwell Banker Realty - Sharon Listed on: 12/01/2022

Home Details
Home Type
- Single Family
Est. Annual Taxes
- $18,707
Year Built
- Built in 2015
Lot Details
- 1.9 Acre Lot
- Property fronts a private road
- Cul-De-Sac
- Private Streets
- Landscaped Professionally
- Sprinkler System
- Wooded Lot
- Garden
HOA Fees
- $42 Monthly HOA Fees
Parking
- 3 Car Attached Garage
- Side Facing Garage
- Garage Door Opener
- Driveway
- Open Parking
Home Design
- Colonial Architecture
- Frame Construction
- Shingle Roof
- Radon Mitigation System
- Concrete Perimeter Foundation
Interior Spaces
- 5,011 Sq Ft Home
- Wet Bar
- Crown Molding
- Ceiling Fan
- Recessed Lighting
- Decorative Lighting
- Light Fixtures
- Insulated Windows
- French Doors
- Sliding Doors
- Insulated Doors
- Mud Room
- Entrance Foyer
- Family Room with Fireplace
- Dining Area
- Home Theater
- Home Office
- Game Room
- Home Security System
Kitchen
- Oven
- Stove
- Range with Range Hood
- Microwave
- Plumbed For Ice Maker
- Dishwasher
- Wine Refrigerator
- Stainless Steel Appliances
- Kitchen Island
- Solid Surface Countertops
Flooring
- Wood
- Wall to Wall Carpet
- Ceramic Tile
Bedrooms and Bathrooms
- 4 Bedrooms
- Primary bedroom located on second floor
- Custom Closet System
- Walk-In Closet
- 4 Full Bathrooms
- Double Vanity
- Soaking Tub
- Bathtub Includes Tile Surround
- Separate Shower
- Linen Closet In Bathroom
Laundry
- Laundry on upper level
- Dryer
- Washer
Finished Basement
- Walk-Out Basement
- Basement Fills Entire Space Under The House
- Interior and Exterior Basement Entry
Eco-Friendly Details
- Energy-Efficient Thermostat
Outdoor Features
- Spa
- Deck
- Rain Gutters
Location
- Property is near public transit
- Property is near schools
Schools
- East Elementary School
- Sharon Middle School
- Sharon High School
Utilities
- Forced Air Heating and Cooling System
- 3 Cooling Zones
- 4 Heating Zones
- Heating System Uses Natural Gas
- 200+ Amp Service
- Natural Gas Connected
- Tankless Water Heater
- Gas Water Heater
- Private Sewer
Listing and Financial Details
- Assessor Parcel Number 4944296
Community Details
Recreation
- Golf Course Community
- Tennis Courts
- Park
Additional Features
- Shops
Ownership History
Purchase Details
Home Financials for this Owner
Home Financials are based on the most recent Mortgage that was taken out on this home.Purchase Details
Home Financials for this Owner
Home Financials are based on the most recent Mortgage that was taken out on this home.Similar Homes in Sharon, MA
Home Values in the Area
Average Home Value in this Area
Purchase History
| Date | Buyer | Sale Price | Title Company |
|---|---|---|---|
| Mason Henry | $1,275,000 | -- | |
| Jain Ambuj K | $275,000 | -- | |
| Moosehill Dev Corp | $150,000 | -- |
Mortgage History
| Date | Status | Borrower | Loan Amount |
|---|---|---|---|
| Open | Dale Joshua C | $820,000 | |
| Closed | Mason Henry | $1,000,000 | |
| Closed | Mason Henry | $1,020,000 | |
| Previous Owner | Jain Ambuj K | $82,000 | |
| Previous Owner | Jain Ambuj K | $574,000 | |
| Previous Owner | Jain Ambuj K | $566,139 |
Property History
| Date | Event | Price | Change | Sq Ft Price |
|---|---|---|---|---|
| 02/10/2023 02/10/23 | Sold | $1,600,000 | -3.0% | $319 / Sq Ft |
| 12/14/2022 12/14/22 | Pending | -- | -- | -- |
| 12/01/2022 12/01/22 | For Sale | $1,650,000 | +29.4% | $329 / Sq Ft |
| 07/25/2019 07/25/19 | Sold | $1,275,000 | -5.6% | $366 / Sq Ft |
| 06/10/2019 06/10/19 | Pending | -- | -- | -- |
| 05/28/2019 05/28/19 | For Sale | $1,350,000 | -- | $388 / Sq Ft |
Tax History Compared to Growth
Tax History
| Year | Tax Paid | Tax Assessment Tax Assessment Total Assessment is a certain percentage of the fair market value that is determined by local assessors to be the total taxable value of land and additions on the property. | Land | Improvement |
|---|---|---|---|---|
| 2025 | $22,338 | $1,277,900 | $541,300 | $736,600 |
| 2024 | $20,649 | $1,174,600 | $444,000 | $730,600 |
| 2023 | $19,434 | $1,045,400 | $414,800 | $630,600 |
| 2022 | $18,707 | $947,200 | $345,400 | $601,800 |
| 2021 | $18,604 | $910,600 | $326,100 | $584,500 |
| 2020 | $16,597 | $873,500 | $341,000 | $532,500 |
| 2019 | $15,683 | $808,000 | $288,500 | $519,500 |
| 2018 | $15,539 | $802,200 | $282,700 | $519,500 |
| 2017 | $15,345 | $782,100 | $264,300 | $517,800 |
| 2016 | $13,090 | $650,900 | $264,300 | $386,600 |
Agents Affiliated with this Home
-
Sumana Veerabhadrappa

Seller's Agent in 2023
Sumana Veerabhadrappa
Coldwell Banker Realty - Sharon
(781) 366-7041
21 in this area
45 Total Sales
-
Daryl Cohan
D
Buyer's Agent in 2023
Daryl Cohan
Compass
2 in this area
41 Total Sales
-
Jennifer Taves

Buyer's Agent in 2019
Jennifer Taves
Coldwell Banker Realty - Boston
(617) 877-9520
60 Total Sales
Map
Source: MLS Property Information Network (MLS PIN)
MLS Number: 73061265
APN: SHAR-000132-000052
- 39 Orchard Hill Dr
- 3 Cape Club Dr Unit 3
- 11 Huckleberry Ln
- 38 Cape Club Dr Unit 38
- 40 Cape Club Dr Unit 40
- 10 Cobbler Ln
- 1 Apple Valley Dr Unit 1
- 6 Preserve Way Unit 3
- 58 Richards Ave
- 326 Norwood St
- 180 Maskwonicut St
- 18 Longmeadow Dr
- 407 Walpole St
- 92 Union St
- 30 Mill Pond Ln
- 35 Norwood St
- 19 Pond View Cir
- 5 Warner Way
- 16 Trowel Shop Pond Rd Unit 16
- 2 Trowel Shop Pond Rd Unit 2
- 12 Lexington Way
- 16 Lexington Way
- 8 Lexington Way
- 17 Lexington Way
- 36 Mont Fern Ave
- 20 Lexington Way
- 185 Edge Hill Rd
- 187 Edge Hill Rd
- 175 Edge Hill Rd
- 191 Edge Hill Rd
- 171 Edge Hill Rd
- 157-161 Edge Hill Rd
- 206 Edge Hill Rd
- 198 Edge Hill Rd
- 202 Edge Hill Rd
- 1 Rose Ln
- 210 Edge Hill Rd
- 194 Edge Hill Rd
- 169 Edge Hill Rd
- 218 Edge Hill Rd
