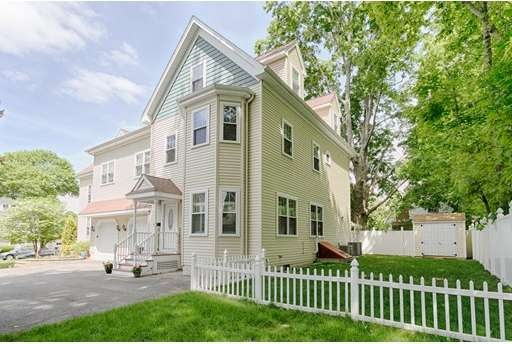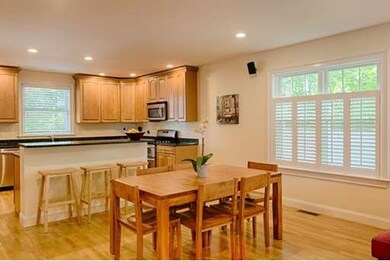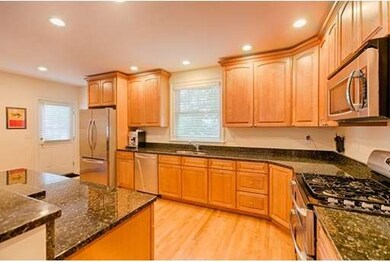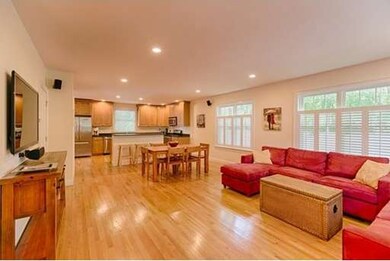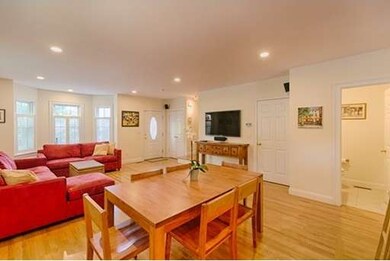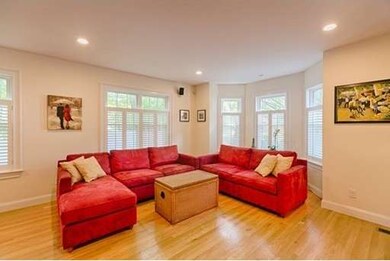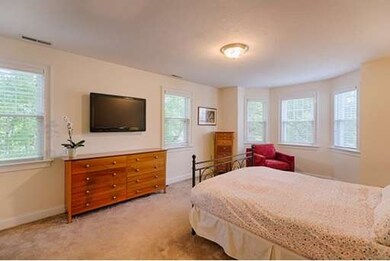
12 Lincoln St Unit 2 Natick, MA 01760
About This Home
As of February 2025Perfectly situated on a side street in the highly desirable Natick Center. This 3 level townhouse, built in 2009 was strategically designed to offer the privacy of a single family house with the ease of Town-home living. Enjoy the vibrance and convenience of living just steps from shops, restaurants and the Commuter Rail while being nestled on a lovely residential street. As you enter the home you will be immediately greeted by the bright & open living space overlooking the private yard and patio area which is the perfect place for your Summer relaxation and fun. Features include a chef's style kitchen, flexible floor plan, oversized laundry room with folding area/wash sink, a generous Master Suite complete with walk-in closet & master bath. Whether looking to cool down with the central air conditioning during the hot days of August or pulling into the garage surviving those long winters, this place has it all!
Last Agent to Sell the Property
Ralph Smith
Compass Listed on: 05/25/2015

Property Details
Home Type
Condominium
Est. Annual Taxes
$10,011
Year Built
1880
Lot Details
0
Listing Details
- Unit Level: 1
- Unit Placement: End, Corner, Back
- Other Agent: 1.00
- Special Features: None
- Property Sub Type: Condos
- Year Built: 1880
Interior Features
- Appliances: Range, Dishwasher, Disposal, Microwave, Refrigerator, Washer, Dryer
- Has Basement: No
- Primary Bathroom: Yes
- Number of Rooms: 7
- Amenities: Public Transportation, Shopping, Park, Walk/Jog Trails, Golf Course, Medical Facility, Laundromat, Conservation Area, Highway Access, T-Station
- Electric: 110 Volts, 200 Amps
- Energy: Insulated Windows, Insulated Doors, Prog. Thermostat
- Flooring: Tile, Wall to Wall Carpet, Hardwood
- Insulation: Full
- Bedroom 2: Second Floor
- Bedroom 3: Third Floor
- Bedroom 4: Third Floor
- Bathroom #1: First Floor
- Bathroom #2: Second Floor
- Bathroom #3: Second Floor
- Kitchen: First Floor
- Laundry Room: Second Floor
- Living Room: First Floor
- Master Bedroom: Second Floor
- Dining Room: First Floor
Exterior Features
- Roof: Asphalt/Fiberglass Shingles
- Construction: Frame
- Exterior: Vinyl
- Exterior Unit Features: Patio, Fenced Yard
Garage/Parking
- Garage Parking: Attached
- Garage Spaces: 1
- Parking: Off-Street
- Parking Spaces: 2
Utilities
- Cooling: Central Air
- Heating: Forced Air, Gas
- Cooling Zones: 2
- Heat Zones: 2
- Hot Water: Natural Gas
- Utility Connections: for Gas Range, for Gas Oven, for Electric Dryer, Washer Hookup, Icemaker Connection
Condo/Co-op/Association
- Association Fee Includes: Master Insurance
- Association Pool: No
- Management: Owner Association
- Pets Allowed: Yes
- No Units: 2
- Unit Building: 2
Schools
- Elementary School: Lilja
- Middle School: Wilson
- High School: Natick High
Lot Info
- Assessor Parcel Number: M:00000044 P:0000185A
Ownership History
Purchase Details
Home Financials for this Owner
Home Financials are based on the most recent Mortgage that was taken out on this home.Purchase Details
Home Financials for this Owner
Home Financials are based on the most recent Mortgage that was taken out on this home.Purchase Details
Home Financials for this Owner
Home Financials are based on the most recent Mortgage that was taken out on this home.Similar Homes in Natick, MA
Home Values in the Area
Average Home Value in this Area
Purchase History
| Date | Type | Sale Price | Title Company |
|---|---|---|---|
| Condominium Deed | $1,025,000 | None Available | |
| Condominium Deed | $1,025,000 | None Available | |
| Condominium Deed | $1,400,000 | None Available | |
| Condominium Deed | $1,400,000 | None Available | |
| Deed | $456,000 | -- | |
| Deed | $456,000 | -- | |
| Deed | $456,000 | -- |
Mortgage History
| Date | Status | Loan Amount | Loan Type |
|---|---|---|---|
| Open | $717,500 | Adjustable Rate Mortgage/ARM | |
| Closed | $717,500 | Adjustable Rate Mortgage/ARM | |
| Previous Owner | $1,050,000 | Purchase Money Mortgage | |
| Previous Owner | $400,000 | Stand Alone Refi Refinance Of Original Loan | |
| Previous Owner | $570,865 | Purchase Money Mortgage | |
| Previous Owner | $360,400 | Stand Alone Refi Refinance Of Original Loan | |
| Previous Owner | $364,800 | Purchase Money Mortgage |
Property History
| Date | Event | Price | Change | Sq Ft Price |
|---|---|---|---|---|
| 02/21/2025 02/21/25 | Sold | $1,025,000 | -3.8% | $467 / Sq Ft |
| 12/15/2024 12/15/24 | Pending | -- | -- | -- |
| 10/18/2024 10/18/24 | For Sale | $1,065,000 | +67.7% | $486 / Sq Ft |
| 07/29/2015 07/29/15 | Sold | $635,000 | +5.9% | $306 / Sq Ft |
| 06/01/2015 06/01/15 | Pending | -- | -- | -- |
| 05/25/2015 05/25/15 | For Sale | $599,900 | -- | $290 / Sq Ft |
Tax History Compared to Growth
Tax History
| Year | Tax Paid | Tax Assessment Tax Assessment Total Assessment is a certain percentage of the fair market value that is determined by local assessors to be the total taxable value of land and additions on the property. | Land | Improvement |
|---|---|---|---|---|
| 2025 | $10,011 | $837,000 | $0 | $837,000 |
| 2024 | $9,692 | $790,500 | $0 | $790,500 |
| 2023 | $9,220 | $729,400 | $0 | $729,400 |
| 2022 | $8,858 | $664,000 | $0 | $664,000 |
| 2021 | $8,675 | $637,400 | $0 | $637,400 |
| 2020 | $8,675 | $637,400 | $0 | $637,400 |
| 2019 | $8,101 | $637,400 | $0 | $637,400 |
| 2018 | $7,826 | $599,700 | $0 | $599,700 |
| 2017 | $7,229 | $535,900 | $0 | $535,900 |
| 2016 | $6,834 | $503,600 | $0 | $503,600 |
| 2015 | $6,570 | $475,400 | $0 | $475,400 |
Agents Affiliated with this Home
-
Bill Chandler

Seller's Agent in 2025
Bill Chandler
Douglas Elliman Real Estate - Wellesley
(781) 929-0159
22 in this area
96 Total Sales
-
TEAM BRUSIL
T
Buyer's Agent in 2025
TEAM BRUSIL
Keller Williams Realty Boston-Metro | Back Bay
(617) 840-9304
1 in this area
29 Total Sales
-
R
Seller's Agent in 2015
Ralph Smith
Compass
-
Tania Rooney

Buyer's Agent in 2015
Tania Rooney
Coldwell Banker Realty - Westwood
(781) 727-7806
1 in this area
30 Total Sales
Map
Source: MLS Property Information Network (MLS PIN)
MLS Number: 71842653
APN: NATI-000044-000000-000185A
- 6 Lincoln St Unit 6A
- 4 Lincoln St Unit 4B
- 11 Avon St
- 40 Morse St
- 67 E Central St & 5 Union St
- 62 E Central St Unit 305
- 5 Milk St
- 7 Milk St
- 7 Milk St Unit 7
- 8 Florence St
- 16 Harvard St
- 3 Vale St Unit B
- 3 Vale St Unit A
- 49 Summer St
- 22 Western Ave
- 20 Florence St Unit B
- 8 Floral Ave Unit 8
- 28 Walnut St
- 65 Summer St Unit 1
- 57 Harvard Street Extension
