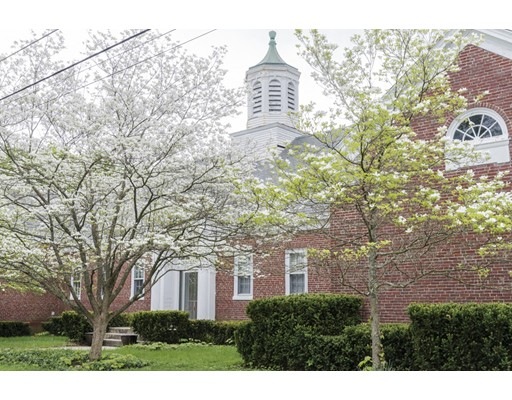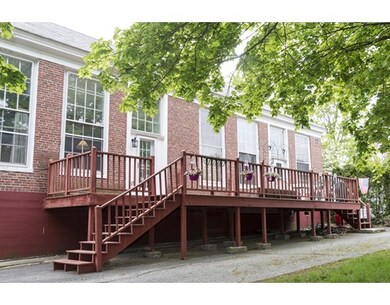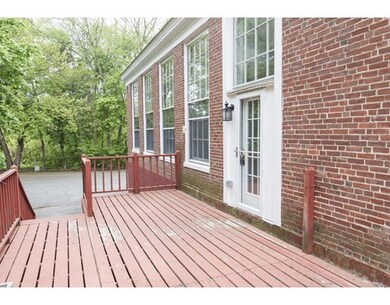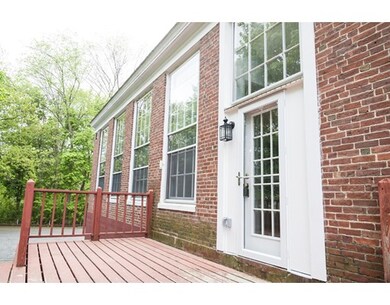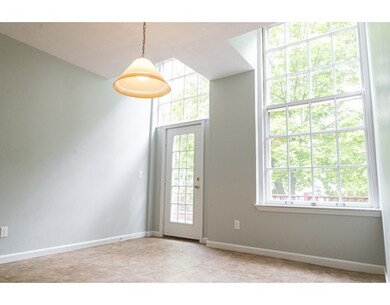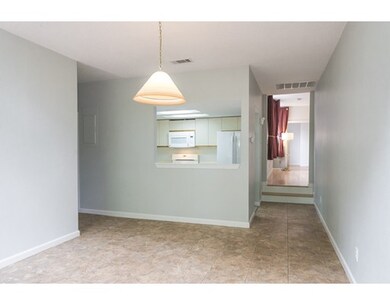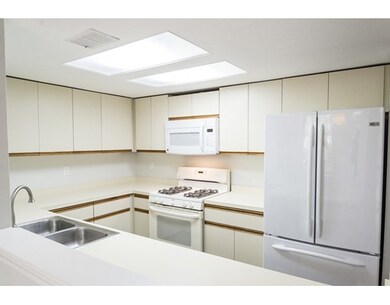
12 Linden St Unit 3 Hudson, MA 01749
About This Home
As of May 2021Unique, one of kind condo conversion. Welcome yourself home to the Linden Street School on a quiet dead end side street. Enjoy relaxing on your private deck with views abutting Tripps Pond and Lamson Park. Stellar 9' and 10' ceilings throughout the home. Over sized floor to ceiling windows in every room, great natural light all times of the day. Classic claw-foot tub in the Master Bath and the second bathroom was just completely renovated. Brand new carpet installed in both bedrooms. Each room has been tastefully repainted. Expansive storage unit in the lower level, as well as an unheard of shared space to move your tools and workshop to. In unit washer and dryer hookups. Updated heating system and hot water tank Potential to use the office as a third bedroom. Very private 4 unit complex. Ample off street parking. Truly turn key and unpack condo. Short distance from all the great enhancements in Downtown Hudson. Minutes to major routes. ***Open house May 20th 2-4pm***
Property Details
Home Type
Condominium
Est. Annual Taxes
$5,673
Year Built
1890
Lot Details
0
Listing Details
- Unit Level: 1
- Unit Placement: Corner
- Property Type: Condominium/Co-Op
- CC Type: Condo
- Style: Low-Rise, Attached
- Other Agent: 2.00
- Lead Paint: Unknown
- Year Round: Yes
- Year Built Description: Actual
- Special Features: None
- Property Sub Type: Condos
- Year Built: 1890
Interior Features
- Has Basement: Yes
- Primary Bathroom: Yes
- Number of Rooms: 5
- Amenities: Public Transportation, Shopping, Park, Walk/Jog Trails, Stables, Golf Course, Medical Facility, Bike Path, Conservation Area, Highway Access, House of Worship, Private School, Public School
- Flooring: Wall to Wall Carpet, Hardwood
- Bedroom 2: First Floor, 10X9
- Bathroom #1: First Floor
- Kitchen: First Floor
- Laundry Room: First Floor
- Living Room: First Floor, 16X13
- Master Bedroom: First Floor, 14X11
- Master Bedroom Description: Ceiling - Cathedral, Closet, Flooring - Wall to Wall Carpet, Main Level
- Dining Room: First Floor, 13X12
- No Bedrooms: 2
- Full Bathrooms: 2
- Oth1 Room Name: Office
- Oth1 Dimen: 9X7
- Oth1 Dscrp: Closet, Flooring - Hardwood, Main Level
- Oth1 Level: First Floor
- No Living Levels: 1
- Main Lo: G95166
- Main So: G95166
Exterior Features
- Construction: Brick
- Exterior: Brick
- Exterior Unit Features: Deck - Wood
- Waterview Flag: Yes
Garage/Parking
- Parking: Off-Street, Common, Guest, Paved Driveway
- Parking Spaces: 2
Utilities
- Cooling Zones: 1
- Heat Zones: 1
- Hot Water: Tank
- Utility Connections: for Gas Range
- Sewer: City/Town Sewer
- Water: City/Town Water
Condo/Co-op/Association
- Condominium Name: Linden Street School
- Association Fee Includes: Master Insurance, Exterior Maintenance, Road Maintenance, Landscaping, Snow Removal, Extra Storage, Refuse Removal
- Management: Owner Association
- Pets Allowed: Unknown
- No Units: 4
- Unit Building: 3
Fee Information
- Fee Interval: Monthly
Lot Info
- Zoning: SB
Multi Family
- Waterview: Pond
Ownership History
Purchase Details
Home Financials for this Owner
Home Financials are based on the most recent Mortgage that was taken out on this home.Purchase Details
Home Financials for this Owner
Home Financials are based on the most recent Mortgage that was taken out on this home.Purchase Details
Home Financials for this Owner
Home Financials are based on the most recent Mortgage that was taken out on this home.Purchase Details
Home Financials for this Owner
Home Financials are based on the most recent Mortgage that was taken out on this home.Purchase Details
Similar Home in Hudson, MA
Home Values in the Area
Average Home Value in this Area
Purchase History
| Date | Type | Sale Price | Title Company |
|---|---|---|---|
| Condominium Deed | $350,000 | None Available | |
| Condominium Deed | $350,000 | None Available | |
| Not Resolvable | $252,000 | -- | |
| Not Resolvable | $240,000 | -- | |
| Deed | $105,000 | -- | |
| Deed | $105,000 | -- | |
| Deed | $138,900 | -- |
Mortgage History
| Date | Status | Loan Amount | Loan Type |
|---|---|---|---|
| Open | $280,000 | Purchase Money Mortgage | |
| Closed | $280,000 | Purchase Money Mortgage | |
| Previous Owner | $244,440 | New Conventional | |
| Previous Owner | $140,000 | New Conventional | |
| Previous Owner | $123,000 | No Value Available | |
| Previous Owner | $122,904 | No Value Available | |
| Previous Owner | $100,850 | Purchase Money Mortgage |
Property History
| Date | Event | Price | Change | Sq Ft Price |
|---|---|---|---|---|
| 05/21/2021 05/21/21 | Sold | $350,000 | +21.1% | $312 / Sq Ft |
| 04/20/2021 04/20/21 | Pending | -- | -- | -- |
| 04/15/2021 04/15/21 | For Sale | $289,000 | +14.7% | $258 / Sq Ft |
| 06/04/2019 06/04/19 | Sold | $252,000 | -3.1% | $225 / Sq Ft |
| 04/14/2019 04/14/19 | Pending | -- | -- | -- |
| 03/22/2019 03/22/19 | For Sale | $260,000 | +8.3% | $232 / Sq Ft |
| 07/21/2017 07/21/17 | Sold | $240,000 | 0.0% | $214 / Sq Ft |
| 05/23/2017 05/23/17 | Pending | -- | -- | -- |
| 05/15/2017 05/15/17 | For Sale | $240,000 | -- | $214 / Sq Ft |
Tax History Compared to Growth
Tax History
| Year | Tax Paid | Tax Assessment Tax Assessment Total Assessment is a certain percentage of the fair market value that is determined by local assessors to be the total taxable value of land and additions on the property. | Land | Improvement |
|---|---|---|---|---|
| 2025 | $5,673 | $408,700 | $0 | $408,700 |
| 2024 | $5,300 | $378,600 | $0 | $378,600 |
| 2023 | $4,868 | $333,400 | $0 | $333,400 |
| 2022 | $4,111 | $259,200 | $0 | $259,200 |
| 2021 | $4,040 | $243,500 | $0 | $243,500 |
| 2020 | $4,111 | $247,500 | $0 | $247,500 |
| 2019 | $4,007 | $235,300 | $0 | $235,300 |
| 2018 | $4,344 | $252,000 | $0 | $252,000 |
| 2017 | $4,256 | $243,200 | $0 | $243,200 |
| 2016 | $4,082 | $236,100 | $0 | $236,100 |
| 2015 | $3,855 | $223,200 | $0 | $223,200 |
| 2014 | $3,937 | $226,000 | $0 | $226,000 |
Agents Affiliated with this Home
-

Seller's Agent in 2021
Elizabeth Bain
Commonwealth Standard Realty Advisors
(508) 954-1935
237 Total Sales
-
J
Buyer's Agent in 2021
Jacqueline Fitzpatrick
Keller Williams Pinnacle Central
-

Seller's Agent in 2019
Claire Ryan
Keller Williams Realty-Merrimack
(978) 996-8287
7 Total Sales
-

Seller's Agent in 2017
Christopher Dirico
Real Broker MA, LLC
(774) 245-3080
14 Total Sales
Map
Source: MLS Property Information Network (MLS PIN)
MLS Number: 72164618
APN: HUDS-000028-000000-000503
- 110 River St
- 8 Felton St
- 55 Cottage St
- 64 Park St
- 32 Carter St
- 168 River Rd E Unit Lot 2
- 168 River Rd E Unit Lot 6
- 168 River Rd E Unit Lot 15A
- 168 River Rd E Unit Lot 11
- 168 River Rd E Unit Lot 3
- 168 River Rd E Unit Lot 5
- 35 Pope St Unit 2
- 38 O'Neil St
- 22 Plant Ave
- 3 Highland Park Ave
- 139 Washington St
- 7 Coolidge St
- 30 Brigham St
- 39 Harriman Rd
- 8 Reardon Rd
