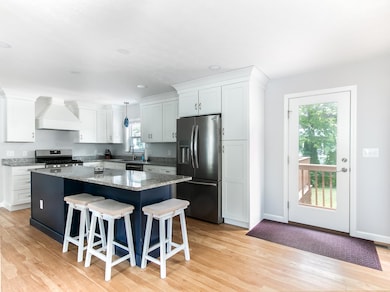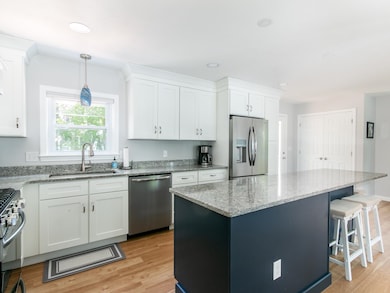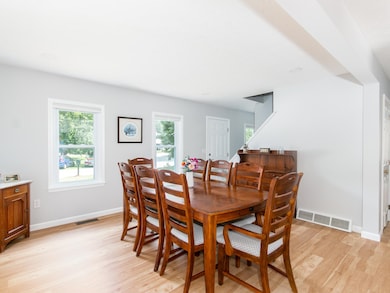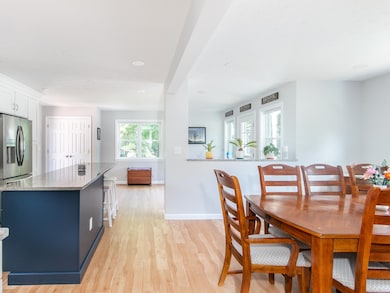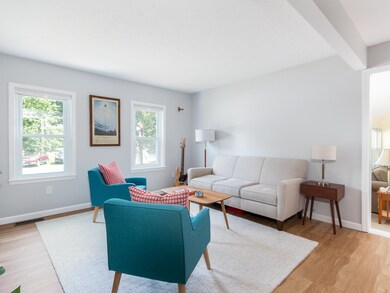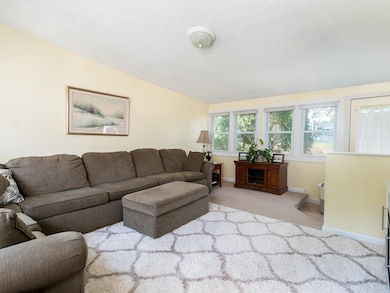
12 Linden St Hudson, NH 03051
Estimated payment $3,358/month
Highlights
- Cape Cod Architecture
- Recreation Room
- Den
- Deck
- Wood Flooring
- Living Room
About This Home
Ready to discover your ideal home?
Step into 12 Linden St in Hudson, NH, a beautifully refreshed 3-bedroom, 2-bathroom Cape Cod style home!
It offers an impressive 2,200 square feet of total space with versatile lower-level opportunities.
Significant recent transformations include a spacious 12'x25' kitchen and a full first-floor renovation, both completed in 2023.
You'll benefit from a new water heater (2023), newer first-floor windows (2018), and a brand-new driveway (2023), ensuring peace of mind for years to come.
Comfort is also a priority here, with central air conditioning and forced air heating fueled by natural gas.
Plus the generous private lot features a wood deck and a shed.
This home beautifully blends classic charm with contemporary updates.
Could this be the modern, move-in ready home you've been searching for?
Property Details
Home Type
- Condominium
Est. Annual Taxes
- $6,039
Year Built
- Built in 1989
Parking
- Paved Parking
Home Design
- Cape Cod Architecture
- Wood Frame Construction
Interior Spaces
- Property has 2 Levels
- Entrance Foyer
- Family Room
- Living Room
- Den
- Recreation Room
- Basement
- Walk-Up Access
Kitchen
- Gas Range
- Range Hood
- ENERGY STAR Qualified Refrigerator
- ENERGY STAR Qualified Dishwasher
Flooring
- Wood
- Carpet
Bedrooms and Bathrooms
- 3 Bedrooms
- 2 Full Bathrooms
Laundry
- Dryer
- Washer
Home Security
Outdoor Features
- Deck
- Shed
Schools
- Nottingham West Elementary School
- Hudson Memorial Middle School
- Alvirne High School
Utilities
- Forced Air Heating and Cooling System
- Phone Available
- Cable TV Available
Listing and Financial Details
- Legal Lot and Block 002 / 187
- Assessor Parcel Number 197
Map
Home Values in the Area
Average Home Value in this Area
Tax History
| Year | Tax Paid | Tax Assessment Tax Assessment Total Assessment is a certain percentage of the fair market value that is determined by local assessors to be the total taxable value of land and additions on the property. | Land | Improvement |
|---|---|---|---|---|
| 2024 | $6,039 | $367,100 | $151,300 | $215,800 |
| 2023 | $5,283 | $336,900 | $151,300 | $185,600 |
| 2022 | $4,949 | $336,900 | $151,300 | $185,600 |
| 2021 | $4,551 | $210,000 | $90,500 | $119,500 |
| 2020 | $4,488 | $210,000 | $90,500 | $119,500 |
| 2019 | $4,259 | $210,000 | $90,500 | $119,500 |
| 2018 | $4,275 | $212,700 | $90,500 | $122,200 |
| 2017 | $4,194 | $212,700 | $90,500 | $122,200 |
| 2016 | $3,364 | $153,100 | $61,600 | $91,500 |
| 2015 | $3,253 | $153,100 | $61,600 | $91,500 |
| 2014 | $3,189 | $153,100 | $61,600 | $91,500 |
| 2013 | $3,148 | $153,100 | $61,600 | $91,500 |
Property History
| Date | Event | Price | Change | Sq Ft Price |
|---|---|---|---|---|
| 07/24/2025 07/24/25 | Pending | -- | -- | -- |
| 07/16/2025 07/16/25 | For Sale | $525,000 | -- | $288 / Sq Ft |
Purchase History
| Date | Type | Sale Price | Title Company |
|---|---|---|---|
| Warranty Deed | -- | -- | |
| Warranty Deed | $159,900 | -- | |
| Warranty Deed | $84,900 | -- |
Mortgage History
| Date | Status | Loan Amount | Loan Type |
|---|---|---|---|
| Open | $126,000 | Credit Line Revolving | |
| Previous Owner | $270,750 | Unknown | |
| Previous Owner | $151,900 | No Value Available | |
| Previous Owner | $79,900 | No Value Available |
Similar Homes in Hudson, NH
Source: PrimeMLS
MLS Number: 5051728
APN: HDSO-000197-000187-000002

