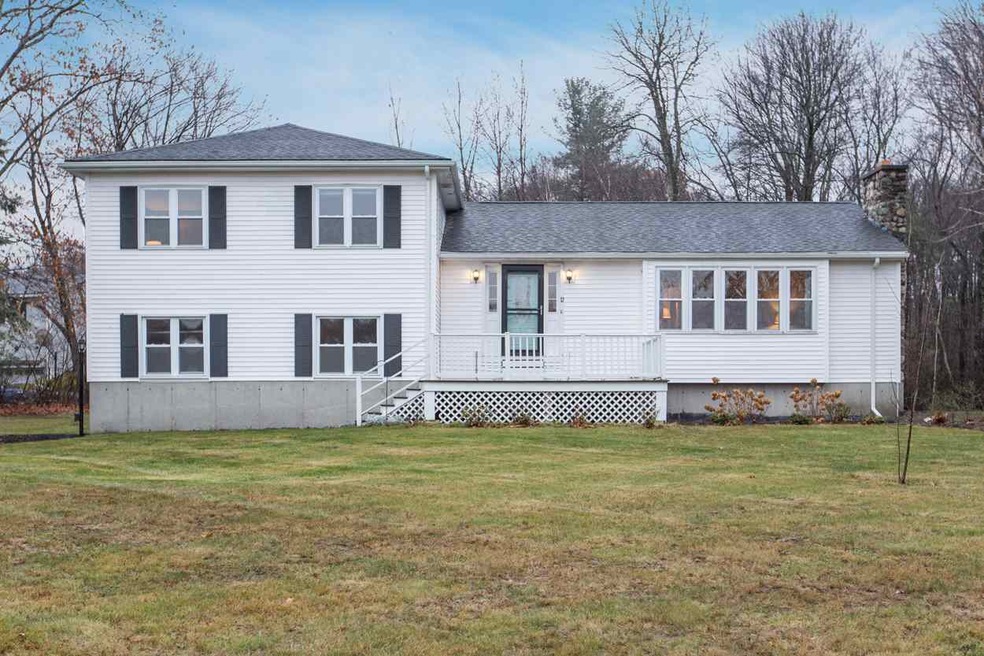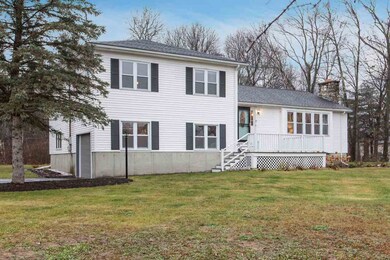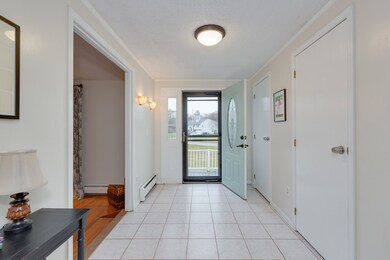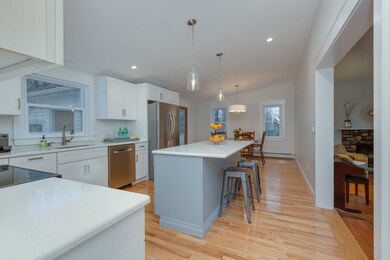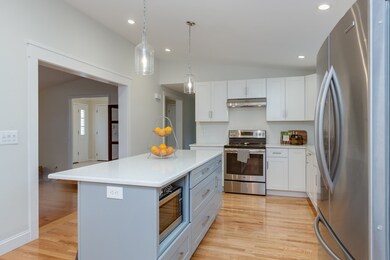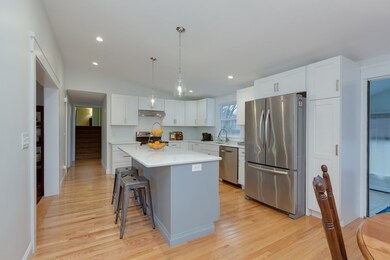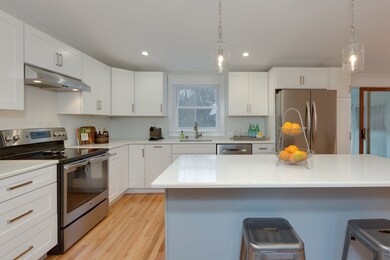
12 Lisette Dr Salem, NH 03079
North Salem NeighborhoodHighlights
- Countryside Views
- Wood Flooring
- Porch
- Contemporary Architecture
- 1 Car Direct Access Garage
- Shed
About This Home
As of May 2018W-O-W, If you are looking for, a spacious multi-level home in a great neightborhood stop and look at this one. A new kitchen, done in the summer of 2016, complete with dining area and huge Island. The home has Hardwood Floors in the Living Room, Kitchen and Dining area. Three large bedrooms, four bathrooms, first floor laundry, a living room with fireplace, a huge family room on the mid-level and more, more, more, this home is for YOU. The mid and lower level could possibly be used as an accressory / inlaw apartment but would need approval from the town and a kitchen would have to be added. Located 5 min from 111 and on a 1+acre lot in a wonderful neighborhood All for under 350k.
Last Agent to Sell the Property
Paul Cote
BHHS Verani Windham License #059424 Listed on: 11/28/2016

Home Details
Home Type
- Single Family
Est. Annual Taxes
- $6,841
Year Built
- Built in 1986
Lot Details
- 1.1 Acre Lot
- Lot Sloped Up
- Property is zoned RUR
Parking
- 1 Car Direct Access Garage
- Automatic Garage Door Opener
Home Design
- Contemporary Architecture
- Concrete Foundation
- Wood Frame Construction
- Shingle Roof
- Vinyl Siding
Interior Spaces
- 2-Story Property
- Ceiling Fan
- Wood Burning Fireplace
- Dining Area
- Countryside Views
Kitchen
- Electric Range
- Dishwasher
- Kitchen Island
Flooring
- Wood
- Carpet
- Laminate
- Ceramic Tile
Bedrooms and Bathrooms
- 3 Bedrooms
Laundry
- Laundry on main level
- Washer and Dryer Hookup
Partially Finished Basement
- Interior Basement Entry
- Sump Pump
- Basement Storage
Outdoor Features
- Shed
- Porch
Schools
- North Salem Elementary School
- Woodbury Middle School
- Salem High School
Utilities
- Baseboard Heating
- Hot Water Heating System
- Heating System Uses Oil
- 200+ Amp Service
- Private Water Source
- Drilled Well
- Water Heater
- Septic Tank
- Private Sewer
- Leach Field
Listing and Financial Details
- Exclusions: Refrigerator
- Tax Lot 9937
Ownership History
Purchase Details
Home Financials for this Owner
Home Financials are based on the most recent Mortgage that was taken out on this home.Purchase Details
Home Financials for this Owner
Home Financials are based on the most recent Mortgage that was taken out on this home.Purchase Details
Similar Homes in Salem, NH
Home Values in the Area
Average Home Value in this Area
Purchase History
| Date | Type | Sale Price | Title Company |
|---|---|---|---|
| Warranty Deed | $425,000 | -- | |
| Warranty Deed | $425,000 | -- | |
| Warranty Deed | $356,000 | -- | |
| Warranty Deed | $356,000 | -- | |
| Warranty Deed | $275,000 | -- | |
| Warranty Deed | $275,000 | -- |
Mortgage History
| Date | Status | Loan Amount | Loan Type |
|---|---|---|---|
| Open | $50,000 | Second Mortgage Made To Cover Down Payment | |
| Open | $382,000 | Stand Alone Refi Refinance Of Original Loan | |
| Closed | $394,000 | Stand Alone Refi Refinance Of Original Loan | |
| Closed | $403,750 | No Value Available | |
| Previous Owner | $349,551 | FHA | |
| Previous Owner | $25,000 | Unknown | |
| Closed | $0 | No Value Available |
Property History
| Date | Event | Price | Change | Sq Ft Price |
|---|---|---|---|---|
| 05/31/2018 05/31/18 | Sold | $425,000 | -1.1% | $132 / Sq Ft |
| 04/17/2018 04/17/18 | Pending | -- | -- | -- |
| 04/14/2018 04/14/18 | Price Changed | $429,900 | -4.4% | $134 / Sq Ft |
| 04/09/2018 04/09/18 | Price Changed | $449,900 | -2.2% | $140 / Sq Ft |
| 03/29/2018 03/29/18 | For Sale | $459,900 | +29.2% | $143 / Sq Ft |
| 12/30/2016 12/30/16 | Sold | $356,000 | +1.7% | $107 / Sq Ft |
| 12/01/2016 12/01/16 | Pending | -- | -- | -- |
| 11/28/2016 11/28/16 | For Sale | $349,900 | -- | $105 / Sq Ft |
Tax History Compared to Growth
Tax History
| Year | Tax Paid | Tax Assessment Tax Assessment Total Assessment is a certain percentage of the fair market value that is determined by local assessors to be the total taxable value of land and additions on the property. | Land | Improvement |
|---|---|---|---|---|
| 2024 | $9,486 | $539,000 | $200,700 | $338,300 |
| 2023 | $9,141 | $539,000 | $200,700 | $338,300 |
| 2022 | $8,651 | $539,000 | $200,700 | $338,300 |
| 2021 | $8,613 | $539,000 | $200,700 | $338,300 |
| 2020 | $7,934 | $360,300 | $143,500 | $216,800 |
| 2019 | $7,919 | $360,300 | $143,500 | $216,800 |
| 2018 | $7,786 | $360,300 | $143,500 | $216,800 |
| 2017 | $7,167 | $343,900 | $143,500 | $200,400 |
| 2016 | $7,026 | $343,900 | $143,500 | $200,400 |
| 2015 | $6,841 | $319,800 | $141,900 | $177,900 |
| 2014 | $6,649 | $319,800 | $141,900 | $177,900 |
| 2013 | $6,510 | $318,200 | $141,900 | $176,300 |
Agents Affiliated with this Home
-

Seller's Agent in 2018
Mary Beth Abate
Coldwell Banker Realty Haverhill MA
(978) 360-5746
76 Total Sales
-

Buyer's Agent in 2018
Alan Larrabee
Alan Larrabee Realty Group
(484) 354-5796
70 Total Sales
-
P
Seller's Agent in 2016
Paul Cote
BHHS Verani Windham
Map
Source: PrimeMLS
MLS Number: 4610206
APN: SLEM-000010-009937
