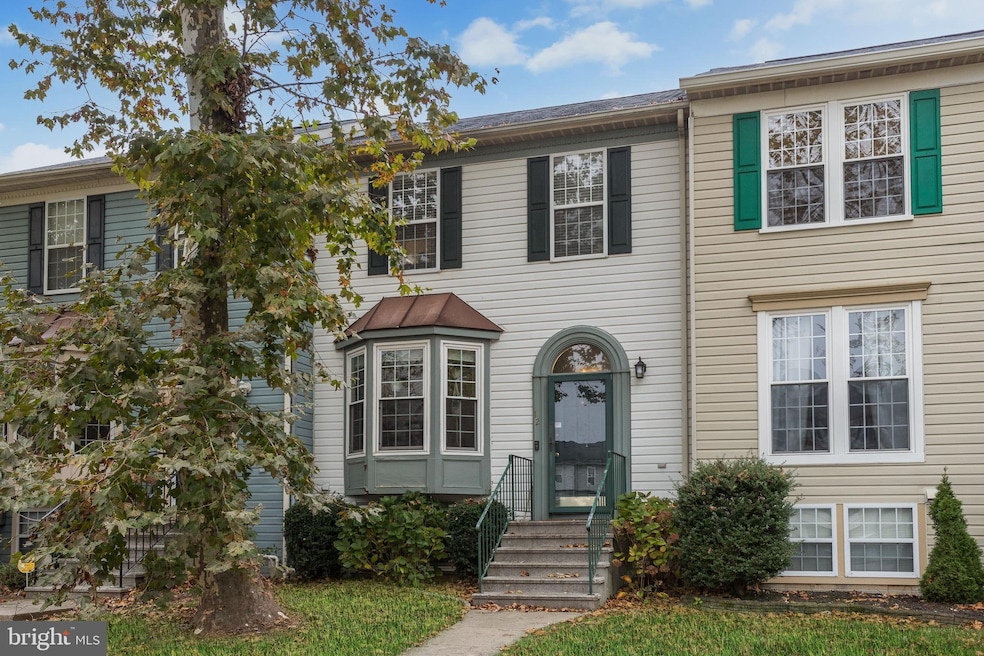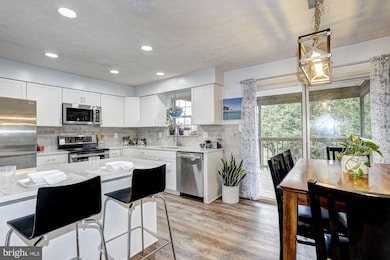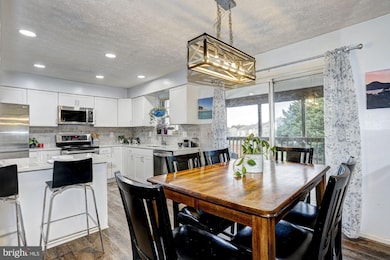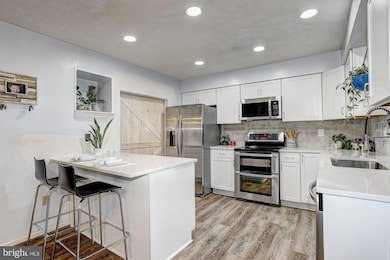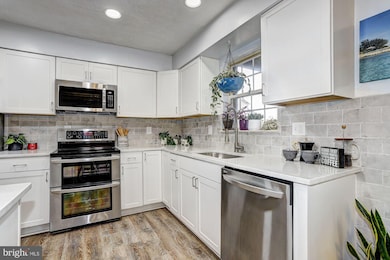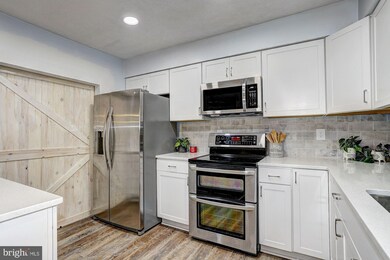
12 Little Brook Ct Windsor Mill, MD 21244
Estimated Value: $308,000 - $329,000
Highlights
- Eat-In Gourmet Kitchen
- Open Floorplan
- Deck
- View of Trees or Woods
- Colonial Architecture
- Vaulted Ceiling
About This Home
As of December 2021Amazing updated townhome located close to major commuter routes, shopping, dining and entertainment! Offering quality updates including: new luxury vinyl flooring on all three finished levels, gorgeous new kitchen complemented with energy efficient stainless steel appliances, stylish soft close cabinetry, sleek tile backsplash, built-in baker’s station with pull outs, barn style pantry door, and an adjoining dining area. Spacious primary bedroom embellished with a custom remote ceiling fan, and an en suite bath! Two additional light filled bedrooms and an additional full bath conclude the upper level. Finished lower level provides the perfect family room, powder room, laundry area, additional storage, and walkout level access. Relax after a long day from the comfort of the covered deck or patio overlooking a private fenced yard. Simply perfect!
Townhouse Details
Home Type
- Townhome
Est. Annual Taxes
- $2,851
Year Built
- Built in 1989
Lot Details
- 1,870 Sq Ft Lot
- Northwest Facing Home
- Landscaped
- Backs to Trees or Woods
- Back Yard Fenced and Front Yard
- Property is in excellent condition
HOA Fees
- $60 Monthly HOA Fees
Property Views
- Woods
- Garden
Home Design
- Colonial Architecture
- Shingle Roof
- Asphalt Roof
- Aluminum Siding
Interior Spaces
- Property has 3 Levels
- Open Floorplan
- Vaulted Ceiling
- Ceiling Fan
- Recessed Lighting
- Double Pane Windows
- Window Treatments
- Palladian Windows
- Bay Window
- Atrium Windows
- Window Screens
- Sliding Doors
- Six Panel Doors
- Entrance Foyer
- Family Room
- Living Room
- Combination Kitchen and Dining Room
- Attic
Kitchen
- Eat-In Gourmet Kitchen
- Breakfast Area or Nook
- Double Self-Cleaning Oven
- Electric Oven or Range
- Built-In Microwave
- Ice Maker
- Dishwasher
- Stainless Steel Appliances
- Upgraded Countertops
- Disposal
Flooring
- Concrete
- Ceramic Tile
- Luxury Vinyl Plank Tile
Bedrooms and Bathrooms
- 3 Bedrooms
- En-Suite Primary Bedroom
- En-Suite Bathroom
Laundry
- Laundry Room
- Laundry on lower level
- Front Loading Dryer
- Front Loading Washer
Finished Basement
- Heated Basement
- Walk-Out Basement
- Connecting Stairway
- Interior and Exterior Basement Entry
- Sump Pump
- Basement Windows
Home Security
Parking
- Parking Lot
- 2 Assigned Parking Spaces
Eco-Friendly Details
- Energy-Efficient Appliances
Outdoor Features
- Deck
- Patio
- Exterior Lighting
- Porch
Schools
- Chadwick Elementary School
- Southwest Academy Middle School
- Woodlawn High Center For Pre-Eng. Res.
Utilities
- Central Air
- Heat Pump System
- Vented Exhaust Fan
- Programmable Thermostat
- Water Dispenser
- 60 Gallon+ Electric Water Heater
Listing and Financial Details
- Tax Lot 132
- Assessor Parcel Number 04012000008103
Community Details
Overview
- Association fees include common area maintenance, snow removal, trash
- American Community Management HOA, Phone Number (410) 771-0600
- Fairbrook Subdivision
Amenities
- Common Area
Security
- Storm Doors
- Fire and Smoke Detector
Ownership History
Purchase Details
Home Financials for this Owner
Home Financials are based on the most recent Mortgage that was taken out on this home.Purchase Details
Home Financials for this Owner
Home Financials are based on the most recent Mortgage that was taken out on this home.Purchase Details
Home Financials for this Owner
Home Financials are based on the most recent Mortgage that was taken out on this home.Purchase Details
Purchase Details
Purchase Details
Similar Homes in the area
Home Values in the Area
Average Home Value in this Area
Purchase History
| Date | Buyer | Sale Price | Title Company |
|---|---|---|---|
| Ajayi Olutosin | $270,000 | Cardinal Title Group Llc | |
| Peters Bradley Jason | -- | Lakeside Title Company | |
| Peters Bradley J | $187,000 | -- | |
| Mitchell Kimberly M | $89,000 | -- | |
| Secretary Of Veterans Affairs | $72,031 | -- | |
| Alexander Rosa L | $101,300 | -- |
Mortgage History
| Date | Status | Borrower | Loan Amount |
|---|---|---|---|
| Open | Ajayi Olutosin | $243,000 | |
| Closed | Ajayi Olutosin | $243,000 | |
| Previous Owner | Peters Bradley Jason | $211,760 | |
| Previous Owner | Peters Bradley J | $246,645 | |
| Previous Owner | Peters Bradley J | $196,000 | |
| Previous Owner | Peters Bradley J | $36,750 | |
| Previous Owner | Peters Bradley J | $31,790 | |
| Previous Owner | Mitchell Kimberly M | $40,000 |
Property History
| Date | Event | Price | Change | Sq Ft Price |
|---|---|---|---|---|
| 12/10/2021 12/10/21 | Sold | $270,000 | +3.8% | $172 / Sq Ft |
| 11/07/2021 11/07/21 | Pending | -- | -- | -- |
| 11/04/2021 11/04/21 | For Sale | $260,000 | -- | $165 / Sq Ft |
Tax History Compared to Growth
Tax History
| Year | Tax Paid | Tax Assessment Tax Assessment Total Assessment is a certain percentage of the fair market value that is determined by local assessors to be the total taxable value of land and additions on the property. | Land | Improvement |
|---|---|---|---|---|
| 2024 | $3,986 | $212,700 | $60,000 | $152,700 |
| 2023 | $1,813 | $203,000 | $0 | $0 |
| 2022 | $3,424 | $193,300 | $0 | $0 |
| 2021 | $2,883 | $183,600 | $60,000 | $123,600 |
| 2020 | $2,110 | $174,067 | $0 | $0 |
| 2019 | $1,994 | $164,533 | $0 | $0 |
| 2018 | $2,890 | $155,000 | $48,000 | $107,000 |
| 2017 | $2,582 | $153,233 | $0 | $0 |
| 2016 | $2,085 | $151,467 | $0 | $0 |
| 2015 | $2,085 | $149,700 | $0 | $0 |
| 2014 | $2,085 | $149,700 | $0 | $0 |
Agents Affiliated with this Home
-
Marni Sacks

Seller's Agent in 2021
Marni Sacks
Creig Northrop Team of Long & Foster
(410) 375-9700
1 in this area
230 Total Sales
-
Rajdeep Kapoor

Buyer's Agent in 2021
Rajdeep Kapoor
Samson Properties
(410) 615-8607
2 in this area
56 Total Sales
Map
Source: Bright MLS
MLS Number: MDBC2015228
APN: 01-2000008103
- 7533 Slate Dr
- 7305 Granite Woods Ct
- 1855 Ritter Dr
- 7310 Granite Woods Ct
- 1902 Calais Ct
- 2089 Park Trail Rd
- 1910 Calais Ct
- 2238 Riding Crop Way
- 2213 Riding Crop Way
- 2200 Riding Crop Way
- 7755 Meander Ct S
- 7753 Meander Ct S
- 7743 Meander Ct S
- 56 Triple Crown Ct
- 7202 Kennebunk Rd
- 7208 Chamberlain Rd
- 2027 Cedar Barn Way
- 16 Briarleaf Ct
- 7112 Munford Rd
- 7702 Inwood Ave
- 12 Little Brook Ct
- 14 Little Brook Ct
- 10 Little Brook Ct
- 8 Little Brook Ct
- 16 Little Brook Ct
- 6 Little Brook Ct
- 4 Little Brook Ct
- 2 Little Brook Ct
- 1624 Winding Brook Way
- 7529 Maury Rd
- 1626 Winding Brook Way
- 7527 Maury Rd
- 1628 Winding Brook Way
- 7531 Maury Rd
- 7525 Maury Rd
- 1 Little Brook Ct
- 1616 Winding Brook Way
- 3 Little Brook Ct
- 5 Little Brook Ct
- 7533 Maury Rd
