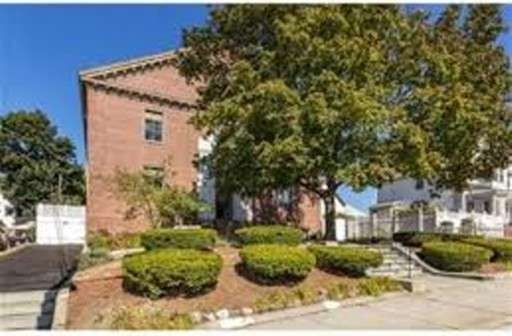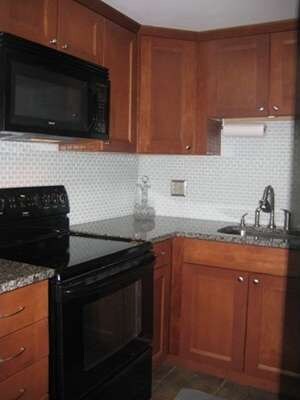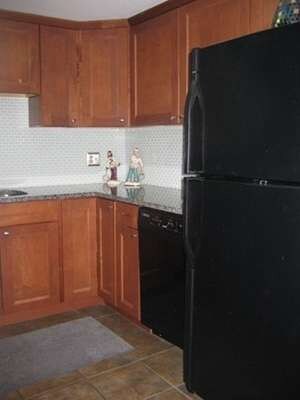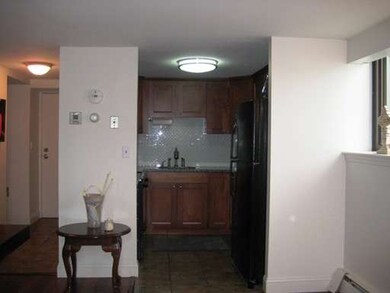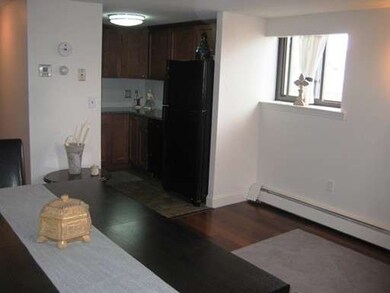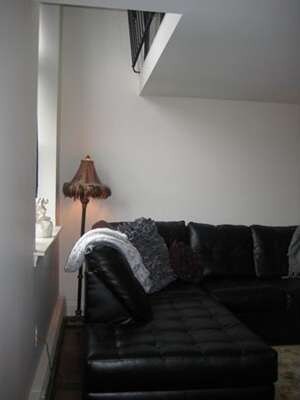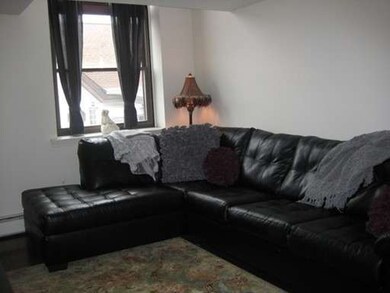
12 Locust St Unit 3D Everett, MA 02149
West Everett NeighborhoodAbout This Home
As of June 2020TOP CORNER updated 4 room 2 bedroom 2 full bath condo with a third level of spacious storage. Beautiful natural sunlight throughout this home. Open concept living & dining rooms with gleaming hardwood floors. Kitchen with granite countertops, glass tile backsplash, tile floor, dishwasher, disposal, range, and microwave. Spacious master bedroom that features a walk in closet, skylight and master bath with granite counter top and tile tub. Second large bedroom has skylights and pergo floors. Second full bath also has granite countertop and tile tub. Two car parking included with plenty of guest parking. In building laundry and laundry allowed in unit. Close to public transportation, major highways, and amenities. Offers will be entertained after open house SAT March 28th 12:00-1:30
Last Agent to Sell the Property
Alexander Lunardi
Coldwell Banker Realty - Lynnfield License #449586297 Listed on: 03/19/2015
Property Details
Home Type
Condominium
Est. Annual Taxes
$4,988
Year Built
1920
Lot Details
0
Listing Details
- Unit Level: 2
- Unit Placement: Top/Penthouse, Corner, Back
- Special Features: None
- Property Sub Type: Condos
- Year Built: 1920
Interior Features
- Has Basement: No
- Primary Bathroom: Yes
- Number of Rooms: 4
- Amenities: Public Transportation, Shopping, Park, Medical Facility, Laundromat, Highway Access, House of Worship, Private School, Public School, T-Station
- Flooring: Tile, Wall to Wall Carpet, Hardwood
- Bedroom 2: Second Floor
- Bathroom #1: Second Floor
- Bathroom #2: Second Floor
- Kitchen: First Floor
- Living Room: First Floor
- Master Bedroom: Second Floor
- Master Bedroom Description: Bathroom - Full, Skylight, Closet - Walk-in, Flooring - Wall to Wall Carpet
- Dining Room: First Floor
Exterior Features
- Exterior: Brick
- Exterior Unit Features: Professional Landscaping
Garage/Parking
- Parking: Off-Street, Deeded, Guest, Paved Driveway
- Parking Spaces: 2
Utilities
- Hot Water: Natural Gas
- Utility Connections: for Electric Range
Condo/Co-op/Association
- Condominium Name: Winslow
- Association Fee Includes: Heat, Hot Water, Master Insurance, Exterior Maintenance, Landscaping, Snow Removal, Refuse Removal
- Management: Professional - Off Site
- Pets Allowed: Yes w/ Restrictions
- No Units: 15
- Unit Building: 3D
Ownership History
Purchase Details
Home Financials for this Owner
Home Financials are based on the most recent Mortgage that was taken out on this home.Purchase Details
Purchase Details
Home Financials for this Owner
Home Financials are based on the most recent Mortgage that was taken out on this home.Purchase Details
Home Financials for this Owner
Home Financials are based on the most recent Mortgage that was taken out on this home.Purchase Details
Home Financials for this Owner
Home Financials are based on the most recent Mortgage that was taken out on this home.Purchase Details
Home Financials for this Owner
Home Financials are based on the most recent Mortgage that was taken out on this home.Similar Home in Everett, MA
Home Values in the Area
Average Home Value in this Area
Purchase History
| Date | Type | Sale Price | Title Company |
|---|---|---|---|
| Not Resolvable | $335,000 | None Available | |
| Quit Claim Deed | -- | None Available | |
| Deed | $228,000 | -- | |
| Not Resolvable | $199,900 | -- | |
| Not Resolvable | $199,900 | -- | |
| Deed | $249,900 | -- | |
| Deed | $120,000 | -- |
Mortgage History
| Date | Status | Loan Amount | Loan Type |
|---|---|---|---|
| Open | $268,000 | New Conventional | |
| Previous Owner | $87,000 | Closed End Mortgage | |
| Previous Owner | $92,000 | Closed End Mortgage | |
| Previous Owner | $125,400 | Adjustable Rate Mortgage/ARM | |
| Previous Owner | $189,905 | New Conventional | |
| Previous Owner | $199,900 | Purchase Money Mortgage | |
| Previous Owner | $114,000 | Purchase Money Mortgage |
Property History
| Date | Event | Price | Change | Sq Ft Price |
|---|---|---|---|---|
| 06/12/2020 06/12/20 | Sold | $335,000 | -4.3% | $323 / Sq Ft |
| 05/03/2020 05/03/20 | Pending | -- | -- | -- |
| 04/15/2020 04/15/20 | For Sale | $349,900 | +53.5% | $337 / Sq Ft |
| 06/03/2015 06/03/15 | Sold | $228,000 | 0.0% | $220 / Sq Ft |
| 03/30/2015 03/30/15 | Off Market | $228,000 | -- | -- |
| 03/23/2015 03/23/15 | For Sale | $229,900 | +0.8% | $221 / Sq Ft |
| 03/19/2015 03/19/15 | Off Market | $228,000 | -- | -- |
| 03/19/2015 03/19/15 | For Sale | $229,900 | +15.0% | $221 / Sq Ft |
| 01/30/2014 01/30/14 | Sold | $199,900 | 0.0% | $193 / Sq Ft |
| 01/20/2014 01/20/14 | Pending | -- | -- | -- |
| 12/21/2013 12/21/13 | Off Market | $199,900 | -- | -- |
| 10/24/2013 10/24/13 | Price Changed | $199,900 | -4.8% | $193 / Sq Ft |
| 08/08/2013 08/08/13 | Price Changed | $209,900 | -6.7% | $202 / Sq Ft |
| 07/24/2013 07/24/13 | For Sale | $224,900 | -- | $217 / Sq Ft |
Tax History Compared to Growth
Tax History
| Year | Tax Paid | Tax Assessment Tax Assessment Total Assessment is a certain percentage of the fair market value that is determined by local assessors to be the total taxable value of land and additions on the property. | Land | Improvement |
|---|---|---|---|---|
| 2025 | $4,988 | $437,900 | $0 | $437,900 |
| 2024 | $4,335 | $378,300 | $0 | $378,300 |
| 2023 | $4,149 | $352,200 | $0 | $352,200 |
| 2022 | $3,388 | $327,000 | $0 | $327,000 |
| 2021 | $3,308 | $335,200 | $0 | $335,200 |
| 2020 | $3,698 | $347,600 | $0 | $347,600 |
| 2019 | $3,603 | $291,000 | $0 | $291,000 |
| 2018 | $3,561 | $258,400 | $0 | $258,400 |
| 2017 | $3,440 | $238,200 | $0 | $238,200 |
| 2016 | $3,256 | $225,300 | $0 | $225,300 |
| 2015 | $2,834 | $194,000 | $0 | $194,000 |
Agents Affiliated with this Home
-
S
Seller's Agent in 2020
SK Group
Keller Williams Realty Boston Northwest
-
Sue Kim

Seller Co-Listing Agent in 2020
Sue Kim
Keller Williams Realty Boston Northwest
(617) 312-8530
60 Total Sales
-
Hanqing Luo
H
Buyer's Agent in 2020
Hanqing Luo
East Coast Realty, Inc.
2 Total Sales
-
A
Seller's Agent in 2015
Alexander Lunardi
Coldwell Banker Realty - Lynnfield
-
Angie Sciarappa
A
Seller's Agent in 2014
Angie Sciarappa
North Star RE Agents, LLC
3 in this area
105 Total Sales
-
B
Buyer's Agent in 2014
Bonnie Lunardi
EXIT Realty Beatrice Associates
Map
Source: MLS Property Information Network (MLS PIN)
MLS Number: 71803342
APN: EVER-000000-D000001-012103D
- 315 Main St
- 96 Clark St
- 41 Prescott St
- 50 Floyd St Unit 7
- 57 Belmont St Unit 57
- 48 Cleveland Ave
- 48 Tappan St
- 68 Linden St Unit 49
- 84 Linden St
- 107 Swan St
- 104 Bell Rock St
- 15 Staples Ave Unit 31
- 21 Central Ave Unit 30
- 32 Central Ave
- 32 Newman Rd Unit 1
- 120 Wyllis Ave Unit 420
- 120 Wyllis Ave Unit 102
- 39 Parlin St Unit 503
- 80 Main St Unit 9
- 80 Main St Unit 20
