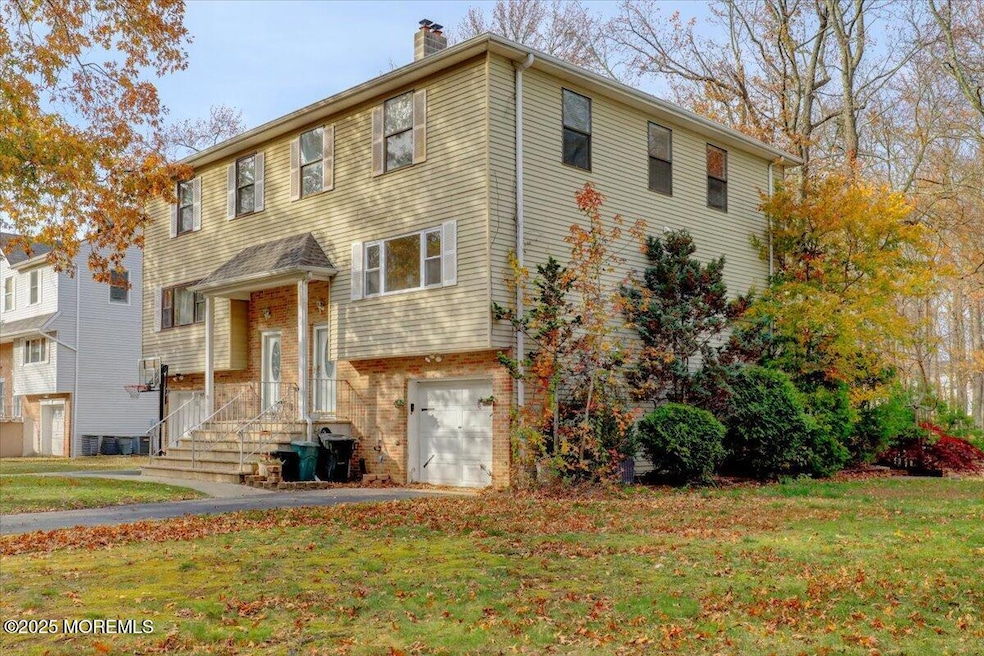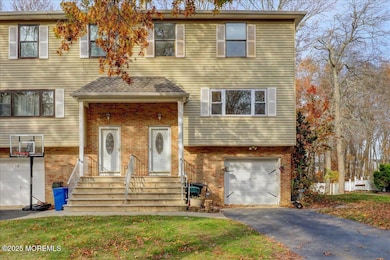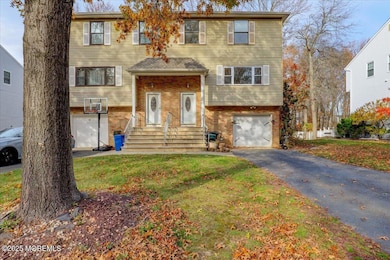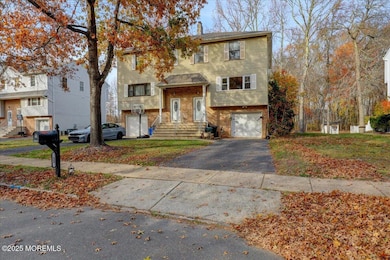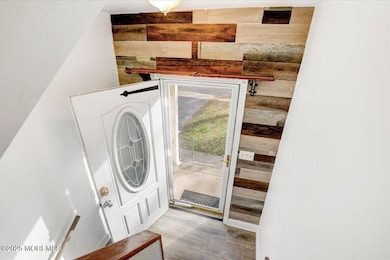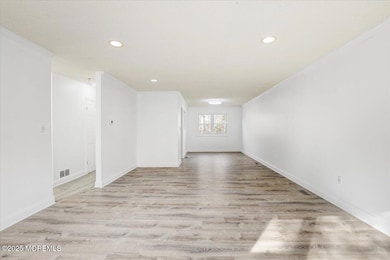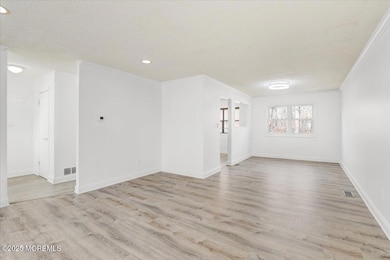12 Lone Star Ln Unit C012 Manalapan, NJ 07726
Highlights
- Deck
- Attic
- Crown Molding
- Pine Brook Elementary School Rated A-
- 1 Car Attached Garage
- Walk-In Closet
About This Home
Welcome home to this bright and spacious 4-bedroom, 2.5-bathroom townhouse located in the desirable Briarheath development of Manalapan! The main living area offers an open and comfortable layout, perfect for relaxing or entertaining. Upstairs you'll find three large bedrooms and two full bathrooms, including a roomy primary suite.
The lower level features a fourth bedroom or flexible bonus space that opens to a beautiful deck, perfect for outdoor dining and gatherings. Enjoy the convenience of nearby shopping, restaurants, and commuter options — the NYC bus stop is right at the corner of Lone Star Ln and Wilson Ave.
Vacant and move-in ready! Schedule your showing today and make this beautiful townhome your next home.
Townhouse Details
Home Type
- Townhome
Est. Annual Taxes
- $8,055
Year Built
- Built in 1989
Lot Details
- 8,276 Sq Ft Lot
- Fenced
Parking
- 1 Car Attached Garage
- Driveway
- On-Street Parking
Interior Spaces
- 2,077 Sq Ft Home
- 3-Story Property
- Crown Molding
- Sliding Doors
- Attic
Kitchen
- Stove
- Dishwasher
Flooring
- Linoleum
- Laminate
- Vinyl
Bedrooms and Bathrooms
- 4 Bedrooms
- Walk-In Closet
- Primary Bathroom includes a Walk-In Shower
Laundry
- Dryer
- Washer
Finished Basement
- Walk-Out Basement
- Basement Fills Entire Space Under The House
Outdoor Features
- Deck
Schools
- Milford Brk Elementary School
- Manalapan High School
Utilities
- Forced Air Heating and Cooling System
- Natural Gas Water Heater
Listing and Financial Details
- Security Deposit $6,000
- Property Available on 11/10/25
- Assessor Parcel Number 28-03003-0000-00012-01
Community Details
Overview
- Property has a Home Owners Association
- Association fees include snow removal
- Briarheath Subdivision
Recreation
- Snow Removal
Pet Policy
- Dogs and Cats Allowed
Map
Source: MOREMLS (Monmouth Ocean Regional REALTORS®)
MLS Number: 22533904
APN: 28-03003-0000-00012-01
- 52 Crimson Dr
- 39 Crimson Dr
- Yorktown Plan at Manalapan Grove
- 22 Primrose Ct
- 32 Primrose Ct
- 24 Primrose Ct
- 30 Primrose Ct
- 36 Primrose Ct
- 77 Crimson Dr
- 85 Crimson Dr
- 87 Crimson Dr
- 89 Crimson Dr
- 91 Crimson Dr
- 51 Dortmunder Dr
- 63 Atrium Way Unit 6-3
- 56 Dortmunder Dr
- 29 Wilson Ave
- 57 Chestnut Way
- 21 Pension Hill Rd Unit 1
- 23 Pension Hill Rd
- 81 Crimson Dr
- 141 Chestnut Way Unit 14-1
- 8 Connor Dr
- 438 Oak Knoll Dr Unit 43-8
- 1000 Justin Way
- 21 Lasatta Ave
- 1901 Swales Ct
- 1529 Paxton Ln
- 517 Tavern Rd
- 814 Stiller Ln
- 1138 Vanderbergh Blvd
- 932 Vanderbergh Blvd
- 625 Spotswood Englishtown Rd Unit 2308
- 625 Spotswood Englishtown Rd Unit 2221
- 637 Marion Ln
- 623 Spotswood-Englishtown Rd
- 28311 Radford Ct Unit 2829
- 28211 Radford Ct
- 28204 Radfrod Ct Ct
- 124 Taylors Mills Rd
