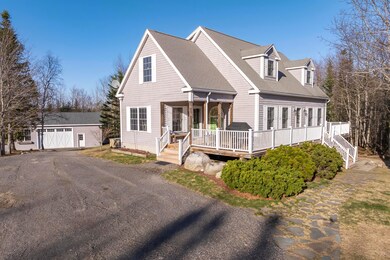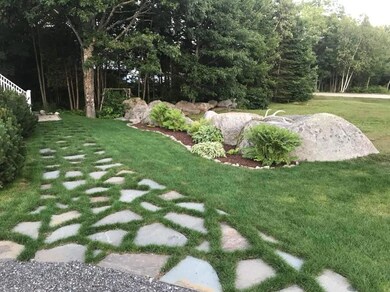12 Lonely Oak Way Franklin, ME 04634
Highlights
- Nearby Water Access
- Cape Cod Architecture
- Wood Flooring
- Scenic Views
- Deck
- Main Floor Bedroom
About This Home
As of September 2024This 2750 sq ft 3 bedroom 2.5 bath home offers comfort and style with seasonal views of the mountains of Acadia, beautiful gardens and an incredible, heated workshop. The main floor starts out with a chef's dream kitchen, perfect for hosting. It boasts a custom made hutch and cabinets, an induction cook top, double wall ovens, a large kitchen island, top of the line appliances and Tibetan quartzite countertops. A breakfast nook is in the kitchen and formal dining room sits adjacent. The family room has plenty of sunlight along with a cozy pellet stove. On the main floor there is also a home office / flex space that could be another bedroom and a half bath with laundry. The front deck is the perfect place for grilling or stargazing. The primary bedroom is located on the second floor with a large walk-in closet and a spacious, custom bathroom. Two additional bedrooms and a full bath are also found on the second floor. The partially finished, daylight basement is a cozy secondary family room with a wood stove. It opens up to a secluded patio area where you can watch the snowfall while relaxing in the hot tub and a fire pit ready for laid back evenings throughout the year. The grounds are beautifully and naturally landscaped with massive granite boulders, perennial gardens, fenced-in raised beds and a greenhouse. On demand, automatic generator completes carefree comfortable living for this lovely home. Behind the house is an 1,800 sq ft, heated garage / studio for your boat, cars or any recreational vehicles or just a fantastic heated workshop with 12' ceilings and has built in work benches with over sized drawers. . Easy access to the Sunrise trail to walk, bike or off-road. The home is centrally located with Ellsworth, MDI / Acadia National Park or the Schoodic / Downeast Regions all close by. This is an ideal home for entertaining or enjoying the beauty and peace of nature. An additional building lot across the street is also available.
Last Agent to Sell the Property
Better Homes & Gardens Real Estate/The Masiello Group Brokerage Email: steveshelton@masiello.com

Co-Listed By
Better Homes & Gardens Real Estate/The Masiello Group Brokerage Email: steveshelton@masiello.com
Property Details
Home Type
- Modular Prefabricated Home
Est. Annual Taxes
- $4,462
Year Built
- Built in 2006
Lot Details
- 1.6 Acre Lot
- Property fronts a private road
- Dirt Road
- Street terminates at a dead end
- Rural Setting
- Fenced
- Landscaped
- Level Lot
- Open Lot
Parking
- 3 Car Garage
- Gravel Driveway
Property Views
- Scenic Vista
- Woods
- Mountain
Home Design
- Cape Cod Architecture
- Concrete Foundation
- Shingle Roof
- Composition Roof
- Fiberglass Roof
- Vinyl Siding
- Concrete Perimeter Foundation
Interior Spaces
- 2 Fireplaces
- Family Room
- Living Room
- Dining Room
- Home Office
Kitchen
- Eat-In Kitchen
- Electric Range
- Stove
- Microwave
- Dishwasher
Flooring
- Wood
- Carpet
Bedrooms and Bathrooms
- 3 Bedrooms
- Main Floor Bedroom
- Primary bedroom located on second floor
- En-Suite Primary Bedroom
- Walk-In Closet
Laundry
- Laundry on main level
- Dryer
- Washer
Finished Basement
- Walk-Out Basement
- Basement Fills Entire Space Under The House
- Interior Basement Entry
Outdoor Features
- Nearby Water Access
- Deck
- Outbuilding
Utilities
- No Cooling
- Forced Air Heating System
- Heating System Uses Gas
- Heating System Uses Propane
- Pellet Stove burns compressed wood to generate heat
- Baseboard Heating
- Hot Water Heating System
- Generator Hookup
- Power Generator
- Private Water Source
- Well
- Septic System
- Private Sewer
- High Speed Internet
- Satellite Dish
Listing and Financial Details
- Tax Lot 12
- Assessor Parcel Number FRKL-000006-000000-000013-000012
Community Details
Overview
- No Home Owners Association
- The community has rules related to deed restrictions
Amenities
- Community Storage Space
Map
Home Values in the Area
Average Home Value in this Area
Property History
| Date | Event | Price | Change | Sq Ft Price |
|---|---|---|---|---|
| 09/23/2024 09/23/24 | Sold | $599,000 | -4.2% | $218 / Sq Ft |
| 07/17/2024 07/17/24 | Pending | -- | -- | -- |
| 04/13/2024 04/13/24 | For Sale | $625,000 | +204.9% | $227 / Sq Ft |
| 01/21/2014 01/21/14 | Sold | $205,000 | -25.5% | $75 / Sq Ft |
| 12/12/2013 12/12/13 | Pending | -- | -- | -- |
| 04/28/2012 04/28/12 | For Sale | $275,000 | -- | $100 / Sq Ft |
Tax History
| Year | Tax Paid | Tax Assessment Tax Assessment Total Assessment is a certain percentage of the fair market value that is determined by local assessors to be the total taxable value of land and additions on the property. | Land | Improvement |
|---|---|---|---|---|
| 2023 | $4,462 | $343,230 | $41,600 | $301,630 |
| 2022 | $4,393 | $343,230 | $41,600 | $301,630 |
| 2021 | $4,451 | $322,560 | $41,600 | $280,960 |
| 2020 | $4,461 | $325,600 | $41,600 | $284,000 |
| 2019 | $4,461 | $325,600 | $41,600 | $284,000 |
| 2018 | $4,461 | $325,600 | $41,600 | $284,000 |
| 2017 | $3,668 | $271,710 | $41,600 | $230,110 |
| 2016 | $3,261 | $271,710 | $41,600 | $230,110 |
| 2015 | $2,797 | $274,180 | $41,600 | $232,580 |
| 2014 | $2,462 | $259,200 | $26,600 | $232,600 |
| 2013 | $2,514 | $259,200 | $26,600 | $232,600 |
Mortgage History
| Date | Status | Loan Amount | Loan Type |
|---|---|---|---|
| Open | $400,000 | Purchase Money Mortgage | |
| Closed | $400,000 | Purchase Money Mortgage | |
| Closed | $36,200 | Unknown | |
| Closed | $222,500 | Adjustable Rate Mortgage/ARM | |
| Closed | $181,500 | Commercial | |
| Closed | $184,500 | Commercial |
Deed History
| Date | Type | Sale Price | Title Company |
|---|---|---|---|
| Quit Claim Deed | -- | -- | |
| Not Resolvable | -- | -- | |
| Quit Claim Deed | -- | -- |
Source: Maine Listings
MLS Number: 1586330
APN: FRKL-000006-000000-000013-000012
- Lot 9 Acadia View Cir
- Lot 11 Acadia View Cir
- Lot 18 Bailey Mountain Rd
- Lot 17 Bailey Mountain Rd
- Lot 16 Bailey Mountain Rd
- 42 Dwelly Point Rd
- 218 Georges Pond Rd
- 200 Eastbrook Rd
- 131 Eastbrook Rd
- 14 Cards Crossing
- 6 Old Meadow Rd
- 0 Egypt Ln
- 43 Hog Bay Rd
- 20 S Bay Rd
- 330 Taunton Dr
- 46 Austin Rd
- 45 Higg St
- 139 Havey Point Rd
- 68 Quarry Rd
- 149 Settlers Dr







