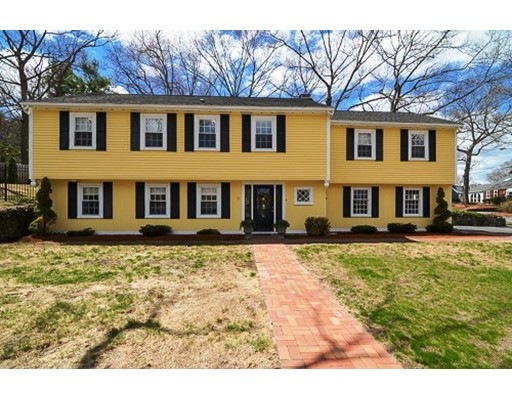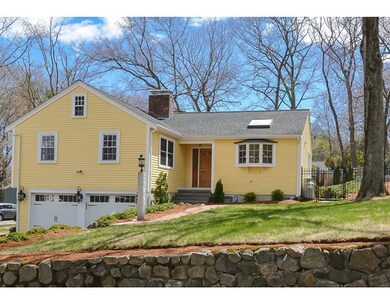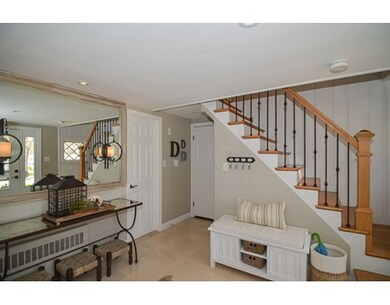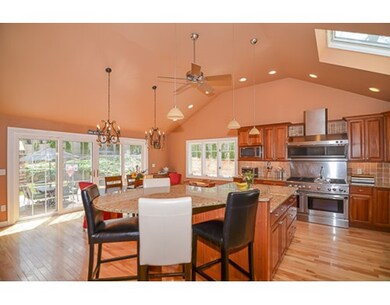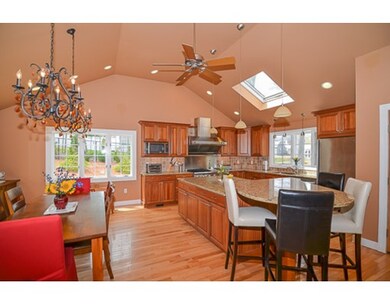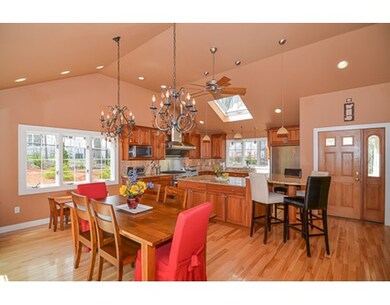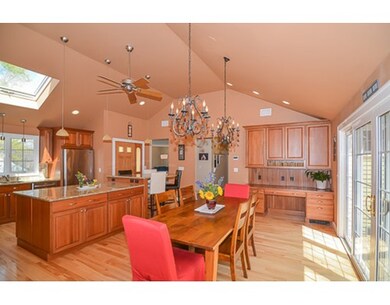
12 Longbow Rd Lynnfield, MA 01940
About This Home
As of November 2021This fabulous, move-in ready home has an open floor plan and the kitchen of your dreams. The kitchen includes a six-burner commercial stove and grill, stainless steel appliances, and granite countertops. There are four bedrooms and three fabulous bathrooms with granite and tile. The finished lower level offers a family room and ensuite perfect for a nanny, in-law, or out-of-town guest. There are closets and storage galore, and central A/C for the hot summer months. Sliding doors lead to a beautiful brick-paved patio and manicured, fenced-in lawn. The location is very convenient and is just minutes from Routes 128 and 1. There's also convenient access to Market Street shopping -- this is a must-see!
Last Agent to Sell the Property
Patricia Reggio
Connelly Real Estate Listed on: 05/01/2015
Last Buyer's Agent
Dani Fleming's MAPropertiesOnline T
Leading Edge Real Estate
Home Details
Home Type
Single Family
Est. Annual Taxes
$10,376
Year Built
1952
Lot Details
0
Listing Details
- Lot Description: Corner
- Other Agent: 2.00
- Special Features: None
- Property Sub Type: Detached
- Year Built: 1952
Interior Features
- Appliances: Range, Dishwasher, Microwave, Refrigerator, Washer, Dryer
- Fireplaces: 1
- Has Basement: Yes
- Fireplaces: 1
- Primary Bathroom: Yes
- Number of Rooms: 7
- Amenities: Public Transportation, Shopping, Swimming Pool, Tennis Court, Park, Walk/Jog Trails, Golf Course, Medical Facility, Highway Access, Private School, Public School
- Electric: Circuit Breakers, 200 Amps
- Energy: Insulated Windows, Insulated Doors, Prog. Thermostat
- Flooring: Tile, Hardwood
- Insulation: Full
- Interior Amenities: Central Vacuum
- Basement: Full, Finished, Walk Out, Garage Access
- Bedroom 2: Second Floor, 10X17
- Bedroom 3: Second Floor, 10X13
- Bathroom #1: Second Floor
- Bathroom #2: First Floor
- Kitchen: Second Floor, 23X20
- Laundry Room: Second Floor
- Living Room: Second Floor, 21X21
- Master Bedroom: Second Floor, 16X11
- Master Bedroom Description: Bathroom - 3/4, Bathroom - Double Vanity/Sink, Closet/Cabinets - Custom Built, Flooring - Hardwood, Flooring - Stone/Ceramic Tile, Recessed Lighting
- Family Room: First Floor, 22X14
Exterior Features
- Roof: Asphalt/Fiberglass Shingles
- Construction: Frame
- Exterior: Clapboard
- Exterior Features: Patio, Gutters, Professional Landscaping, Fenced Yard
- Foundation: Poured Concrete
Garage/Parking
- Garage Parking: Attached, Garage Door Opener
- Garage Spaces: 2
- Parking: Off-Street, Paved Driveway
- Parking Spaces: 4
Utilities
- Cooling: Central Air
- Heating: Hot Water Baseboard, Oil
- Cooling Zones: 1
- Heat Zones: 3
- Hot Water: Oil
- Utility Connections: for Gas Range, for Electric Dryer, Washer Hookup, Icemaker Connection
Condo/Co-op/Association
- HOA: No
Schools
- Elementary School: Huckleberry
- Middle School: Lynnfield
- High School: Lynnfield
Lot Info
- Assessor Parcel Number: M:0046 B:0000 L:0773
Ownership History
Purchase Details
Home Financials for this Owner
Home Financials are based on the most recent Mortgage that was taken out on this home.Purchase Details
Purchase Details
Home Financials for this Owner
Home Financials are based on the most recent Mortgage that was taken out on this home.Similar Homes in the area
Home Values in the Area
Average Home Value in this Area
Purchase History
| Date | Type | Sale Price | Title Company |
|---|---|---|---|
| Land Court Massachusetts | $575,000 | -- | |
| Land Court Massachusetts | $575,000 | -- | |
| Land Court Massachusetts | -- | -- | |
| Land Court Massachusetts | -- | -- | |
| Land Court Massachusetts | $406,750 | -- | |
| Land Court Massachusetts | $406,750 | -- |
Mortgage History
| Date | Status | Loan Amount | Loan Type |
|---|---|---|---|
| Open | $728,000 | Purchase Money Mortgage | |
| Closed | $468,800 | Stand Alone Refi Refinance Of Original Loan | |
| Closed | $51,400 | Credit Line Revolving | |
| Closed | $52,750 | Credit Line Revolving | |
| Closed | $413,500 | No Value Available | |
| Closed | $417,000 | Purchase Money Mortgage | |
| Previous Owner | $330,000 | Purchase Money Mortgage | |
| Closed | $0 | No Value Available |
Property History
| Date | Event | Price | Change | Sq Ft Price |
|---|---|---|---|---|
| 11/04/2021 11/04/21 | Sold | $910,000 | +15.9% | $330 / Sq Ft |
| 09/21/2021 09/21/21 | Pending | -- | -- | -- |
| 09/16/2021 09/16/21 | For Sale | $785,000 | +7.5% | $285 / Sq Ft |
| 07/01/2015 07/01/15 | Sold | $730,000 | 0.0% | $265 / Sq Ft |
| 06/17/2015 06/17/15 | Pending | -- | -- | -- |
| 05/06/2015 05/06/15 | Off Market | $730,000 | -- | -- |
| 05/01/2015 05/01/15 | For Sale | $699,000 | +13.7% | $254 / Sq Ft |
| 07/23/2012 07/23/12 | Sold | $615,000 | 0.0% | $223 / Sq Ft |
| 06/19/2012 06/19/12 | Pending | -- | -- | -- |
| 05/07/2012 05/07/12 | Price Changed | $614,900 | -1.1% | $223 / Sq Ft |
| 04/16/2012 04/16/12 | Price Changed | $622,000 | -2.0% | $226 / Sq Ft |
| 03/01/2012 03/01/12 | For Sale | $634,900 | -- | $230 / Sq Ft |
Tax History Compared to Growth
Tax History
| Year | Tax Paid | Tax Assessment Tax Assessment Total Assessment is a certain percentage of the fair market value that is determined by local assessors to be the total taxable value of land and additions on the property. | Land | Improvement |
|---|---|---|---|---|
| 2025 | $10,376 | $982,600 | $558,500 | $424,100 |
| 2024 | $9,931 | $944,900 | $537,100 | $407,800 |
| 2023 | $9,851 | $871,800 | $509,300 | $362,500 |
| 2022 | $10,267 | $856,300 | $467,800 | $388,500 |
| 2021 | $10,213 | $769,600 | $381,100 | $388,500 |
| 2020 | $9,744 | $700,000 | $341,300 | $358,700 |
| 2019 | $9,737 | $700,000 | $341,300 | $358,700 |
| 2018 | $9,457 | $687,300 | $341,300 | $346,000 |
| 2017 | $9,304 | $675,200 | $329,200 | $346,000 |
| 2016 | $8,848 | $610,200 | $282,400 | $327,800 |
| 2015 | -- | $606,900 | $281,400 | $325,500 |
Agents Affiliated with this Home
-
Danielle Fleming

Seller's Agent in 2021
Danielle Fleming
MA Properties
(617) 997-9145
1 in this area
145 Total Sales
-
I
Buyer's Agent in 2021
Irina Burukhin
Redfin Corp.
-
P
Seller's Agent in 2015
Patricia Reggio
Connelly Real Estate
-
D
Buyer's Agent in 2015
Dani Fleming's MAPropertiesOnline T
Leading Edge Real Estate
-
Dennis Marks
D
Seller's Agent in 2012
Dennis Marks
Keller Williams Realty Evolution
(978) 861-4295
102 Total Sales
Map
Source: MLS Property Information Network (MLS PIN)
MLS Number: 71827809
APN: LYNF-000046-000000-000773
- 73 Locksley Rd
- 23 Ashwood Rd
- 67 Brook Dr
- 710 Summer St
- 344 Broadway
- 6 Stagecoach Ln
- 5 Stagecoach Ln
- 28 Bancroft St
- 220 Broadway Unit 304
- 1 Ingalls Terrace
- 930 Salem St
- 5 Lantern Ln
- 37 Locust St
- 5 Gerry Rd
- 2401 Pheasant Creek Ln Unit 2401
- 1504 Huckleberry Ct
- 6 Mulberry Dr
- 114 Lake St
- 501 Foxwood Cir
- 46 Crescent Ave
