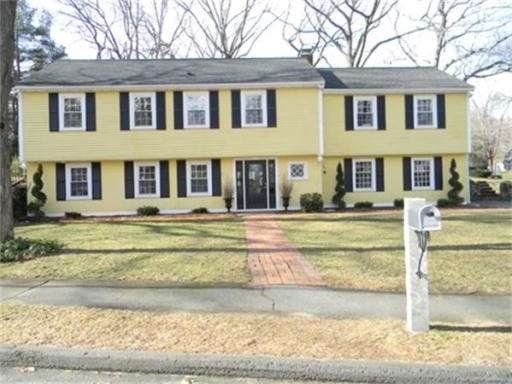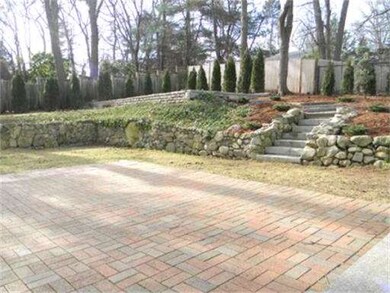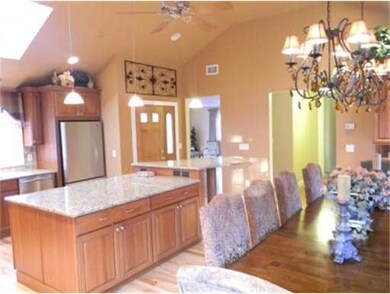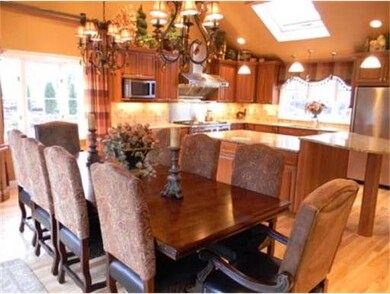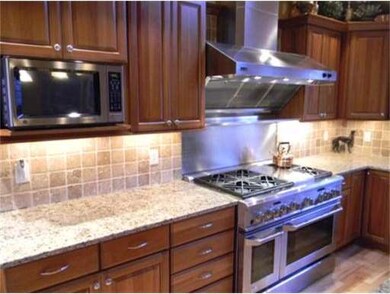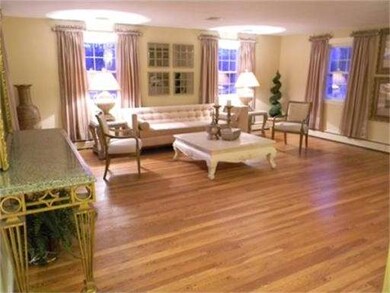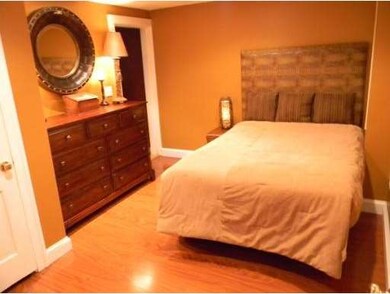
12 Longbow Rd Lynnfield, MA 01940
About This Home
As of November 2021Move In Condition Fully Renovated Located in Sherwood Forest neighborhood. State of the art kitchen for entertaining including a 6 burner commercial grade stove & grill, stainless steel appliances & granite counter tops. Open living area, 3 full baths, large bedrooms, plenty of closets & storage, central A/C. The lot was re-landscaped and backyard was fenced in surrounding the brick patio , Convenient to Rt1 & 128
Last Buyer's Agent
Patricia Reggio
Connelly Real Estate
Home Details
Home Type
Single Family
Est. Annual Taxes
$10,376
Year Built
1952
Lot Details
0
Listing Details
- Lot Description: Corner, Wooded, Paved Drive
- Special Features: None
- Property Sub Type: Detached
- Year Built: 1952
Interior Features
- Has Basement: Yes
- Fireplaces: 2
- Primary Bathroom: Yes
- Number of Rooms: 7
- Amenities: Shopping, Swimming Pool, Tennis Court, Park, Walk/Jog Trails, Golf Course, Medical Facility, Highway Access
- Electric: Circuit Breakers, 200 Amps
- Energy: Insulated Windows, Insulated Doors, Prog. Thermostat
- Flooring: Wood, Tile
- Insulation: Full
- Interior Amenities: Central Vacuum
- Basement: Full, Finished, Walk Out, Garage Access
- Bedroom 2: First Floor, 10X13
- Bedroom 3: First Floor, 10X17
- Bedroom 4: Basement, 12X10
- Bathroom #1: First Floor
- Bathroom #2: First Floor
- Bathroom #3: Basement
- Kitchen: First Floor, 23X20
- Living Room: First Floor, 21X21
- Master Bedroom: First Floor, 16X11
- Master Bedroom Description: Closet/Cabinets - Custom Built, Hard Wood Floor
- Family Room: Basement, 22X14
Exterior Features
- Exterior: Clapboard, Wood
- Exterior Features: Patio, Gutters, Prof. Landscape
- Foundation: Poured Concrete
Garage/Parking
- Garage Parking: Under, Storage, Work Area
- Garage Spaces: 2
- Parking: Off-Street
- Parking Spaces: 4
Utilities
- Cooling Zones: 1
- Heat Zones: 3
- Hot Water: Oil, Tank
- Utility Connections: for Gas Range, for Electric Dryer, Washer Hookup
Condo/Co-op/Association
- HOA: No
Ownership History
Purchase Details
Home Financials for this Owner
Home Financials are based on the most recent Mortgage that was taken out on this home.Purchase Details
Purchase Details
Home Financials for this Owner
Home Financials are based on the most recent Mortgage that was taken out on this home.Similar Homes in Lynnfield, MA
Home Values in the Area
Average Home Value in this Area
Purchase History
| Date | Type | Sale Price | Title Company |
|---|---|---|---|
| Land Court Massachusetts | $575,000 | -- | |
| Land Court Massachusetts | $575,000 | -- | |
| Land Court Massachusetts | -- | -- | |
| Land Court Massachusetts | -- | -- | |
| Land Court Massachusetts | $406,750 | -- | |
| Land Court Massachusetts | $406,750 | -- |
Mortgage History
| Date | Status | Loan Amount | Loan Type |
|---|---|---|---|
| Open | $728,000 | Purchase Money Mortgage | |
| Closed | $468,800 | Stand Alone Refi Refinance Of Original Loan | |
| Closed | $51,400 | Credit Line Revolving | |
| Closed | $52,750 | Credit Line Revolving | |
| Closed | $413,500 | No Value Available | |
| Closed | $417,000 | Purchase Money Mortgage | |
| Previous Owner | $330,000 | Purchase Money Mortgage | |
| Closed | $0 | No Value Available |
Property History
| Date | Event | Price | Change | Sq Ft Price |
|---|---|---|---|---|
| 11/04/2021 11/04/21 | Sold | $910,000 | +15.9% | $330 / Sq Ft |
| 09/21/2021 09/21/21 | Pending | -- | -- | -- |
| 09/16/2021 09/16/21 | For Sale | $785,000 | +7.5% | $285 / Sq Ft |
| 07/01/2015 07/01/15 | Sold | $730,000 | 0.0% | $265 / Sq Ft |
| 06/17/2015 06/17/15 | Pending | -- | -- | -- |
| 05/06/2015 05/06/15 | Off Market | $730,000 | -- | -- |
| 05/01/2015 05/01/15 | For Sale | $699,000 | +13.7% | $254 / Sq Ft |
| 07/23/2012 07/23/12 | Sold | $615,000 | 0.0% | $223 / Sq Ft |
| 06/19/2012 06/19/12 | Pending | -- | -- | -- |
| 05/07/2012 05/07/12 | Price Changed | $614,900 | -1.1% | $223 / Sq Ft |
| 04/16/2012 04/16/12 | Price Changed | $622,000 | -2.0% | $226 / Sq Ft |
| 03/01/2012 03/01/12 | For Sale | $634,900 | -- | $230 / Sq Ft |
Tax History Compared to Growth
Tax History
| Year | Tax Paid | Tax Assessment Tax Assessment Total Assessment is a certain percentage of the fair market value that is determined by local assessors to be the total taxable value of land and additions on the property. | Land | Improvement |
|---|---|---|---|---|
| 2025 | $10,376 | $982,600 | $558,500 | $424,100 |
| 2024 | $9,931 | $944,900 | $537,100 | $407,800 |
| 2023 | $9,851 | $871,800 | $509,300 | $362,500 |
| 2022 | $10,267 | $856,300 | $467,800 | $388,500 |
| 2021 | $10,213 | $769,600 | $381,100 | $388,500 |
| 2020 | $9,744 | $700,000 | $341,300 | $358,700 |
| 2019 | $9,737 | $700,000 | $341,300 | $358,700 |
| 2018 | $9,457 | $687,300 | $341,300 | $346,000 |
| 2017 | $9,304 | $675,200 | $329,200 | $346,000 |
| 2016 | $8,848 | $610,200 | $282,400 | $327,800 |
| 2015 | -- | $606,900 | $281,400 | $325,500 |
Agents Affiliated with this Home
-

Seller's Agent in 2021
Danielle Fleming
MA Properties
(617) 997-9145
1 in this area
150 Total Sales
-
I
Buyer's Agent in 2021
Irina Burukhin
Redfin Corp.
-
P
Seller's Agent in 2015
Patricia Reggio
Connelly Real Estate
-
D
Buyer's Agent in 2015
Dani Fleming's MAPropertiesOnline T
Leading Edge Real Estate
-
D
Seller's Agent in 2012
Dennis Marks
Keller Williams Realty Evolution
(978) 861-4295
99 Total Sales
Map
Source: MLS Property Information Network (MLS PIN)
MLS Number: 71344925
APN: LYNF-000046-000000-000773
- 1004 Summer St
- 4 Friars Ln
- 173 Locksley Rd
- 67 Brook Dr
- 344 Broadway
- 5 Stagecoach Ln
- 21 Wildewood Dr
- 1 Ingalls Terrace
- 37 Locust St
- 6 Andrews Brothers Way
- 61 Fairview Rd
- 4101 Woodbridge Rd
- 1504 Huckleberry Ct
- 603 Foxwood Cir Unit 603
- 114 Lake St
- 77 Bourque Rd
- 3901 Woodbridge Rd
- 16 Bluejay Rd
- 1100 Salem St Unit 93
- 1100 Salem St Unit 46
