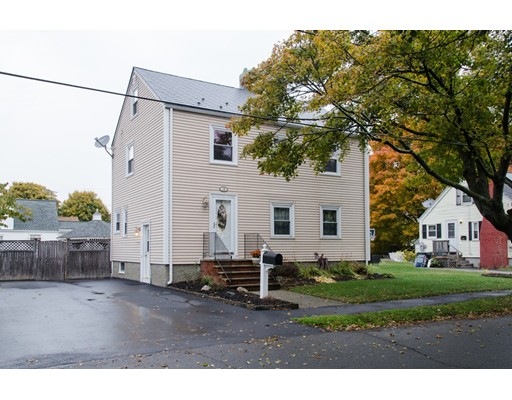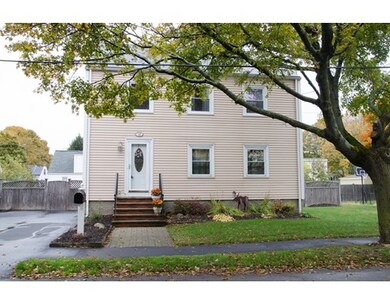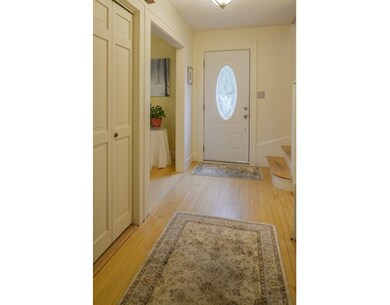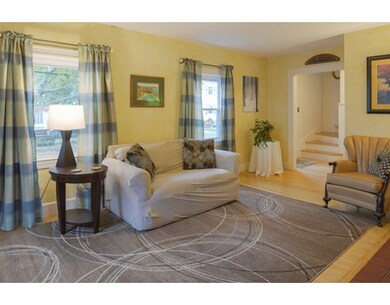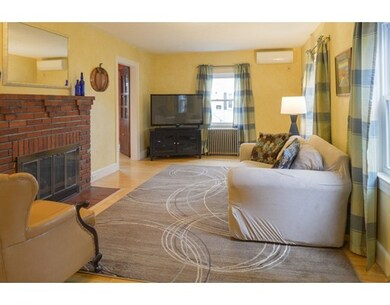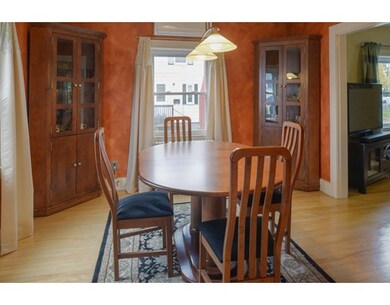
12 Longview Dr Beverly, MA 01915
North Beverly NeighborhoodAbout This Home
As of October 2020North Beverly home with many updates. First floor offers spacious kitchen, living room with fireplace, dining room, and a convenient water closet. Second floor has three generous bedrooms and a full bath. Versatile lower level perfect for office, family space, or exercise room. Some of the features include split system AC with 4 zones, new roof, furnace 2012, vinyl windows and siding, blown-in insulation, driveway 2015, updated electric, and hardwood floors through most of the home. Outside enjoy your fenced in yard with screened in Gazebo perfect entertaining or place to relax with a book. Closely located to route 128, walk to North Beverly Plaza, and commuter rail minutes just away.
Last Agent to Sell the Property
Keller Williams Realty Evolution Listed on: 11/03/2016

Home Details
Home Type
Single Family
Est. Annual Taxes
$6,547
Year Built
1946
Lot Details
0
Listing Details
- Lot Description: Paved Drive, Fenced/Enclosed
- Property Type: Single Family
- Other Agent: 1.00
- Lead Paint: Unknown
- Special Features: None
- Property Sub Type: Detached
- Year Built: 1946
Interior Features
- Appliances: Disposal, Microwave, Washer, Dryer, Refrigerator - ENERGY STAR, Dryer - ENERGY STAR, Dishwasher - ENERGY STAR, Washer - ENERGY STAR, Range - ENERGY STAR
- Fireplaces: 1
- Has Basement: Yes
- Fireplaces: 1
- Number of Rooms: 6
- Amenities: Public Transportation, Shopping, Golf Course, Medical Facility, Highway Access
- Electric: 220 Volts, Circuit Breakers
- Energy: Insulated Windows, Storm Doors, Prog. Thermostat
- Flooring: Tile, Wall to Wall Carpet, Hardwood
- Insulation: Full, Blown In, Cellulose - Fiber, Mineral Wool
- Interior Amenities: Cable Available, Finish - Cement Plaster, Finish - Sheetrock
- Basement: Full, Finished, Concrete Floor
- Bedroom 2: Second Floor, 8X11
- Bedroom 3: Second Floor, 9X17
- Bathroom #1: Second Floor, 7X8
- Bathroom #2: First Floor
- Kitchen: First Floor, 16X11
- Living Room: First Floor, 11X20
- Master Bedroom: Second Floor, 12X17
- Dining Room: First Floor, 12X12
- Oth1 Room Name: Office
- Oth1 Dimen: 13X12
- Oth2 Room Name: Bonus Room
- Oth2 Dimen: 10X13
- Oth3 Room Name: Bonus Room
- Oth3 Dimen: 9X13
Exterior Features
- Roof: Metal
- Construction: Frame
- Exterior: Vinyl
- Exterior Features: Porch, Patio, Gutters, Storage Shed, Screens, Fenced Yard, Gazebo, Fruit Trees, Garden Area
- Foundation: Concrete Block
- Beach Ownership: Public
Garage/Parking
- Parking: Off-Street, Paved Driveway
- Parking Spaces: 6
Utilities
- Cooling: Central Air
- Heating: Electric Baseboard, Steam, Oil
- Cooling Zones: 4
- Heat Zones: 6
- Hot Water: Oil, Tank
- Utility Connections: for Electric Range, for Electric Oven, for Electric Dryer, Washer Hookup, Icemaker Connection
- Sewer: City/Town Sewer
- Water: City/Town Water
Lot Info
- Zoning: R-10
Similar Home in Beverly, MA
Home Values in the Area
Average Home Value in this Area
Property History
| Date | Event | Price | Change | Sq Ft Price |
|---|---|---|---|---|
| 10/30/2020 10/30/20 | Sold | $510,000 | +2.2% | $272 / Sq Ft |
| 09/16/2020 09/16/20 | Pending | -- | -- | -- |
| 09/07/2020 09/07/20 | For Sale | $499,000 | +29.3% | $266 / Sq Ft |
| 12/20/2016 12/20/16 | Sold | $386,000 | +2.9% | $257 / Sq Ft |
| 11/10/2016 11/10/16 | Pending | -- | -- | -- |
| 11/03/2016 11/03/16 | For Sale | $375,000 | -- | $250 / Sq Ft |
Tax History Compared to Growth
Tax History
| Year | Tax Paid | Tax Assessment Tax Assessment Total Assessment is a certain percentage of the fair market value that is determined by local assessors to be the total taxable value of land and additions on the property. | Land | Improvement |
|---|---|---|---|---|
| 2025 | $6,547 | $595,700 | $362,900 | $232,800 |
| 2024 | $6,272 | $558,500 | $325,700 | $232,800 |
| 2023 | $5,848 | $519,400 | $286,600 | $232,800 |
| 2022 | $5,891 | $484,100 | $251,200 | $232,900 |
| 2021 | $5,484 | $431,800 | $221,500 | $210,300 |
| 2020 | $5,349 | $416,900 | $206,600 | $210,300 |
| 2019 | $5,169 | $391,300 | $189,800 | $201,500 |
Agents Affiliated with this Home
-

Seller's Agent in 2020
Deborah Terlik
Keller Williams Realty Evolution
(978) 729-5723
24 in this area
123 Total Sales
-

Seller Co-Listing Agent in 2020
Jeffrey Terlik
Keller Williams Realty Evolution
(978) 578-7755
20 in this area
122 Total Sales
-

Buyer's Agent in 2020
Roberta Tiplady
Keller Williams Realty Evolution
(978) 502-1568
2 in this area
20 Total Sales
-

Seller's Agent in 2016
DalBon & Company
Keller Williams Realty Evolution
(978) 882-4623
6 in this area
168 Total Sales
Map
Source: MLS Property Information Network (MLS PIN)
MLS Number: 72089589
APN: BEVE M:0054 B:0117 L:
