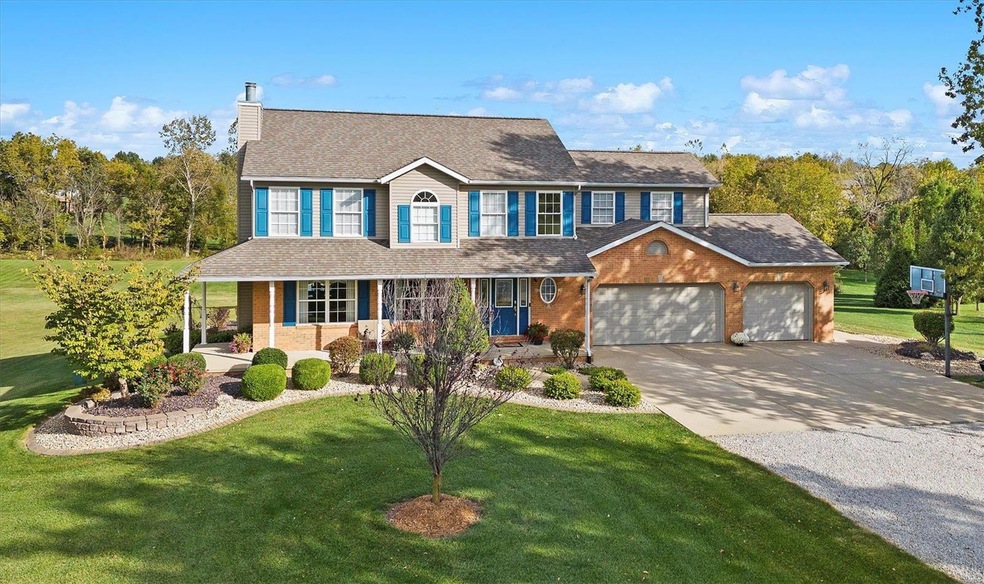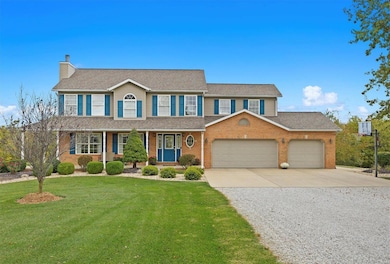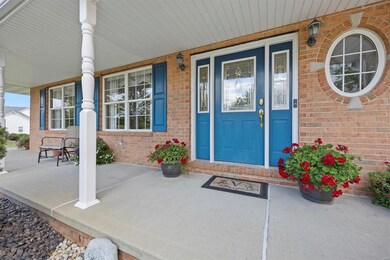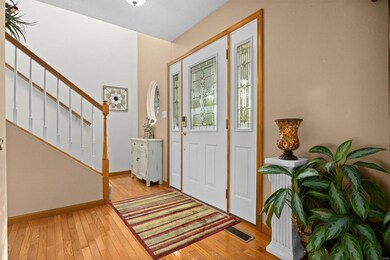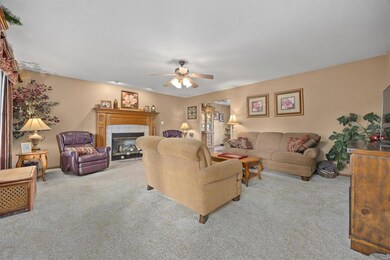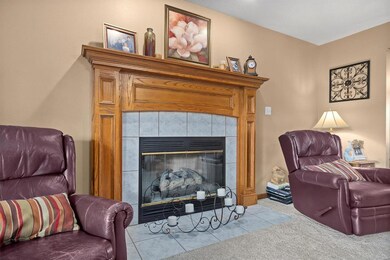
12 Lori Ann Ct Highland, IL 62249
Highlights
- Traditional Architecture
- Bonus Room
- Cul-De-Sac
- Wood Flooring
- Breakfast Room
- 3 Car Attached Garage
About This Home
As of April 2025Welcome to your DREAM HOME! Nestled on a sprawling 2.46 Acre lot, this Meticulously Maintained, LAKE VIEW 2-story BEAUTY offers the PERFECT blend of MODERN ELEGANCE & SERENE COUNTRY setting! With 4 SPACIOUS bedrooms situated upstairs (4 baths), this home is IDEAL for families seeking COMFORT & SPACE! Outstanding Ext. features include a 3-car garage, Large Wrap-Around Front Porch, Gorgeous Landscaping & "Room to Play"! The Main Floor is perfect for Entertaining & Family gatherings. BEAUTIFULLY designed Kitchen w/ modern appliances, AMPLE Cabinetry & Breakfast Bar/Nook flows easily into the Living Room (Gas F/P)! Master Bed is HUGE & Nicely accentuated w/ a Private Sun Deck, En-Suite & WIC! 3 add'l Beds, Full bath & a Conveniently Located Laundry compete the Upper level. WALK OUT Lower Level has a Family Room, 1/2 bath and Storage options that can be customized to suit YOUR lifestyle! Quick Interstate Access & Highland Schools! Call Today!
Home Details
Home Type
- Single Family
Est. Annual Taxes
- $6,272
Year Built
- Built in 2002
Lot Details
- 2.46 Acre Lot
- Cul-De-Sac
Parking
- 3 Car Attached Garage
- Driveway
Home Design
- Traditional Architecture
- Brick Veneer
- Vinyl Siding
Interior Spaces
- 2-Story Property
- Gas Fireplace
- Tilt-In Windows
- Family Room
- Living Room
- Breakfast Room
- Dining Room
- Bonus Room
- Basement
- Finished Basement Bathroom
- Laundry Room
Kitchen
- Microwave
- Dishwasher
- Disposal
Flooring
- Wood
- Carpet
- Ceramic Tile
- Luxury Vinyl Plank Tile
- Luxury Vinyl Tile
Bedrooms and Bathrooms
- 4 Bedrooms
Schools
- Highland Dist 5 Elementary And Middle School
- Highland School
Utilities
- Forced Air Heating System
Listing and Financial Details
- Assessor Parcel Number 02-2-18-26-00-000-019
Map
Similar Homes in Highland, IL
Home Values in the Area
Average Home Value in this Area
Mortgage History
| Date | Status | Loan Amount | Loan Type |
|---|---|---|---|
| Closed | $310,400 | New Conventional | |
| Closed | $53,000 | No Value Available | |
| Closed | $87,700 | New Conventional | |
| Closed | $130,000 | Unknown |
Property History
| Date | Event | Price | Change | Sq Ft Price |
|---|---|---|---|---|
| 04/28/2025 04/28/25 | Sold | $450,000 | +5.9% | $142 / Sq Ft |
| 02/01/2025 02/01/25 | For Sale | $425,000 | -5.6% | $134 / Sq Ft |
| 01/15/2025 01/15/25 | Off Market | $450,000 | -- | -- |
Tax History
| Year | Tax Paid | Tax Assessment Tax Assessment Total Assessment is a certain percentage of the fair market value that is determined by local assessors to be the total taxable value of land and additions on the property. | Land | Improvement |
|---|---|---|---|---|
| 2023 | $6,272 | $111,270 | $19,970 | $91,300 |
| 2022 | $6,272 | $102,760 | $18,440 | $84,320 |
| 2021 | $5,657 | $95,400 | $17,120 | $78,280 |
| 2020 | $5,474 | $91,790 | $16,470 | $75,320 |
| 2019 | $5,338 | $88,620 | $15,900 | $72,720 |
| 2018 | $5,343 | $84,100 | $15,090 | $69,010 |
| 2017 | $5,282 | $84,100 | $15,090 | $69,010 |
| 2016 | $5,336 | $84,100 | $15,090 | $69,010 |
| 2015 | $5,177 | $83,230 | $14,930 | $68,300 |
| 2014 | $5,177 | $83,230 | $14,930 | $68,300 |
| 2013 | $5,177 | $83,230 | $14,930 | $68,300 |
Source: MARIS MLS
MLS Number: MIS25002125
APN: 02-2-18-26-00-000-019
- 2 Bogey Ln
- 1 Deer Run E
- 13122 Fawn Creek Rd
- 0 Augusta Estates Subdivision Unit 23020334
- 1 State Hwy 160
- 40 Jason's Pointe
- 0 Prestige Estates Subdivision Unit 23020340
- 10 Falcon Dr
- 90 Elizabeth Terrace
- 13805 Kayser Rd
- 1015 Helvetia Dr
- 12602 Harvest View Ln
- 70 Sunfish Dr
- 1703 Main St
- 12690 Iberg Rd
- 12720 Iberg Rd
- 230 Coventry Way
- 1701 Spruce St
- 1112 9th St
- 719 Washington St
