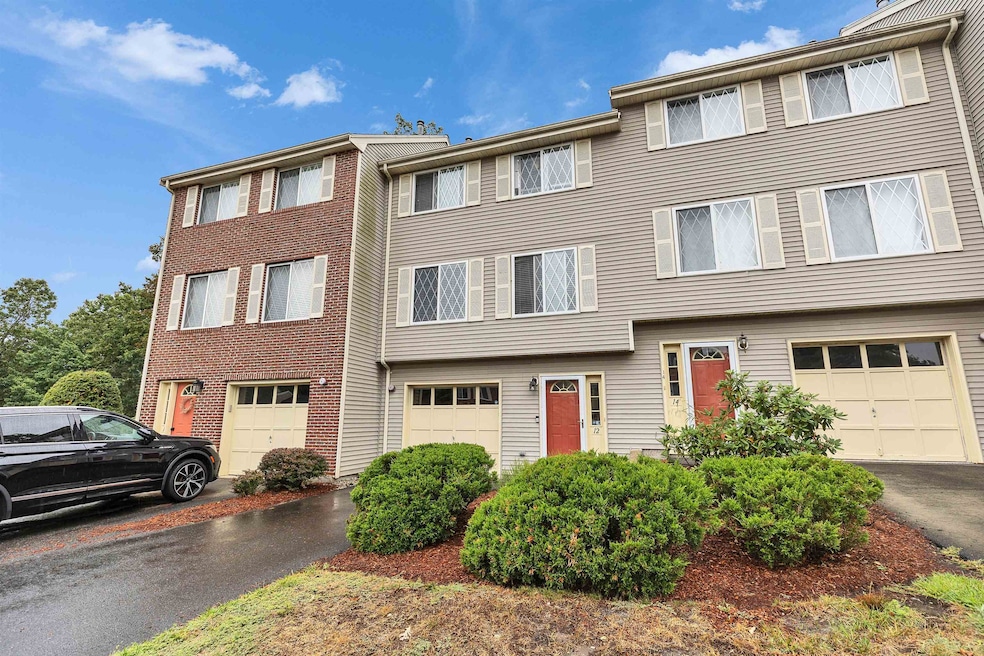
12 Lynn Dr MerriMacK, NH 03054
Estimated payment $2,488/month
Highlights
- Loft
- Skylights
- Landscaped
- Balcony
- Living Room
- Forced Air Heating and Cooling System
About This Home
Welcome to the Birches! This amazing condo sits in the perfect spot, set back away from highway noise with a balcony overlooking trees. This gorgeous, updated three story condo is everything you are looking for. There is a utility room and so much storage on the lower garage level. The first floor boasts an amazing, redesigned and updated kitchen and dining area, a half bath with washer and dryer, and a large living room with gas fireplace. On the second floor the primary bedroom has a cathedral ceiling and spacious loft. A second, large bedroom and full bathroom completes this amazing condo. Come, enjoy the use of the clubhouse, pool and tennis courts, and the easy access to Rt 3/Everett Turnpike. Close to shopping and restaurants, this condo is everything you are looking for.
Listing Agent
Coldwell Banker Realty Nashua Brokerage Phone: 603-582-2196 License #067396 Listed on: 08/21/2025

Townhouse Details
Home Type
- Townhome
Est. Annual Taxes
- $5,384
Year Built
- Built in 1999
Parking
- 1 Car Garage
Home Design
- Concrete Foundation
- Wood Frame Construction
- Vinyl Siding
Interior Spaces
- Property has 3 Levels
- Ceiling Fan
- Skylights
- Blinds
- Living Room
- Combination Kitchen and Dining Room
- Loft
- Basement
- Interior Basement Entry
Kitchen
- Gas Range
- Microwave
- Dishwasher
Flooring
- Carpet
- Laminate
Bedrooms and Bathrooms
- 2 Bedrooms
Laundry
- Dryer
- Washer
Schools
- Thorntons Ferry Elementary School
- Merrimack Middle School
- Merrimack High School
Utilities
- Forced Air Heating and Cooling System
- Cable TV Available
Additional Features
- Balcony
- Landscaped
Listing and Financial Details
- Legal Lot and Block L12 / 286
- Assessor Parcel Number 4C
Community Details
Overview
- The Birches Condos
Recreation
- Snow Removal
- Tennis Courts
Map
Home Values in the Area
Average Home Value in this Area
Tax History
| Year | Tax Paid | Tax Assessment Tax Assessment Total Assessment is a certain percentage of the fair market value that is determined by local assessors to be the total taxable value of land and additions on the property. | Land | Improvement |
|---|---|---|---|---|
| 2024 | $5,415 | $261,700 | $0 | $261,700 |
| 2023 | $5,061 | $260,200 | $0 | $260,200 |
| 2022 | $4,522 | $260,200 | $0 | $260,200 |
| 2021 | $4,468 | $260,200 | $0 | $260,200 |
| 2020 | $4,297 | $178,600 | $0 | $178,600 |
| 2019 | $4,310 | $178,600 | $0 | $178,600 |
| 2018 | $4,231 | $175,400 | $0 | $175,400 |
| 2017 | $4,099 | $175,400 | $0 | $175,400 |
| 2016 | $3,997 | $175,400 | $0 | $175,400 |
| 2015 | $4,146 | $167,700 | $0 | $167,700 |
| 2014 | $3,939 | $163,500 | $0 | $163,500 |
| 2013 | $3,909 | $163,500 | $0 | $163,500 |
Property History
| Date | Event | Price | Change | Sq Ft Price |
|---|---|---|---|---|
| 08/23/2025 08/23/25 | Pending | -- | -- | -- |
| 08/21/2025 08/21/25 | For Sale | $375,000 | +67.4% | $231 / Sq Ft |
| 04/26/2019 04/26/19 | Sold | $224,000 | +4.2% | $158 / Sq Ft |
| 03/31/2019 03/31/19 | Pending | -- | -- | -- |
| 03/29/2019 03/29/19 | For Sale | $214,900 | -- | $151 / Sq Ft |
Purchase History
| Date | Type | Sale Price | Title Company |
|---|---|---|---|
| Warranty Deed | $224,933 | -- | |
| Deed | $172,500 | -- | |
| Warranty Deed | $136,000 | -- | |
| Warranty Deed | $105,900 | -- |
Mortgage History
| Date | Status | Loan Amount | Loan Type |
|---|---|---|---|
| Open | $215,895 | FHA | |
| Closed | $219,942 | FHA | |
| Previous Owner | $169,375 | Purchase Money Mortgage | |
| Previous Owner | $122,400 | No Value Available | |
| Previous Owner | $45,000 | No Value Available |
Similar Homes in MerriMacK, NH
Source: PrimeMLS
MLS Number: 5057705
APN: MRMK-000004C-000286-L000012
- 28 Winrow Dr
- 14 Echo Shore Dr
- 16 Penacook Terrace
- 25 E Chamberlain Rd Unit G
- 5 Sycamore Ln
- 83 E Ridge Rd
- 6 Bon Ave
- 30 Abenaki Cir
- 6A Everett Ln
- 10 Acacia St
- 6 Whitetail Ridge
- 2 Iris Dr
- 6 Sherwood Ln
- 19 Village Falls Way
- 19 Cottonwood Ln
- 5 Axle Tree Rd
- 7 Axle Tree Rd
- 6 Erla Rd
- 48 Meetinghouse Rd
- 9 Edgewood Ave






