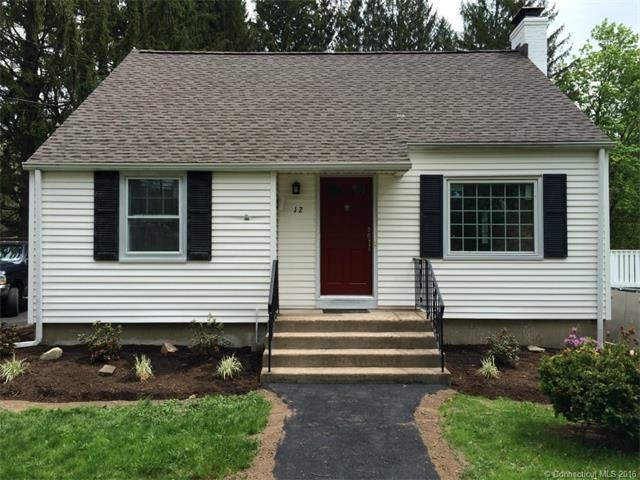
12 Maple Ave Bloomfield, CT 06002
Highlights
- 1 Acre Lot
- Deck
- 1 Fireplace
- Cape Cod Architecture
- Attic
- No HOA
About This Home
As of August 2019100% REMODELED. NEW KITCHEN WITH STAINLESS STEEL APPLIANCES, NEW BATHS, REFINISHED HARDWOOD FLOORS, NEW FAMILY ROOM IN LOWER LEVEL(458 ADD'L SQ FT) , NEW DOUBLE PANE THERMAL WINDOWS, NEW PAINT, ETC. SIMPLY PUT: COME, SEE, BUY!
Last Agent to Sell the Property
MLS Direct License #REB.0754965 Listed on: 05/06/2015
Home Details
Home Type
- Single Family
Est. Annual Taxes
- $2,734
Year Built
- Built in 1947
Lot Details
- 1 Acre Lot
- Level Lot
- Open Lot
Home Design
- Cape Cod Architecture
- Vinyl Siding
Interior Spaces
- 1,126 Sq Ft Home
- 1 Fireplace
- Thermal Windows
- Attic or Crawl Hatchway Insulated
- Laundry Room
Kitchen
- Oven or Range
- Dishwasher
- Disposal
Bedrooms and Bathrooms
- 3 Bedrooms
- 2 Full Bathrooms
Partially Finished Basement
- Heated Basement
- Basement Fills Entire Space Under The House
- Sump Pump
- Crawl Space
Parking
- Parking Deck
- Circular Driveway
Outdoor Features
- Wrap Around Balcony
- Deck
- Rain Gutters
Location
- Property is near a bus stop
- Property is near a golf course
Schools
- Laurel Elementary School
- Bloomfield High School
Utilities
- Baseboard Heating
- Heating System Uses Oil
- Private Company Owned Well
- Electric Water Heater
- Fuel Tank Located in Basement
- Cable TV Available
Community Details
Overview
- No Home Owners Association
Recreation
- Putting Green
Ownership History
Purchase Details
Home Financials for this Owner
Home Financials are based on the most recent Mortgage that was taken out on this home.Purchase Details
Home Financials for this Owner
Home Financials are based on the most recent Mortgage that was taken out on this home.Similar Home in Bloomfield, CT
Home Values in the Area
Average Home Value in this Area
Purchase History
| Date | Type | Sale Price | Title Company |
|---|---|---|---|
| Warranty Deed | $162,000 | -- | |
| Warranty Deed | $162,000 | -- | |
| Executors Deed | $63,000 | -- | |
| Executors Deed | $63,000 | -- |
Mortgage History
| Date | Status | Loan Amount | Loan Type |
|---|---|---|---|
| Open | $137,700 | New Conventional | |
| Closed | $137,700 | New Conventional | |
| Previous Owner | $115,000 | New Conventional |
Property History
| Date | Event | Price | Change | Sq Ft Price |
|---|---|---|---|---|
| 08/19/2019 08/19/19 | Sold | $199,000 | +2.6% | $93 / Sq Ft |
| 08/12/2019 08/12/19 | Pending | -- | -- | -- |
| 06/05/2019 06/05/19 | For Sale | $194,000 | +19.8% | $91 / Sq Ft |
| 11/19/2015 11/19/15 | Sold | $162,000 | -14.7% | $144 / Sq Ft |
| 09/24/2015 09/24/15 | Pending | -- | -- | -- |
| 05/06/2015 05/06/15 | For Sale | $189,900 | +201.4% | $169 / Sq Ft |
| 01/16/2015 01/16/15 | Sold | $63,000 | -36.9% | $56 / Sq Ft |
| 01/16/2015 01/16/15 | Pending | -- | -- | -- |
| 10/26/2014 10/26/14 | For Sale | $99,900 | -- | $89 / Sq Ft |
Tax History Compared to Growth
Tax History
| Year | Tax Paid | Tax Assessment Tax Assessment Total Assessment is a certain percentage of the fair market value that is determined by local assessors to be the total taxable value of land and additions on the property. | Land | Improvement |
|---|---|---|---|---|
| 2025 | $7,783 | $207,550 | $58,030 | $149,520 |
| 2024 | $5,219 | $133,000 | $48,300 | $84,700 |
| 2023 | $5,124 | $133,000 | $48,300 | $84,700 |
| 2022 | $4,792 | $133,000 | $48,300 | $84,700 |
| 2021 | $4,898 | $133,000 | $48,300 | $84,700 |
| 2020 | $4,823 | $133,000 | $48,300 | $84,700 |
| 2019 | $5,101 | $131,950 | $48,300 | $83,650 |
| 2018 | $5,958 | $154,280 | $48,650 | $105,630 |
| 2017 | $2,929 | $75,950 | $48,650 | $27,300 |
| 2016 | $2,860 | $75,950 | $48,650 | $27,300 |
| 2015 | $2,806 | $75,950 | $48,650 | $27,300 |
| 2014 | $3,715 | $103,950 | $44,240 | $59,710 |
Agents Affiliated with this Home
-
Geraldine Asres

Seller's Agent in 2019
Geraldine Asres
Berkshire Hathaway Home Services
(860) 922-1571
1 in this area
27 Total Sales
-
Alan Stewart Jr.

Buyer's Agent in 2019
Alan Stewart Jr.
ASJ Realty Partners
(203) 275-6084
166 Total Sales
-
Steve Williams

Seller's Agent in 2015
Steve Williams
MLS Direct
(860) 729-0576
17 Total Sales
-
Nancy Reardon

Buyer's Agent in 2015
Nancy Reardon
Berkshire Hathaway Home Services
(860) 508-0416
6 in this area
337 Total Sales
Map
Source: SmartMLS
MLS Number: G10043074
APN: BLOO-001762-000000-000007-R002125
- 86 Gabb Rd
- 3 Bay Hill Dr Unit 3
- 18 Nolan Dr
- 23 Nolan Dr
- 26 Nolan Dr
- 17 Turnberry Ln Unit 17
- 6 Wild Rose Ct Unit 6
- 1 Meadowview Ln
- 15 Grant Hill Rd
- 24 Sharon Rd
- 22 Pebble Beach Dr Unit 22
- 5 Old Orchard Rd
- 2 Wyndemere Rd
- 17 Valley View Dr
- 21 Cadwell Rd
- 645 Bloomfield Ave
- 89 Vista Way
- 22 Quail Run
- 41 Florence Rd
- 81 Vista Way
