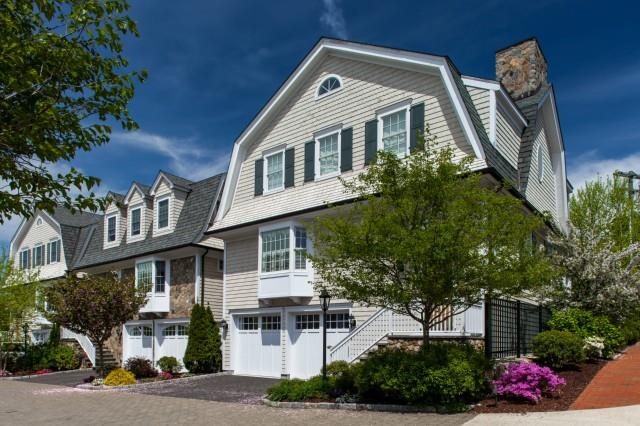
12 Maple St Unit 12 New Canaan, CT 06840
About This Home
As of October 2024Desirable In-Town Living at it's finest! Stone & Shingle Hampton-style townhouse offering a low maintenance lifestyle with all the luxurious amenities. Generously proportioned rooms including a top-of-the-line chef's Kitchen by Deane, formal living and dining rooms, stunning master suite with spa bath, two additional en-suite bedrooms, oak-paneled elevator, lower level with family, media and exercise rooms. Attached two car heated garage and patio with stone walls. Live and entertain in style!
Last Agent to Sell the Property
William Pitt Sotheby's Int'l License #REB.0758989 Listed on: 10/18/2013

Last Buyer's Agent
William Pitt Sotheby's Int'l License #REB.0758989 Listed on: 10/18/2013

Property Details
Home Type
Condominium
Year Built
2006
Lot Details
0
Listing Details
- Property Type: Condo/Co-Op For Sale
- Potential Short Sale: No
- Style: Townhouse
- Sq Ft Est Heated Above Grade: 3716
- Public Record Living Room Sq Ft: 3716
- Total Sq Ft: 3716
- Year Built: 2006
- Remarks Public Addendum: This is the model unit which is furnished and decorated and included in the list price. Common charges do not apply until at least 3 units are sold.
- Property Sub Type: Condominium
- Exclusions: At Listing Office.This is the model unit which is furnished and decorated and is included in the list price.
- Direct Waterfront: No
- End Unit: Yes
- Home Warranty Offered: No
- Radon Mitigation Air Ynu: Unknown
- Radon Mitigation Water Ynu: Unknown
- Unit On Floor Number: 1
- Public Record Gross Sq Ft: 5600
- Directions: South Avenue to Maple St
- Special Features: None
Interior Features
- Room Count: 8
- Total Bedrooms: 3
- Total Bathrooms: 5.00
- Full Bathrooms: 4
- Half Bathrooms: 1
- Fireplaces: 3
- Attic Description: Pull-Down Stairs
- Basement Description: Fully Finished, Full, Walk-out
- Interior Amenities: Central Vacuum, Elevator, Security System
- Appliances: Cook Top, Dishwasher, Dryer, Freezer, Microwave, Refrigerator, Wall Oven, Washer
- Additional Rooms: Exercise Room, Foyer, Laundry Room
- Laundry Room Location: 2nd fl & basement
- Attic: Yes
- Street Number Modifier: 12
Exterior Features
- Exterior Features: French Doors, Gutters, Lighting, Underground Sprinkler, Terrace
- Exterior Siding: Shingle, Stone
- Swimming Pool: No
- Construction Description: Frame
Garage/Parking
- Garage Parking Info: Attached Garage
- Garages Number: 2
Utilities
- Cooling System: Central Air
- Heat Type: Hot Air
- Heat Fuel Type: Natural Gas
- Water Source: Public Water Connected
- Sewer: Public Sewer Connected
Condo/Co-op/Association
- Association Fee Includes: Grounds Maintenance, Insurance
- Complex Name: Ardsley Square
- Levels In Unit: 3
- HOA: Yes
Schools
- Elementary School: South
- Middle School: Saxe Middle
- High School: New Canaan
Green Features
- Energy Features: Thermopane Windows
Lot Info
- Lot Description: Level Lot
- Zoning: x
Rental Info
- Pets Allowed: Yes
Tax Info
- Tax Year: July 2013-June 2014
- Property Tax: 18580
- Total Assessed Value: 1220520
- Mil Rate Total: 15.223
- Assessor Parcel Number: 2508764
- Tax Year Pub Record: 2013
Multi Family
- Total Num Of Units: 6
MLS Schools
- Elementary School: South
- Middle Jr High School: Saxe Middle
- High School: New Canaan
Similar Homes in New Canaan, CT
Home Values in the Area
Average Home Value in this Area
Property History
| Date | Event | Price | Change | Sq Ft Price |
|---|---|---|---|---|
| 10/09/2024 10/09/24 | Sold | $2,250,000 | -2.0% | $605 / Sq Ft |
| 06/05/2024 06/05/24 | Pending | -- | -- | -- |
| 05/17/2024 05/17/24 | For Sale | $2,295,000 | +17.7% | $618 / Sq Ft |
| 04/08/2014 04/08/14 | Sold | $1,950,000 | -6.9% | $525 / Sq Ft |
| 03/09/2014 03/09/14 | Pending | -- | -- | -- |
| 10/18/2013 10/18/13 | For Sale | $2,095,000 | -- | $564 / Sq Ft |
Tax History Compared to Growth
Agents Affiliated with this Home
-
Kelly Defrancesco

Seller's Agent in 2024
Kelly Defrancesco
William Raveis Real Estate
(203) 667-4074
90 in this area
101 Total Sales
-
Immy Cognetta

Seller Co-Listing Agent in 2024
Immy Cognetta
William Raveis Real Estate
(203) 223-0270
24 in this area
29 Total Sales
-
Jessica Brookbanks

Buyer's Agent in 2024
Jessica Brookbanks
Coldwell Banker Realty
(917) 940-9086
1 in this area
44 Total Sales
-
Jaime Sneddon

Seller's Agent in 2014
Jaime Sneddon
William Pitt
(203) 219-3769
153 in this area
175 Total Sales
-
Kendall Sneddon

Seller Co-Listing Agent in 2014
Kendall Sneddon
William Pitt
(203) 561-5658
109 in this area
118 Total Sales
Map
Source: SmartMLS
MLS Number: 99044916
- 1 Maple St
- 193 Park St Unit C
- 160 Park St Unit 202
- 160 Park St Unit 103
- 180 Park St Unit 103
- 160 Park St Unit 104
- 160 Park St Unit 204
- 2 Mead St Unit 20
- 24 Saint Johns Place Unit 6
- 66 Seminary St
- 144 South Ave
- 177 South Ave Unit 6
- 42 Forest St Unit 3
- 123 Richmond Hill Rd Unit 20
- 60 East Ave
- 64 East Ave
- 127 Richmond Hill Rd
- 202 Gramercy Park Unit 202
- 92 Oak St
- 312 Elm St Unit 9
