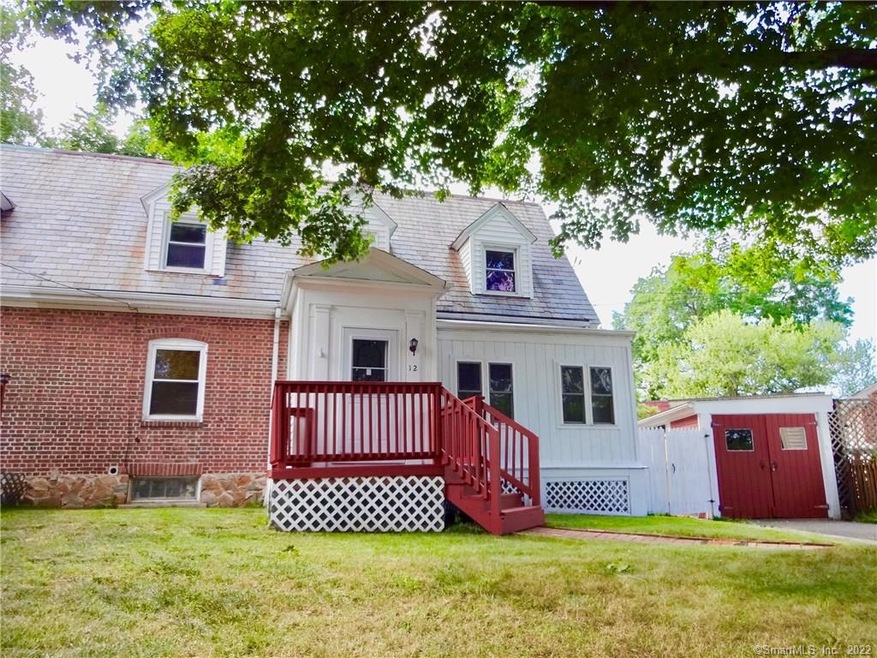
12 Meadowbrook Rd Fairfield, CT 06824
Grasmere NeighborhoodEstimated Value: $398,000 - $449,000
Highlights
- Beach Access
- Cape Cod Architecture
- Property is near public transit
- Holland Hill Elementary Rated A
- Deck
- Corner Lot
About This Home
As of December 2020Located close to everything Fairfield has to offer, this two bedroom cape-style duplex has an updated kitchen with granite counters and updated bath. Ideal condominium alternative. One of the largest lots in the neighborhood with a large fenced-in back yard with a deck platform area for outdoor dining & entertaining. The long driveway provides for plenty of off street parking. Newer central air conditioning. The lower level has two rooms for storage, office or workout space and the laundry. There are no association fees.
Last Agent to Sell the Property
William Raveis Real Estate License #RES.0754971 Listed on: 07/29/2020

Last Buyer's Agent
Glen Pizzolorusso
Glen Christopher Luxury Collection License #REB.0792331

Home Details
Home Type
- Single Family
Est. Annual Taxes
- $4,150
Year Built
- Built in 1918
Lot Details
- 4,792 Sq Ft Lot
- Corner Lot
- Level Lot
Home Design
- Cape Cod Architecture
- Stone Foundation
- Frame Construction
- Slate Roof
- Masonry Siding
Interior Spaces
- Ceiling Fan
- Entrance Foyer
Kitchen
- Oven or Range
- Disposal
Bedrooms and Bathrooms
- 2 Bedrooms
- 1 Full Bathroom
Laundry
- Dryer
- Washer
Partially Finished Basement
- Basement Fills Entire Space Under The House
- Laundry in Basement
Home Security
- Home Security System
- Storm Doors
Parking
- 1 Car Detached Garage
- Parking Deck
- Driveway
Outdoor Features
- Beach Access
- Deck
Location
- Property is near public transit
- Property is near a golf course
Schools
- Holland Hill Elementary School
- Ffld Woods Middle School
- Ffld Ludlowe High School
Utilities
- Central Air
- Heating System Uses Natural Gas
Community Details
- No Home Owners Association
- Public Transportation
Ownership History
Purchase Details
Home Financials for this Owner
Home Financials are based on the most recent Mortgage that was taken out on this home.Purchase Details
Home Financials for this Owner
Home Financials are based on the most recent Mortgage that was taken out on this home.Purchase Details
Similar Homes in the area
Home Values in the Area
Average Home Value in this Area
Purchase History
| Date | Buyer | Sale Price | Title Company |
|---|---|---|---|
| Domgjoni Shirley | $245,000 | None Available | |
| Domgjoni Shirley | $245,000 | None Available | |
| Sebourne Selwyn E | $274,000 | -- | |
| Sebourne Selwyn E | $274,000 | -- | |
| Podrolucha Francis A | $100,000 | -- | |
| Podrolucha Francis A | $100,000 | -- |
Mortgage History
| Date | Status | Borrower | Loan Amount |
|---|---|---|---|
| Open | Domgjoni Victor | $50,000 | |
| Open | Domgjoni Shirley | $232,750 | |
| Closed | Domgjoni Shirley | $232,750 | |
| Previous Owner | Podrolucha Francis A | $65,000 | |
| Previous Owner | Podrolucha Francis A | $219,200 |
Property History
| Date | Event | Price | Change | Sq Ft Price |
|---|---|---|---|---|
| 12/30/2020 12/30/20 | Sold | $245,000 | -7.2% | $274 / Sq Ft |
| 10/13/2020 10/13/20 | Pending | -- | -- | -- |
| 07/29/2020 07/29/20 | For Sale | $264,000 | -- | $295 / Sq Ft |
Tax History Compared to Growth
Tax History
| Year | Tax Paid | Tax Assessment Tax Assessment Total Assessment is a certain percentage of the fair market value that is determined by local assessors to be the total taxable value of land and additions on the property. | Land | Improvement |
|---|---|---|---|---|
| 2024 | $5,023 | $180,040 | $145,180 | $34,860 |
| 2023 | $4,953 | $180,040 | $145,180 | $34,860 |
| 2022 | $4,904 | $180,040 | $145,180 | $34,860 |
| 2021 | $4,857 | $180,040 | $145,180 | $34,860 |
| 2020 | $4,150 | $154,910 | $125,930 | $28,980 |
| 2019 | $4,150 | $154,910 | $125,930 | $28,980 |
| 2018 | $4,083 | $154,910 | $125,930 | $28,980 |
| 2017 | $4,000 | $154,910 | $125,930 | $28,980 |
| 2016 | $3,942 | $154,910 | $125,930 | $28,980 |
| 2015 | $3,922 | $158,200 | $133,280 | $24,920 |
| 2014 | $3,860 | $158,200 | $133,280 | $24,920 |
Agents Affiliated with this Home
-
James Millington

Seller's Agent in 2020
James Millington
William Raveis Real Estate
(203) 258-1049
1 in this area
79 Total Sales
-

Buyer's Agent in 2020
Glen Pizzolorusso
Glen Christopher Luxury Collection
(203) 598-2795
2 in this area
74 Total Sales
Map
Source: SmartMLS
MLS Number: 170321475
APN: FAIR-000128-000000-000167
- 1972 Kings Hwy
- 1974 Kings Hwy
- 68 Ardmore St
- 15 Barton Rd
- 45 Kenwood Ave
- 96 Kenwood Ave
- 2180 Kings Hwy Unit 1
- 161 Crestwood Rd
- 407 Meadowbrook Rd
- 61 Longview Ave
- 57 Edge Hill Ct Unit 57
- 129 Brookmere Dr
- 321 Post Rd
- 3250 Fairfield Ave Unit 302
- 399 N Benson Rd
- 112 Sunset Ave
- 261 High St
- 274 High St
- 40 Ermine St
- 185 Lovers Ln
- 12 Meadowbrook Rd
- 20 Meadowbrook Rd
- 30 Meadowbrook Rd
- 44 Meadowbrook Rd
- 31 Meadowbrook Rd
- 28 Eastbourne Rd
- 55 Meadowbrook Rd
- 30 Eastbourne Rd
- 43 Meadowbrook Rd
- 433 Grasmere Ave
- 13 Meadowbrook Rd
- 27 Eastbourne Rd
- 377 Grasmere Ave
- 71 Meadowbrook Rd
- 20 Westbourne Rd
- 80 Meadowbrook Rd
- 77 Meadowbrook Rd
- 500 Grasmere Ave
- 847 Holland Hill Rd
- 818 Holland Hill Rd
