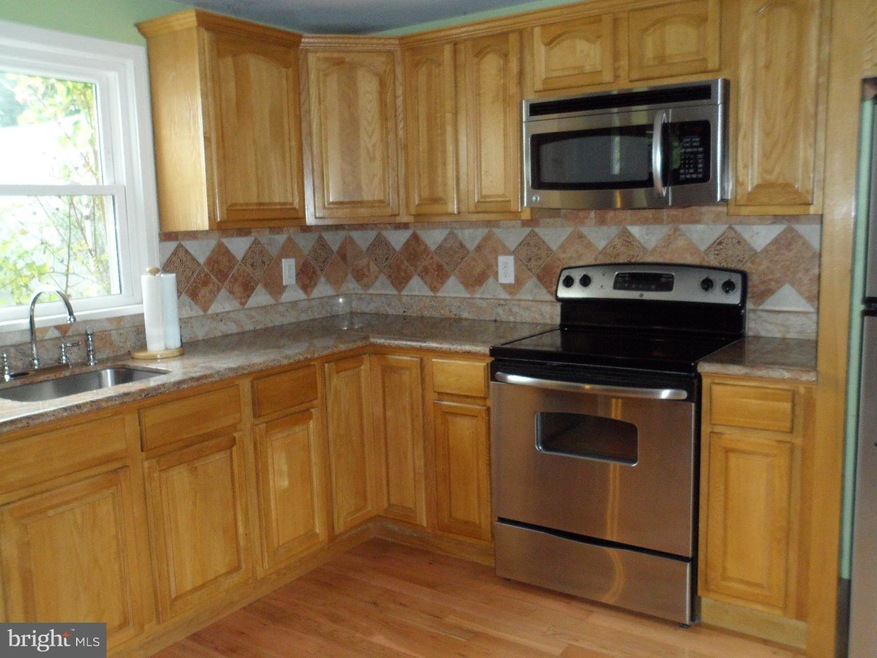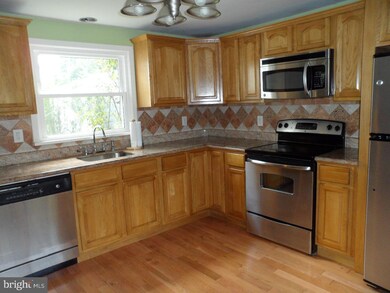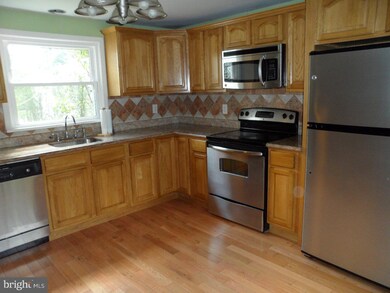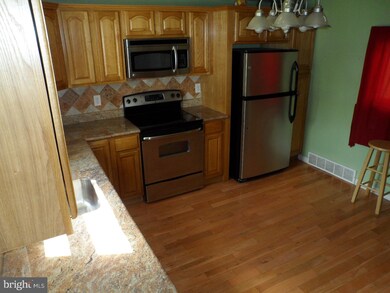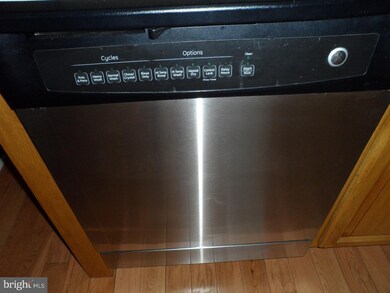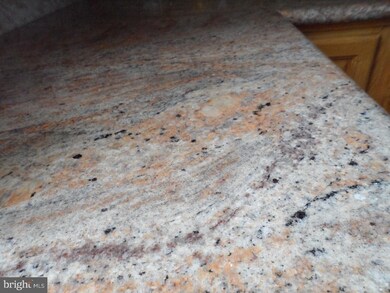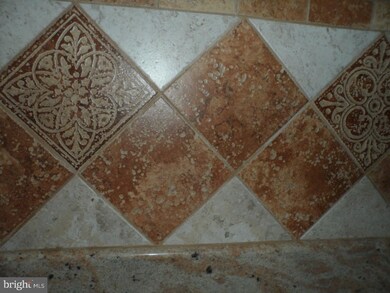
12 Mill Creek Rd Levittown, PA 19057
Violetwood NeighborhoodEstimated Value: $292,000 - $354,657
Highlights
- Cape Cod Architecture
- No HOA
- Butlers Pantry
- Marble Flooring
- Porch
- 4-minute walk to Green Lynne Park
About This Home
As of January 2017Sweet as can be Cape. One of the very few homes in Levittown with a BASEMENT and a attached GARAGE! Enclosed porch with pretty marble tile floors and bright sunny yellow wall paneling. Living and dining rooms with parquet wood floors, stained trim, crown molding,ceiling fan, picture and Bay windows. Full hall bath with tub and shower combination, mud base tile walls in peach and ceramic tile floor. Two bedrooms on the main floor with parquet wood floors, single closets and replacement windows. Beautiful newer Kitchen addition with granite counter tops, Honey random plank flooring with matching oak cabinetry, stainless steel cook top stove,stainless refrigerator,deep bowl stainless steel sink, micro- wave, built-in stainless dishwasher, Tumble tile back splash, pantry, side door entry and replacement window. Upstairs consists of Main bedroom, and second bedroom, built-ins, eve storage, parquet floors, ceramic tile half bath,closet, ceiling fan and replacement windows. Basement is partially finished, there was water that entered basement, half of the paneling walls removed to be certain there was no mold, a french drain was installed. The full bath with shower stall will need to re enclosed for privacy. There is built-in closets for storage, a additional tool room, above ground oil tank, washer/dryer and 200 amp service. Nice size yard partially fenced. Electric garage door opener. Central air. Three year new heater.
Last Agent to Sell the Property
RE/MAX Centre Realtors License #RS192389L Listed on: 07/08/2016

Home Details
Home Type
- Single Family
Year Built
- Built in 1952
Lot Details
- 5,000 Sq Ft Lot
- Lot Dimensions are 50x100
- Level Lot
- Back, Front, and Side Yard
- Property is in good condition
- Property is zoned R3
Parking
- 1 Car Attached Garage
- 3 Open Parking Spaces
- Garage Door Opener
Home Design
- Cape Cod Architecture
- Split Level Home
- Pitched Roof
- Stucco
Interior Spaces
- 1,400 Sq Ft Home
- Replacement Windows
- Family Room
- Living Room
- Dining Room
- Laundry Room
Kitchen
- Eat-In Kitchen
- Butlers Pantry
- Self-Cleaning Oven
- Built-In Range
- Built-In Microwave
- Dishwasher
Flooring
- Wood
- Marble
- Tile or Brick
Bedrooms and Bathrooms
- 4 Bedrooms
- En-Suite Primary Bedroom
- Walk-in Shower
Basement
- Basement Fills Entire Space Under The House
- Laundry in Basement
Outdoor Features
- Patio
- Porch
Utilities
- Forced Air Heating and Cooling System
- Heating System Uses Oil
- 200+ Amp Service
- Electric Water Heater
Community Details
- No Home Owners Association
- Green Lynne Subdivision
Listing and Financial Details
- Tax Lot 337
- Assessor Parcel Number 05-040-337
Ownership History
Purchase Details
Home Financials for this Owner
Home Financials are based on the most recent Mortgage that was taken out on this home.Purchase Details
Home Financials for this Owner
Home Financials are based on the most recent Mortgage that was taken out on this home.Purchase Details
Purchase Details
Home Financials for this Owner
Home Financials are based on the most recent Mortgage that was taken out on this home.Similar Homes in Levittown, PA
Home Values in the Area
Average Home Value in this Area
Purchase History
| Date | Buyer | Sale Price | Title Company |
|---|---|---|---|
| Cattani Anthony B | $160,000 | None Available | |
| Miller Justin E | $145,000 | First American Title Ins Co | |
| Sirva Relocation Credit Llc | $145,000 | None Available | |
| Yohannes Samuel | $170,900 | -- |
Mortgage History
| Date | Status | Borrower | Loan Amount |
|---|---|---|---|
| Open | Cattani Anthony B | $39,659 | |
| Open | Cattani Anthony B | $157,102 | |
| Previous Owner | Cattani Anthony B | $157,102 | |
| Previous Owner | Miller Justin E | $139,127 | |
| Previous Owner | Yohannes Samuel | $168,361 | |
| Previous Owner | Yohannes Samson | $171,000 | |
| Previous Owner | Yohannes Samuel | $30,000 | |
| Previous Owner | Yohannes Samuel | $145,265 |
Property History
| Date | Event | Price | Change | Sq Ft Price |
|---|---|---|---|---|
| 01/30/2017 01/30/17 | Sold | $160,000 | +0.1% | $114 / Sq Ft |
| 11/20/2016 11/20/16 | Pending | -- | -- | -- |
| 11/09/2016 11/09/16 | Price Changed | $159,900 | -3.1% | $114 / Sq Ft |
| 08/16/2016 08/16/16 | Price Changed | $165,000 | -4.1% | $118 / Sq Ft |
| 07/08/2016 07/08/16 | For Sale | $172,000 | +18.6% | $123 / Sq Ft |
| 02/28/2012 02/28/12 | Sold | $145,000 | -2.7% | $104 / Sq Ft |
| 01/24/2012 01/24/12 | Pending | -- | -- | -- |
| 12/06/2011 12/06/11 | Price Changed | $149,100 | -17.6% | $107 / Sq Ft |
| 08/19/2011 08/19/11 | For Sale | $181,000 | -- | $129 / Sq Ft |
Tax History Compared to Growth
Tax History
| Year | Tax Paid | Tax Assessment Tax Assessment Total Assessment is a certain percentage of the fair market value that is determined by local assessors to be the total taxable value of land and additions on the property. | Land | Improvement |
|---|---|---|---|---|
| 2024 | $5,089 | $18,740 | $3,280 | $15,460 |
| 2023 | $5,052 | $18,740 | $3,280 | $15,460 |
| 2022 | $5,052 | $18,740 | $3,280 | $15,460 |
| 2021 | $5,052 | $18,740 | $3,280 | $15,460 |
| 2020 | $5,052 | $18,740 | $3,280 | $15,460 |
| 2019 | $5,033 | $18,740 | $3,280 | $15,460 |
| 2018 | $4,952 | $18,740 | $3,280 | $15,460 |
| 2017 | $4,877 | $18,740 | $3,280 | $15,460 |
| 2016 | $3,711 | $18,740 | $3,280 | $15,460 |
| 2015 | $3,508 | $18,740 | $3,280 | $15,460 |
| 2014 | $3,508 | $18,740 | $3,280 | $15,460 |
Agents Affiliated with this Home
-
Sheron James

Seller's Agent in 2017
Sheron James
Re/Max Centre Realtors
(267) 872-1491
28 Total Sales
-
Barry Weiss
B
Buyer's Agent in 2017
Barry Weiss
Homestarr Realty
(215) 498-7515
31 Total Sales
-
William Sarr

Seller's Agent in 2012
William Sarr
Weichert Corporate
(215) 603-9074
98 Total Sales
-
Jill Small

Seller Co-Listing Agent in 2012
Jill Small
Weichert Corporate
(215) 932-0268
34 Total Sales
-
Denise Titus

Buyer's Agent in 2012
Denise Titus
RE/MAX
(267) 994-9133
28 Total Sales
Map
Source: Bright MLS
MLS Number: 1002588585
APN: 05-040-337
- 1019 Green Ln
- 9 Woodbine Rd
- 23 Winding Rd
- 15 Wildflower Rd
- 370 Blue Ridge Dr
- 66 Yellowood Dr
- 12 Geranium Rd
- 74 Blue Ridge Dr
- 46 Yellowood Dr
- 5729 Mitchell Rd
- 5706 Mitchell Rd
- 3715 Reedman Ave
- 24 Violet Rd
- 165 Idlewild Rd
- 9 Verdant Rd
- 56 Orangewood Dr
- 59 Granite Rd
- 61 Orangewood Dr
- 55 Grapevine Rd
- 4 Michele Ct Unit 109
- 12 Mill Creek Rd
- 14 Mill Creek Rd
- 10 Mill Creek Rd
- 11 Patrician St
- 16 Mill Creek Rd
- 9 Patrician St
- 8 Mill Creek Rd
- 15 Patrician St
- 7 Patrician St
- 18 Mill Creek Rd
- 6 Mill Creek Rd
- 5 Patrician St
- 20 Mill Creek Rd
- 17 Patrician St
- 4 Mill Creek Rd
- 3 Patrician St
- 10 Patrician St
- 8 Patrician St
- 12 Patrician St
- 19 Patrician St
