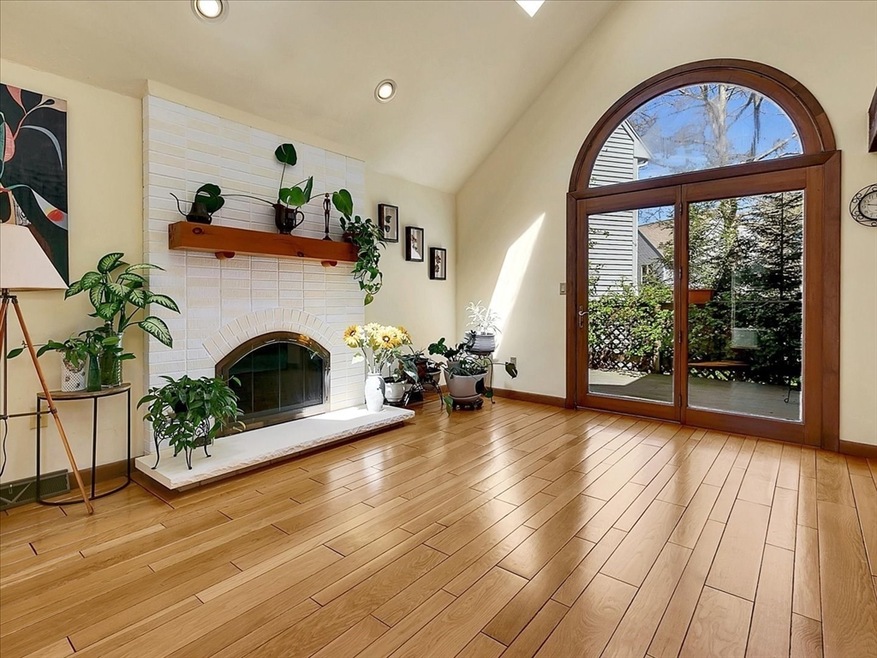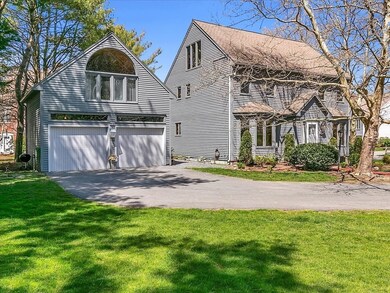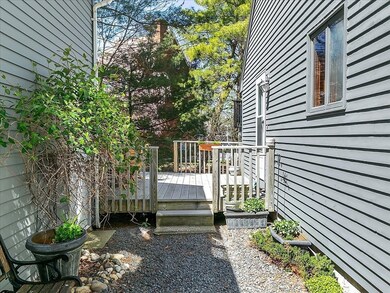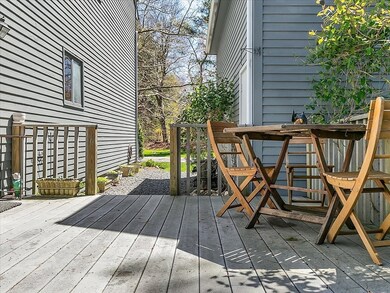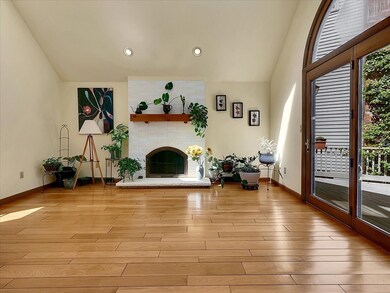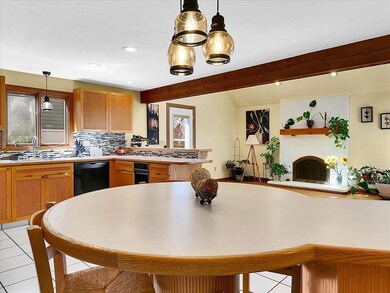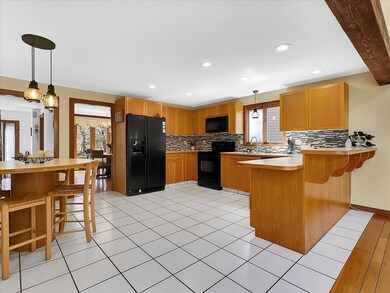
12 Millfarm Rd Unit 12 Stoughton, MA 02072
Highlights
- Golf Course Community
- In Ground Pool
- Clubhouse
- Medical Services
- Landscaped Professionally
- Deck
About This Home
As of December 2024a single-family home within a well-maintained condo association. This lovely home is nestled into the front side of the association with 2 private decks & green space that feels like a rare find. Features include vaulted ceilings, large sun filled chef's kitchen with expansive island, central air and a mix of an open floor plan & formal dining setting. Fantastic natural sunlight from all 4 exposures. Venture upstairs to discover two generously sized bedrooms, each accompanied by its own private on-suite bathrooms. The primary suite is a true sanctuary, adorned with vaulted ceilings, a spacious walk-in closet, and an additional living area bathed in natural light from skylights above. Outside, a private two-car garage provides ample storage, with the added bonus of a lofted upper level for future expansion opportunities. Meanwhile, an unfinished basement with lofty ceiling heights presents endless possibilities for customization and growth of value.
Home Details
Home Type
- Single Family
Est. Annual Taxes
- $5,862
Year Built
- Built in 1986
Lot Details
- Near Conservation Area
- Landscaped Professionally
- Property is zoned RM
HOA Fees
- $754 Monthly HOA Fees
Parking
- 2 Car Detached Garage
- Garage Door Opener
- Driveway
- Open Parking
- Off-Street Parking
Home Design
- Frame Construction
- Shingle Roof
Interior Spaces
- 2,307 Sq Ft Home
- 2-Story Property
- Central Vacuum
- 1 Fireplace
- Wood Flooring
- Basement
Kitchen
- Range
- Microwave
- Dishwasher
- Disposal
Bedrooms and Bathrooms
- 2 Bedrooms
Laundry
- Laundry in unit
- Dryer
- Washer
Outdoor Features
- In Ground Pool
- Deck
Location
- Property is near public transit
Schools
- Helen Hansen Elementary School
- O'donnell Middle School
- Stoughton High School
Utilities
- Forced Air Heating and Cooling System
- 1 Cooling Zone
- 1 Heating Zone
- Heating System Uses Natural Gas
- 200+ Amp Service
Listing and Financial Details
- Assessor Parcel Number M:0017 B:0056 L:0012,4313180
Community Details
Overview
- Association fees include insurance, maintenance structure, road maintenance
- Millbrook Condo Association Community
Amenities
- Medical Services
- Clubhouse
Recreation
- Golf Course Community
- Community Pool
- Park
- Jogging Path
- Bike Trail
Map
Similar Homes in Stoughton, MA
Home Values in the Area
Average Home Value in this Area
Property History
| Date | Event | Price | Change | Sq Ft Price |
|---|---|---|---|---|
| 12/30/2024 12/30/24 | Sold | $580,000 | +0.2% | $232 / Sq Ft |
| 12/04/2024 12/04/24 | Pending | -- | -- | -- |
| 11/27/2024 11/27/24 | For Sale | $579,000 | +8.2% | $231 / Sq Ft |
| 06/28/2024 06/28/24 | Sold | $535,000 | +7.2% | $232 / Sq Ft |
| 05/21/2024 05/21/24 | Pending | -- | -- | -- |
| 05/14/2024 05/14/24 | For Sale | $499,000 | -- | $216 / Sq Ft |
Source: MLS Property Information Network (MLS PIN)
MLS Number: 73237174
- 68 Kim Terrace Unit A
- 76 Kim Terrace Unit C
- 61 Greenwood Ave
- 74 Ethyl Way
- 79 Greenbrook Dr
- 199 Erin Rd
- 15 Greenbrook Dr
- 44 Brian Dr Unit H
- 413 Erin Rd
- 15 Wildwood Rd
- 183 Copperwood Dr Unit 183
- 8 Cottonwood Dr
- 70 Brian Dr Unit C
- 66 Brian Dr Unit D
- 12 Eastwood Rd
- 16 Rosewood Dr Unit 18-04
- 248 Greenbrook Dr
- 71 Rosewood Dr
- 197 Greenbrook Dr Unit 197
- 228 Greenbrook Dr
