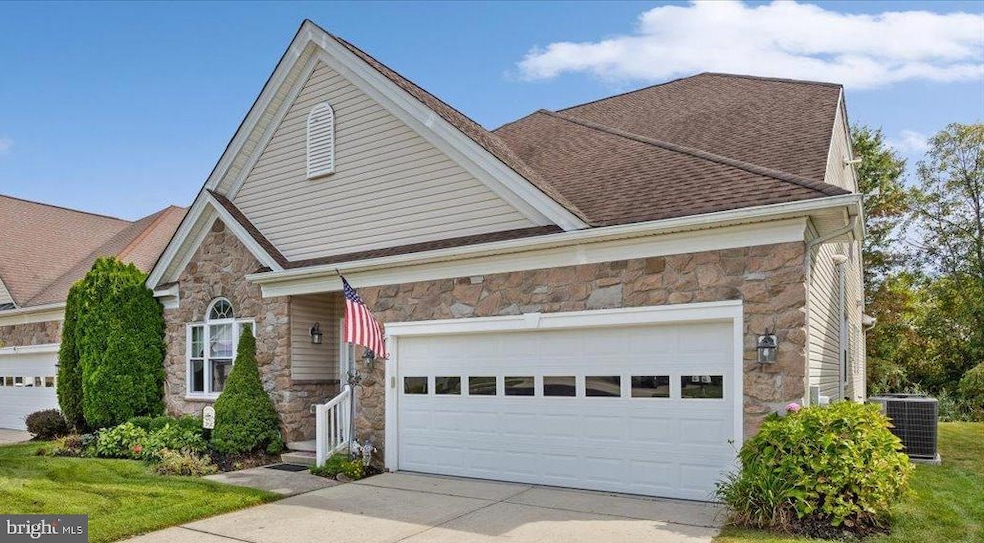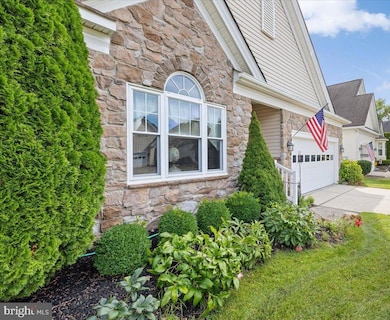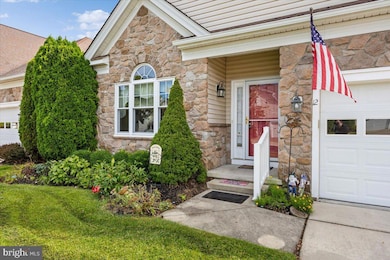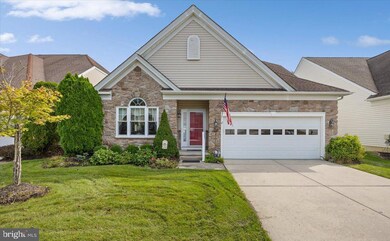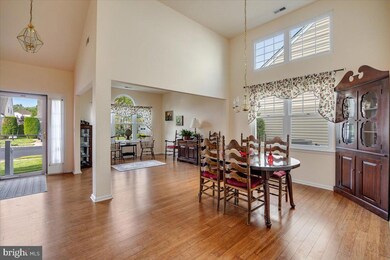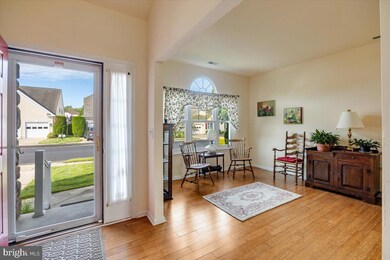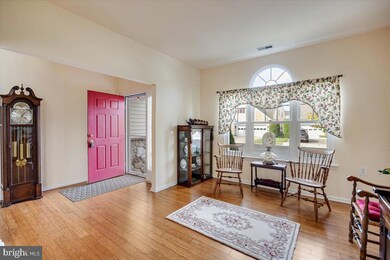
12 Mitchell Ct Marlton, NJ 08053
Highlights
- Fitness Center
- Senior Living
- View of Trees or Woods
- Tennis Courts
- Eat-In Gourmet Kitchen
- Open Floorplan
About This Home
As of November 2024In The Most Sought-After Adult Community, LEGACY OAKS AT EVESHAM, Is This Very Attractive And Lovely Model, The FITZGERALD GRAND, Very Spacious 2656 Square Feet, On A Professionally Landscaped Homesite Backing To A Wooded Area Including A Large TREX Deck And SUNROOM.
This Very Spacious 3 Bedroom And 3 FULL Bath Home Boasts A Large Entry Foyer With Vaulted Ceiling And View To The Large Loft, Formal Living Room And Dining Room, Large Updated Kitchen and Breakfast Room With Upgraded Kitchen YORKTOWNE 42-Inch Kitchen Cabinets, GRANITE COUNTERS, Tiled Backsplash, Newer Stainless Steel Appliances And Much More. There Is Also A NEWER HVAC (2019) And The NEWER Hot Water Heater (2019).
The Foyer Has UPGRADED WIDE PLANK BAMBOO HARDWOOD Flooring That Also Extends Into The Living Room , Dining Room And Family Room.
There is also a Very Large Family Room With Soaring Ceiling, GAS Fireplace, Numerous Windows And Entry To The Bright SUNROOM And Onto The TREX Deck And To The Private WOODED Yard.
Also featured are 9 Foot Ceilings, Cathedral Ceilings, Underground Lawn Sprinkler System, NEWER DOUBLE HUNG CUSTOM Energy Efficient Vinyl Insulated Windows.
Also On The Main Floor Is The Large Owners’ Suite With Triple Window, Wooded Views And A Large Walk-In Closet With CUSTOM SHELVING And Another Closet . Also On This Main Floor Is The Guest Bedroom Or OFFICE And The Guest Bath With A Large Shower. There Is A Separate Laundry Room With Full Sized Washer And Dryer And Access To The Two Car Garage With Automatic Door Opener. This Home Also Features A Large Loft With View To The Family Room, A 3rd Bedroom With Attic Access, 3RD FULL BATH And A Very Large Storage Room With An Attic Access. This Is An Awesome Home And Nearby Is The Recently Redecorated Legacy Oaks Clubhouse.
Also Nearby Is Shopping, Restaurants, Houses Of Worship, Golf Course And Many Other Attractions.
LEGACY OAKS ADULT CAREFREE LIFESTYLE: This Very Stylish Home Speaks Very Highly Of The Promise That Legacy Oaks Has To Offer In A Very Active Carefree Lifestyle Adult Community That Supervises Lawn Care, Fertilization, Snow Removal And A Modern, Very Recently Updated And Redecorated Clubhouse For The Many Clubs And Activities, With Heated Pool, Large Ballroom, 2 Tennis Courts, Pickleball, 2 NEW Bocce Courts And Many Other Features, Clubs, Committees And Activities To Make This The Adult Lifestyle That You Have Earned And Deserve.
SPECIAL ACHIEVEMENTS: Legacy Oaks In 2002 Was A "Winner Of An Unprecedented 10 Pinnacle Awards For Excellence And Quality In Home Building." Legacy Oaks Is Also A Very Proud Winner For 2015, 2018 And 2021 Of The Gold Star Community Award from the Pennsylvania/Delaware Chapter of Community Associations. The Gold Star Community® Achievement Means Legacy Oaks Has Taken The Necessary Steps To Protect And Improve The Quality Of Life And VALUE Of Property In The Community.
Please contact Listing Agents for your personal tour of the very luxurious LEGACY OAKS Clubhouse and Amenities. This is typically a deciding factor in the purchase decision and we are happy to conduct a personal and very informative tour. (NOTE: We have lived here since 2005 and love it). NOTE: CUSTOM FEATURES & UPGRADES LIST AND FLOOR PLANS ARE IN THE DOCUMENTS SECTION.
Last Agent to Sell the Property
BHHS Fox & Roach-Northfield License #8840476 Listed on: 09/28/2024

Home Details
Home Type
- Single Family
Est. Annual Taxes
- $10,730
Year Built
- Built in 2005
Lot Details
- 5,536 Sq Ft Lot
- Lot Dimensions are 50.33 x 110.00
- Open Space
- Sprinkler System
- Wooded Lot
- Backs to Trees or Woods
- Property is in excellent condition
- Property is zoned SEN2
HOA Fees
- $160 Monthly HOA Fees
Parking
- 2 Car Attached Garage
- Parking Storage or Cabinetry
- Front Facing Garage
- Garage Door Opener
Home Design
- Contemporary Architecture
- Frame Construction
- Architectural Shingle Roof
- Stone Siding
- Vinyl Siding
- Concrete Perimeter Foundation
Interior Spaces
- 2,656 Sq Ft Home
- Property has 2 Levels
- Open Floorplan
- Built-In Features
- Cathedral Ceiling
- Ceiling Fan
- Recessed Lighting
- Fireplace Mantel
- Gas Fireplace
- Double Pane Windows
- Replacement Windows
- Vinyl Clad Windows
- Insulated Windows
- Double Hung Windows
- Sliding Windows
- Window Screens
- Sliding Doors
- Entrance Foyer
- Family Room Off Kitchen
- Living Room
- Formal Dining Room
- Loft
- Sun or Florida Room
- Storage Room
- Views of Woods
- Attic
Kitchen
- Eat-In Gourmet Kitchen
- Breakfast Room
- Gas Oven or Range
- Range Hood
- Built-In Microwave
- Dishwasher
- Kitchen Island
- Disposal
Flooring
- Bamboo
- Wood
- Carpet
- Tile or Brick
- Ceramic Tile
Bedrooms and Bathrooms
- En-Suite Primary Bedroom
- En-Suite Bathroom
- Walk-In Closet
- Hydromassage or Jetted Bathtub
- Bathtub with Shower
- Walk-in Shower
Laundry
- Laundry Room
- Laundry on main level
- Dryer
- Washer
Home Security
- Home Security System
- Storm Doors
- Carbon Monoxide Detectors
- Fire and Smoke Detector
Eco-Friendly Details
- Energy-Efficient Windows
Outdoor Features
- Lake Privileges
- Tennis Courts
- Deck
- Exterior Lighting
- Gazebo
Utilities
- Forced Air Heating and Cooling System
- Vented Exhaust Fan
- Underground Utilities
- 200+ Amp Service
- Natural Gas Water Heater
- Municipal Trash
- Cable TV Available
Listing and Financial Details
- Tax Lot 00042
- Assessor Parcel Number 13-00015 10-00042
Community Details
Overview
- Senior Living
- Association fees include all ground fee, common area maintenance, health club, lawn maintenance, management, pool(s), recreation facility, reserve funds, snow removal, trash
- Senior Community | Residents must be 55 or older
- Legacy Oaks At Evesham Community Association
- Built by BARNESS BUILDERS
- Legacy Oaks Subdivision, Fitzgerald Grand Floorplan
- Fitzgerald Grand Community
- Property Manager
- Community Lake
Amenities
- Common Area
- Clubhouse
- Game Room
- Billiard Room
- Meeting Room
- Party Room
- Community Library
Recreation
- Tennis Courts
- Community Basketball Court
- Fitness Center
- Heated Community Pool
Ownership History
Purchase Details
Home Financials for this Owner
Home Financials are based on the most recent Mortgage that was taken out on this home.Purchase Details
Home Financials for this Owner
Home Financials are based on the most recent Mortgage that was taken out on this home.Purchase Details
Similar Homes in Marlton, NJ
Home Values in the Area
Average Home Value in this Area
Purchase History
| Date | Type | Sale Price | Title Company |
|---|---|---|---|
| Deed | $686,000 | Foundation Title | |
| Deed | $686,000 | Foundation Title | |
| Deed | $352,000 | -- | |
| Deed | $381,454 | Fidelity Title Abstract Co |
Mortgage History
| Date | Status | Loan Amount | Loan Type |
|---|---|---|---|
| Previous Owner | $276,000 | Adjustable Rate Mortgage/ARM |
Property History
| Date | Event | Price | Change | Sq Ft Price |
|---|---|---|---|---|
| 11/04/2024 11/04/24 | Sold | $686,000 | +8.0% | $258 / Sq Ft |
| 10/01/2024 10/01/24 | Pending | -- | -- | -- |
| 09/28/2024 09/28/24 | For Sale | $635,000 | +80.4% | $239 / Sq Ft |
| 06/26/2013 06/26/13 | Sold | $352,000 | -1.9% | $133 / Sq Ft |
| 05/02/2013 05/02/13 | Pending | -- | -- | -- |
| 04/23/2013 04/23/13 | Price Changed | $359,000 | -2.7% | $135 / Sq Ft |
| 04/04/2013 04/04/13 | For Sale | $369,000 | -- | $139 / Sq Ft |
Tax History Compared to Growth
Tax History
| Year | Tax Paid | Tax Assessment Tax Assessment Total Assessment is a certain percentage of the fair market value that is determined by local assessors to be the total taxable value of land and additions on the property. | Land | Improvement |
|---|---|---|---|---|
| 2024 | $10,731 | $334,000 | $100,000 | $234,000 |
| 2023 | $10,731 | $334,000 | $100,000 | $234,000 |
| 2022 | $10,250 | $334,000 | $100,000 | $234,000 |
| 2021 | $10,010 | $334,000 | $100,000 | $234,000 |
| 2020 | $9,880 | $334,000 | $100,000 | $234,000 |
| 2019 | $9,800 | $334,000 | $100,000 | $234,000 |
| 2018 | $9,663 | $334,000 | $100,000 | $234,000 |
| 2017 | $9,549 | $334,000 | $100,000 | $234,000 |
| 2016 | $9,315 | $334,000 | $100,000 | $234,000 |
| 2015 | $9,152 | $334,000 | $100,000 | $234,000 |
| 2014 | $8,891 | $334,000 | $100,000 | $234,000 |
Agents Affiliated with this Home
-
Carol Marmero

Seller's Agent in 2024
Carol Marmero
BHHS Fox & Roach
(609) 304-5254
26 in this area
64 Total Sales
-
Jeffrey Amsden

Buyer's Agent in 2024
Jeffrey Amsden
EXP Realty, LLC
(609) 634-8853
14 in this area
117 Total Sales
-
Val Yosef

Seller's Agent in 2013
Val Yosef
BHHS Fox & Roach
(956) 906-4252
4 in this area
61 Total Sales
-
dave gottardi
d
Buyer's Agent in 2013
dave gottardi
Lisa Wolschina & Associates, Inc.
(856) 465-7536
19 Total Sales
Map
Source: Bright MLS
MLS Number: NJBL2073082
APN: 13-00015-10-00042
- 17 Alcott Way
- 14 Alcott Way
- 32 Carrington Way
- 58 Morning Glory Dr
- 53 Lowell Dr
- 29 Carrington Way
- 21 Carrington Way
- 89 Isabelle Ct
- 10 Daisy Ct
- 83 Isabelle Ct
- 12 Grace Dr
- 16 Grace Dr
- 130 Lowell Dr
- 9 Clancy Ct
- 58 Autumn Park Dr
- 5304 Baltimore Dr Unit 5304
- 19 Evesboro - Medford Rd
- 1208 Delancey Way Unit 1208
- 1203 Delancey Way
- 6003 Baltimore Dr Unit 6003
