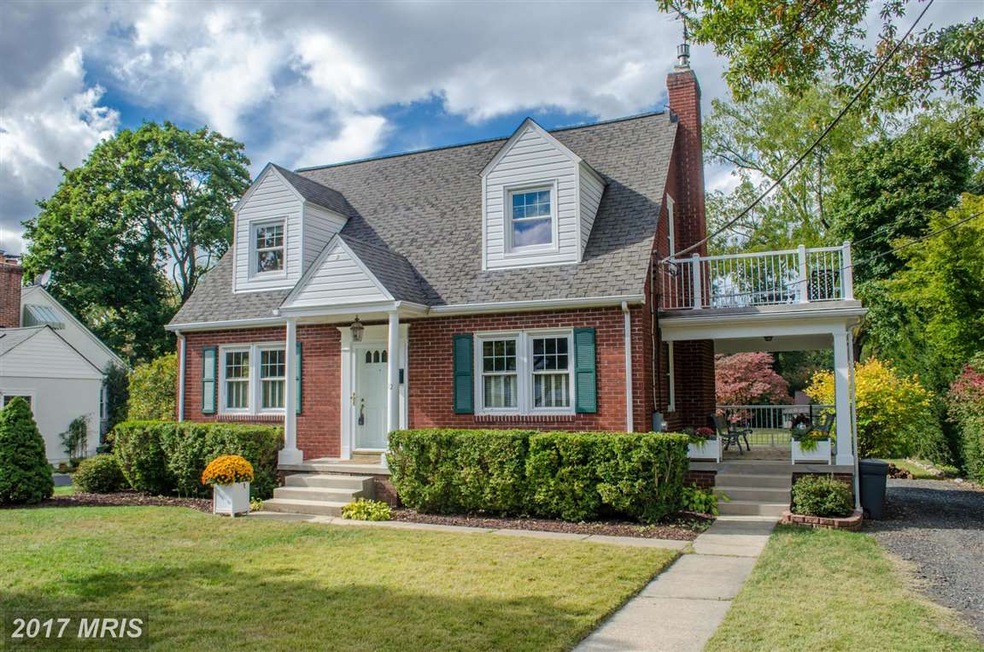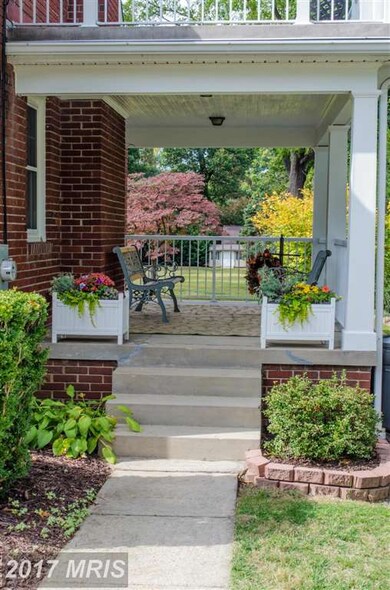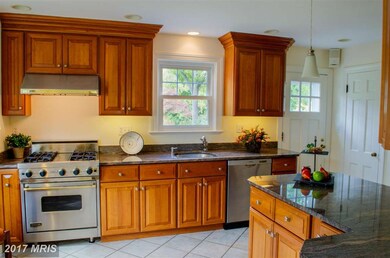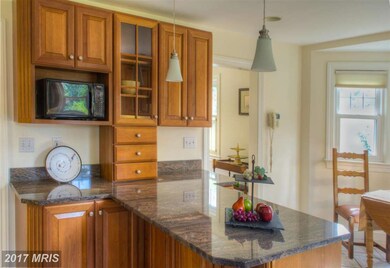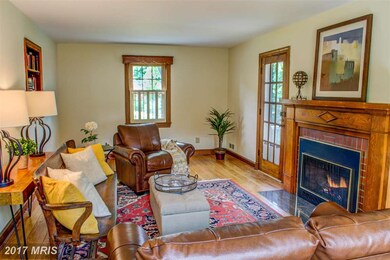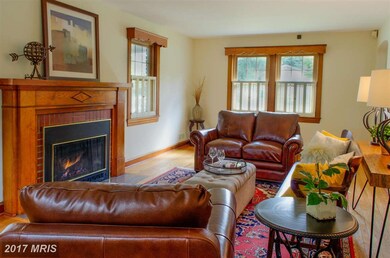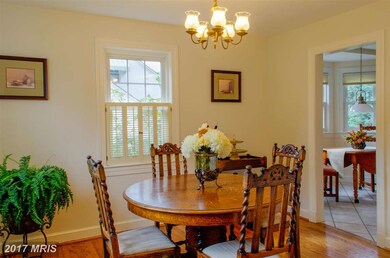
12 Montgomery Ave Gaithersburg, MD 20877
Highlights
- Eat-In Gourmet Kitchen
- Cape Cod Architecture
- No HOA
- 0.6 Acre Lot
- Wood Flooring
- Upgraded Countertops
About This Home
As of April 2024Totally Updated Cape Cod, Viking Stove, Side Porch, Driveway for 6 cars, Huge Yard with Shed, Backs to Asbury,High Eff Heat, Arched Doors, Hardwood Floors, Italian Ceramic Floors, Granite, Cherry Cabinets andStainless Steel Kitchen, Recessed Lights, Kohler Fixtures, Toto Toilets, Gas Fireplace, Pendant Lights,Pocket Doors, Thermo Pane Windows, Stone Patio, Finished Basement, Walk to MARC
Last Agent to Sell the Property
Eric Venit
Berkshire Hathaway HomeServices PenFed Realty License #MRIS:5775 Listed on: 09/22/2015
Home Details
Home Type
- Single Family
Est. Annual Taxes
- $4,287
Year Built
- Built in 1948
Lot Details
- 0.6 Acre Lot
- Property is in very good condition
- Property is zoned R90
Parking
- Off-Street Parking
Home Design
- Cape Cod Architecture
- Brick Exterior Construction
- Vinyl Siding
Interior Spaces
- Property has 3 Levels
- Ceiling Fan
- Fireplace Mantel
- Double Pane Windows
- Insulated Windows
- Window Treatments
- Bay Window
- Window Screens
- Insulated Doors
- Six Panel Doors
- Entrance Foyer
- Living Room
- Dining Room
- Game Room
- Workshop
- Wood Flooring
- Finished Basement
- Connecting Stairway
Kitchen
- Eat-In Gourmet Kitchen
- Breakfast Area or Nook
- Gas Oven or Range
- Range Hood
- Dishwasher
- Upgraded Countertops
- Disposal
Bedrooms and Bathrooms
- 3 Bedrooms
- En-Suite Primary Bedroom
- 2.5 Bathrooms
Laundry
- Laundry Room
- Dryer
- Washer
Utilities
- Forced Air Heating and Cooling System
- Vented Exhaust Fan
- Natural Gas Water Heater
Community Details
- No Home Owners Association
- Realty Park Subdivision
Listing and Financial Details
- Tax Lot 73
- Assessor Parcel Number 160900842518
Ownership History
Purchase Details
Home Financials for this Owner
Home Financials are based on the most recent Mortgage that was taken out on this home.Purchase Details
Similar Homes in Gaithersburg, MD
Home Values in the Area
Average Home Value in this Area
Purchase History
| Date | Type | Sale Price | Title Company |
|---|---|---|---|
| Deed | $575,000 | Title Resource Guaranty Compan | |
| Deed | $160,000 | -- |
Mortgage History
| Date | Status | Loan Amount | Loan Type |
|---|---|---|---|
| Open | $564,585 | FHA | |
| Previous Owner | $377,000 | New Conventional |
Property History
| Date | Event | Price | Change | Sq Ft Price |
|---|---|---|---|---|
| 04/22/2024 04/22/24 | Sold | $575,000 | 0.0% | $305 / Sq Ft |
| 04/04/2024 04/04/24 | For Sale | $575,000 | +33.8% | $305 / Sq Ft |
| 04/03/2024 04/03/24 | Pending | -- | -- | -- |
| 01/15/2016 01/15/16 | Sold | $429,900 | 0.0% | $255 / Sq Ft |
| 12/04/2015 12/04/15 | Pending | -- | -- | -- |
| 11/19/2015 11/19/15 | Price Changed | $429,990 | 0.0% | $255 / Sq Ft |
| 10/26/2015 10/26/15 | Price Changed | $429,900 | -4.4% | $255 / Sq Ft |
| 09/22/2015 09/22/15 | Price Changed | $449,900 | 0.0% | $267 / Sq Ft |
| 09/22/2015 09/22/15 | For Sale | $450,000 | -- | $267 / Sq Ft |
Tax History Compared to Growth
Tax History
| Year | Tax Paid | Tax Assessment Tax Assessment Total Assessment is a certain percentage of the fair market value that is determined by local assessors to be the total taxable value of land and additions on the property. | Land | Improvement |
|---|---|---|---|---|
| 2024 | $6,804 | $497,133 | $0 | $0 |
| 2023 | $5,671 | $466,300 | $183,900 | $282,400 |
| 2022 | $5,356 | $453,467 | $0 | $0 |
| 2021 | $4,995 | $440,633 | $0 | $0 |
| 2020 | $4,995 | $427,800 | $183,900 | $243,900 |
| 2019 | $4,568 | $395,267 | $0 | $0 |
| 2018 | $4,160 | $362,733 | $0 | $0 |
| 2017 | $3,794 | $330,200 | $0 | $0 |
| 2016 | -- | $326,300 | $0 | $0 |
| 2015 | -- | $322,400 | $0 | $0 |
| 2014 | -- | $318,500 | $0 | $0 |
Agents Affiliated with this Home
-
Susan Logue

Seller's Agent in 2024
Susan Logue
Samson Properties
(703) 554-0269
1 in this area
11 Total Sales
-
Jessica Marques

Buyer's Agent in 2024
Jessica Marques
EXP Realty, LLC
(240) 370-5082
1 in this area
13 Total Sales
-
E
Seller's Agent in 2016
Eric Venit
BHHS PenFed (actual)
-
Kelly Nicklas

Buyer's Agent in 2016
Kelly Nicklas
Coldwell Banker Realty
(301) 309-3250
6 Total Sales
Map
Source: Bright MLS
MLS Number: 1002372517
APN: 09-00842518
- 305 N Frederick Ave
- 109 Brookes Ave
- 363 Belt Place
- 228 N Summit Ave
- 18154 Royal Bonnet Cir
- 11 Mills Rd
- 14 Fifeshire Ct
- 12 Mills Rd
- 565 W Diamond Ave
- 571 W Diamond Ave
- 0 Bryan Ave
- 557 W Diamond Ave
- 458 Girard St Unit 202
- 440 Girard St Unit 204
- 440 Girard St Unit 266 APT 104
- 614 Frogs Leap Ln
- 625 Kingfisher Ave
- 9731 Hellingly Place
- 9713 Hellingly Place
- 458 Girard #104 St
