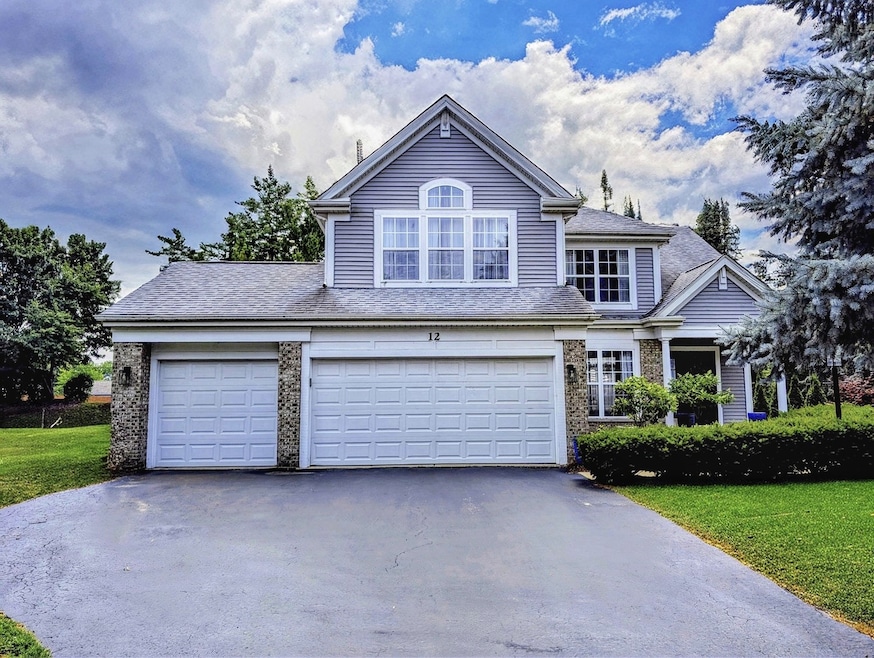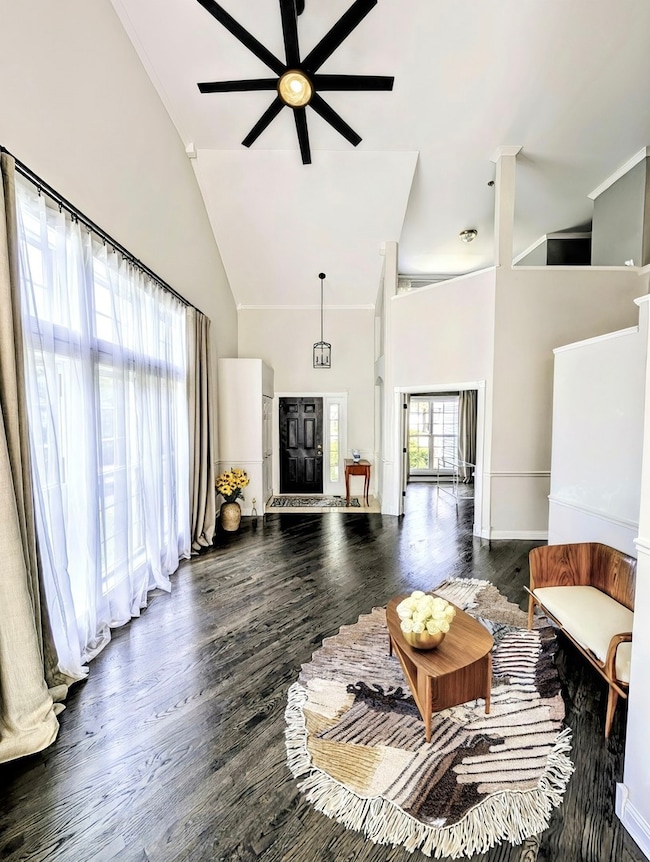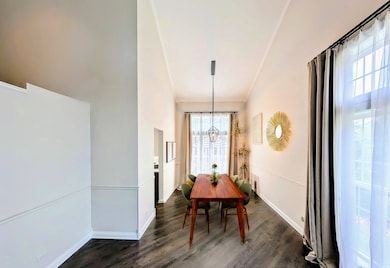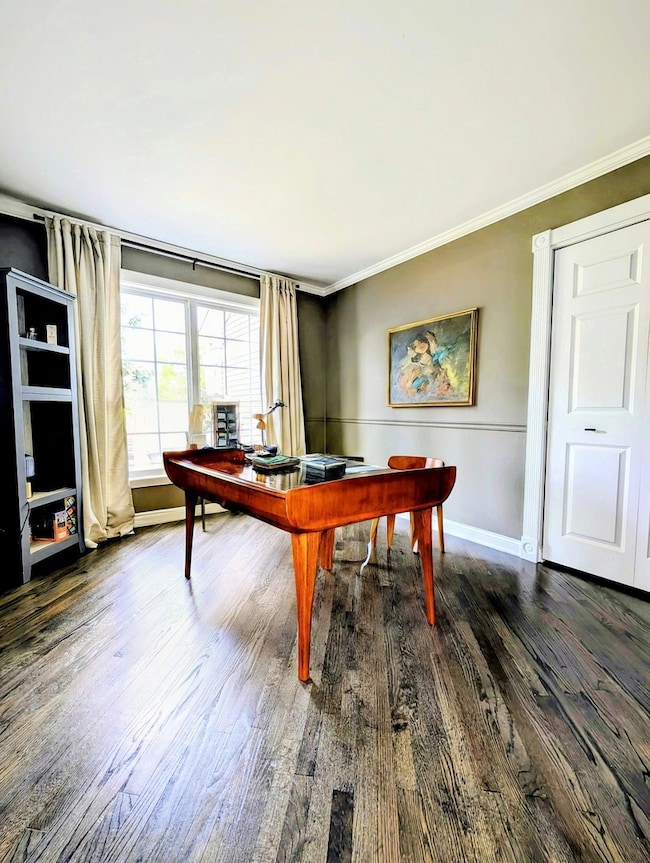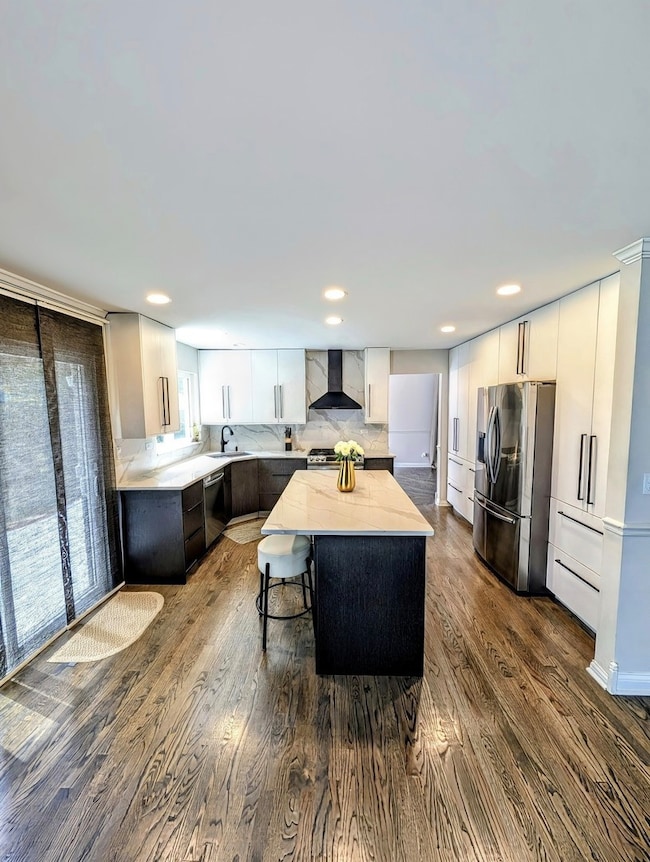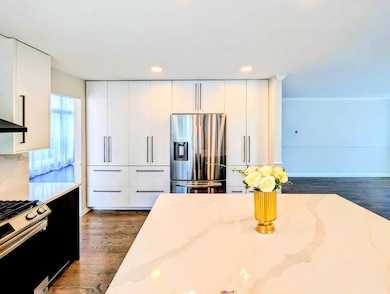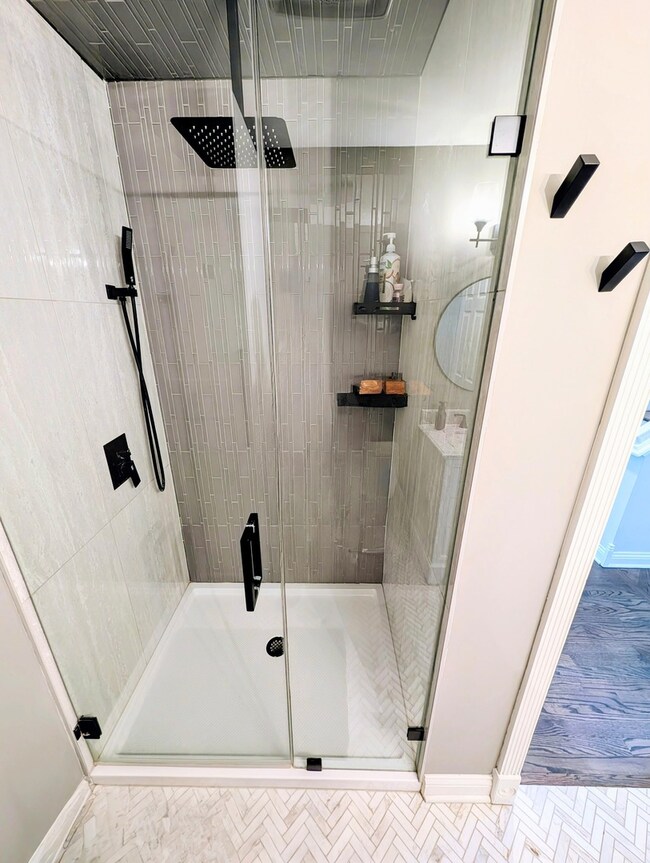
12 Morningside Ct Unit 2 Lake In the Hills, IL 60156
Estimated payment $3,342/month
Highlights
- Contemporary Architecture
- Property is near a park
- Wood Flooring
- Glacier Ridge Elementary School Rated A-
- Recreation Room
- Main Floor Bedroom
About This Home
Experience refined living in this exceptional 4-bedroom, 3-bath luxury residence, perfectly situated in the highly coveted Lake In The Hills community-renowned for its outstanding local schools. Step inside to find gorgeous hardwood flooring flowing gracefully throughout, recently re-sanded and stained to perfection. Every wall is freshly painted with premium Sherwin Williams colors within the past three years, creating an inviting and elegant ambiance in every room. The chef's kitchen is a masterpiece of European style, featuring custom soft-close cabinetry, dazzling quartz countertops and backsplash, and a full suite of high-end Samsung stainless steel appliances (2021). Designed for both casual meals and sophisticated entertaining, this space is a culinary enthusiast's dream. Retreat to the expansive, updated primary suite with a luxurious en suite bath, while three additional spacious bedrooms offer versatility for guests, relaxation, or a dedicated home office. The fully finished basement provides endless options for recreation, a home theater, or fitness studio-all with comfort and style in mind. Step outside to a beautifully landscaped yard with lush greenery and a brand-new concrete patio-ideal for al fresco dining and relaxing in your own serene outdoor oasis. Additional highlights include a spacious three-car garage, a new water heater (2025), and thoughtfully curated fixtures throughout. Located in a neighborhood celebrated for its top-rated schools, this home offers not just luxury, but also peace of mind and an exceptional educational environment. Every detail has been meticulously designed for a life of comfort, elegance, and modern sophistication. Welcome home to Lake In The Hills living at its absolute finest.
Home Details
Home Type
- Single Family
Est. Annual Taxes
- $10,087
Year Built
- Built in 1994 | Remodeled in 2023
Lot Details
- 0.27 Acre Lot
- Lot Dimensions are 121 x 113 x 154 x 29 x 39 x16
- Cul-De-Sac
- Paved or Partially Paved Lot
- Irregular Lot
Parking
- 3 Car Garage
- Driveway
- Parking Included in Price
Home Design
- Contemporary Architecture
- Brick Exterior Construction
- Asphalt Roof
- Concrete Perimeter Foundation
Interior Spaces
- 3,475 Sq Ft Home
- 2-Story Property
- Bar
- Ceiling Fan
- Wood Burning Fireplace
- Fireplace With Gas Starter
- Window Screens
- Family Room with Fireplace
- Living Room
- Dining Room
- Den
- Recreation Room
- Loft
Kitchen
- Range
- Microwave
- Dishwasher
- Stainless Steel Appliances
- Disposal
Flooring
- Wood
- Ceramic Tile
Bedrooms and Bathrooms
- 4 Bedrooms
- 4 Potential Bedrooms
- Main Floor Bedroom
- Bathroom on Main Level
- 3 Full Bathrooms
- Dual Sinks
- Whirlpool Bathtub
- Separate Shower
Laundry
- Laundry Room
- Dryer
- Washer
Basement
- Basement Fills Entire Space Under The House
- Sump Pump
Schools
- Glacier Ridge Elementary School
- Richard F Bernotas Middle School
- Crystal Lake South High School
Utilities
- Central Air
- Vented Exhaust Fan
- Heating System Uses Natural Gas
- 150 Amp Service
- Water Softener is Owned
- Satellite Dish
- Cable TV Available
Additional Features
- Porch
- Property is near a park
Community Details
- Concord Hills Subdivision, Newcastle Floorplan
Listing and Financial Details
- Homeowner Tax Exemptions
Map
Home Values in the Area
Average Home Value in this Area
Tax History
| Year | Tax Paid | Tax Assessment Tax Assessment Total Assessment is a certain percentage of the fair market value that is determined by local assessors to be the total taxable value of land and additions on the property. | Land | Improvement |
|---|---|---|---|---|
| 2024 | $10,390 | $124,767 | $6,989 | $117,778 |
| 2023 | $10,087 | $112,079 | $6,278 | $105,801 |
| 2022 | $9,558 | $102,057 | $5,717 | $96,340 |
| 2021 | $9,149 | $96,117 | $5,384 | $90,733 |
| 2020 | $8,836 | $93,553 | $5,240 | $88,313 |
| 2019 | $8,682 | $91,164 | $5,106 | $86,058 |
| 2018 | $8,660 | $88,404 | $5,747 | $82,657 |
| 2017 | $8,650 | $83,313 | $5,416 | $77,897 |
| 2016 | $8,591 | $79,210 | $5,149 | $74,061 |
| 2013 | -- | $70,855 | $13,973 | $56,882 |
Property History
| Date | Event | Price | Change | Sq Ft Price |
|---|---|---|---|---|
| 08/11/2025 08/11/25 | Pending | -- | -- | -- |
| 08/07/2025 08/07/25 | For Sale | $459,000 | 0.0% | $132 / Sq Ft |
| 07/13/2025 07/13/25 | Pending | -- | -- | -- |
| 07/08/2025 07/08/25 | For Sale | $459,000 | -- | $132 / Sq Ft |
Purchase History
| Date | Type | Sale Price | Title Company |
|---|---|---|---|
| Warranty Deed | $270,000 | Premier Title | |
| Interfamily Deed Transfer | -- | None Available | |
| Joint Tenancy Deed | $191,500 | Northern Land Title Corp |
Mortgage History
| Date | Status | Loan Amount | Loan Type |
|---|---|---|---|
| Open | $83,100 | Credit Line Revolving | |
| Open | $216,000 | New Conventional | |
| Previous Owner | $20,000 | Credit Line Revolving | |
| Previous Owner | $10,000 | Credit Line Revolving | |
| Previous Owner | $118,000 | New Conventional | |
| Previous Owner | $129,500 | No Value Available |
Similar Homes in Lake In the Hills, IL
Source: Midwest Real Estate Data (MRED)
MLS Number: 12413354
APN: 18-24-154-017
- 11 Dogwood Ct
- 769 White Pine Cir
- 4330 Rolling Hills Dr
- 6 Flowerfield Ct
- 10 Sugar Creek Ct
- 3910 Blackberry Dr
- 3925 Peartree Dr
- 1578 Grouse Way
- 1849 Moorland Ln
- 1839 Kings Gate Ln
- 4355 Barharbor Dr
- 4525 Barharbor Dr Unit 2
- 4535 Heron Dr
- 3960 Willow View Dr
- 641 Mason Ln
- 433 Ridge Ct
- 1205 Alexandra Blvd
- 17 Ronan Ct
- 4100 Coyote Lakes Cir
- 4210 Coyote Lakes Cir
