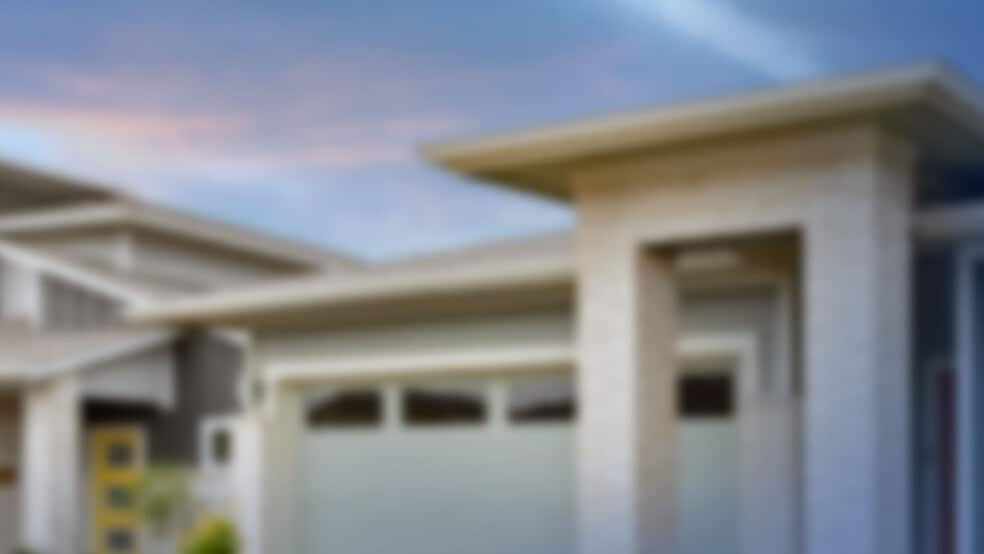
NEW CONSTRUCTION
AVAILABLE
Verified badge confirms data from builder
12 Moro Bay Rd Egg Harbor Township, NJ 08234
Ocean Club - WindsEstimated payment $3,468/month
Total Views
515
5
Beds
3
Baths
2,511
Sq Ft
$220
Price per Sq Ft
Highlights
- New Construction
- Clubhouse
- Pickleball Courts
- Egg Harbor Township High School Rated A
- Community Pool
- Community Gazebo
About This Home
The property is located at 12 Moro Bay Road EGG HARBOR TOWNSHIP NJ 08234 priced at 543490, the square foot and stories are 2511, 2.The number of bath is 3, halfbath is 0 there are 5 bedrooms and 2 garages. For more details please, call or email.
Sales Office
Hours
| Monday - Wednesday |
10:00 AM - 5:00 PM
|
| Thursday - Saturday |
Closed
|
| Sunday |
11:00 AM - 5:00 PM
|
Sales Team
Online Sales New Jersey
Office Address
201 Daytona Rd
Egg Harbor Township, NJ 08234
Home Details
Home Type
- Single Family
Parking
- 2 Car Garage
Home Design
- New Construction
Interior Spaces
- 2-Story Property
Bedrooms and Bathrooms
- 5 Bedrooms
- 3 Full Bathrooms
Community Details
Amenities
- Community Gazebo
- Clubhouse
Recreation
- Pickleball Courts
- Community Pool
- Trails
Map
Other Move In Ready Homes in Ocean Club - Winds
About the Builder
D.R. Horton is now a Fortune 500 company that sells homes in 113 markets across 33 states. The company continues to grow across America through acquisitions and an expanding market share. Throughout this growth, their founding vision remains unchanged.
They believe in homeownership for everyone and rely on their community. Their real estate partners, vendors, financial partners, and the Horton family work together to support their homebuyers.
Nearby Homes
- 124 Malibu Dr
- Ocean Club - Winds
- Ocean Club - Tides
- 139 Hilton Head Ct
- 131 Hilton Head Ct
- Ocean Club - Coves
- 253 Huntington Dr
- 127 Hilton Head Court Dr
- 2501 Tilton Rd Unit 312
- 2501 Tilton Rd Unit 117
- 2607 Fire Rd
- 6602 Black Horse Pike
- 6634 Black Horse Pike
- 318 E White Horse Pike
- 0 W White Horse Pike
- 203 Maple Ave
- 6519 Black Horse Pike
- 6508 Black Horse Pike
- B: 569 L:32 White Horse Pike
- 45 White Horse
