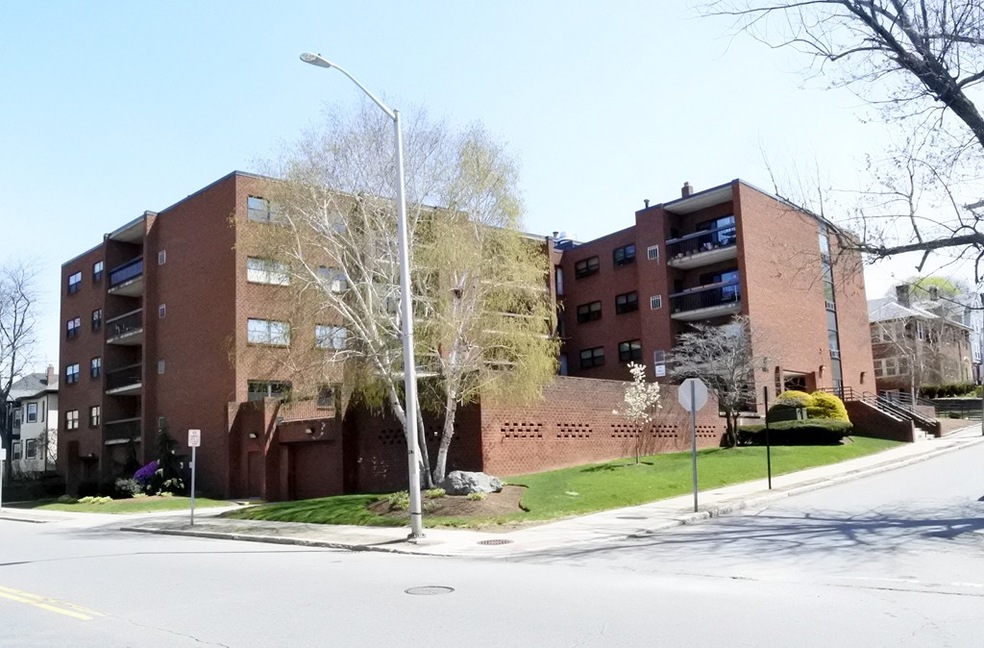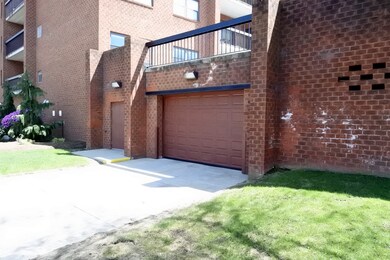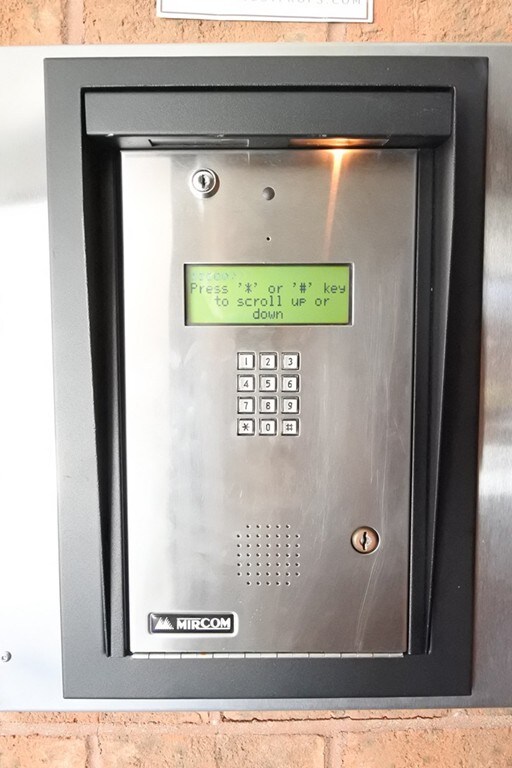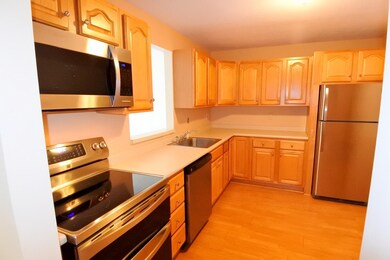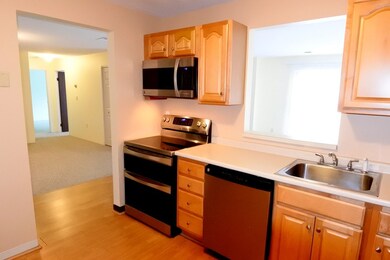
12 Mount Vernon St Unit 26 Melrose, MA 02176
Oak Grove-Pine Banks NeighborhoodEstimated Value: $502,669 - $608,000
Highlights
- Medical Services
- 4-minute walk to Wyoming Hill
- Covered patio or porch
- Lincoln Elementary School Rated A-
- Property is near public transit
- Elevator
About This Home
As of June 2018Offering you the rare opportunity to own a two bedroom, two bath unit at the Mount Vernon Condominiums. A large, bright open floor plan allows for multiple configurations and makes for a great entertaining. The kitchen has been updated and includes new stainless steel appliances. Enjoy a little of the outside with direct access from the living room to your private balcony. Relax with the convenience of central heat and air conditioning throughout the unit. The over sized master bedroom includes a spacious walk-in closet and an en-suite bathroom. Excellent storage within the unit and also included is additional lockable storage on the first floor. Located on the corner of Main Street gives you easy access to the fabulous downtown Melrose with all of its great shops & restaurants and an excellent commutable location with bus, train and the MBTA nearby. Great location, Excellent Value! Call today for a private viewing.
Property Details
Home Type
- Condominium
Est. Annual Taxes
- $3,768
Year Built
- Built in 1980
Lot Details
- Two or More Common Walls
HOA Fees
- $317 Monthly HOA Fees
Parking
- 1 Car Attached Garage
- Tuck Under Parking
Home Design
- Brick Exterior Construction
- Rubber Roof
- Stone
Interior Spaces
- 1,094 Sq Ft Home
- 1-Story Property
- Insulated Windows
- French Doors
- Insulated Doors
- Laundry on upper level
Kitchen
- Range
- Microwave
- Dishwasher
- Stainless Steel Appliances
- Disposal
Flooring
- Wall to Wall Carpet
- Vinyl
Bedrooms and Bathrooms
- 2 Bedrooms
- Primary bedroom located on second floor
- Walk-In Closet
- 2 Full Bathrooms
Home Security
- Intercom
- Door Monitored By TV
Outdoor Features
- Balcony
- Covered patio or porch
Location
- Property is near public transit
- Property is near schools
Schools
- Melrose Elementary School
- Mvmms Middle School
- Melrose High School
Utilities
- Forced Air Heating and Cooling System
- 1 Cooling Zone
- 1 Heating Zone
- Heating System Uses Natural Gas
- Heat Pump System
- Hot Water Heating System
- Gas Water Heater
Listing and Financial Details
- Home warranty included in the sale of the property
- Assessor Parcel Number M:0C5 P:003926,653737
Community Details
Overview
- Association fees include water, sewer, insurance, maintenance structure, ground maintenance, snow removal, trash, reserve funds
- 30 Units
- Mid-Rise Condominium
- Mount Vernon Condominiums Community
Amenities
- Medical Services
- Shops
- Laundry Facilities
- Elevator
- Community Storage Space
Recreation
- Park
Pet Policy
- Breed Restrictions
Ownership History
Purchase Details
Home Financials for this Owner
Home Financials are based on the most recent Mortgage that was taken out on this home.Purchase Details
Home Financials for this Owner
Home Financials are based on the most recent Mortgage that was taken out on this home.Similar Homes in the area
Home Values in the Area
Average Home Value in this Area
Purchase History
| Date | Buyer | Sale Price | Title Company |
|---|---|---|---|
| Ghosh Erina | $400,000 | -- | |
| Young Robt J | $135,000 | -- |
Mortgage History
| Date | Status | Borrower | Loan Amount |
|---|---|---|---|
| Open | Ghosh Erina | $308,500 | |
| Closed | Ghosh Erina | $320,000 | |
| Previous Owner | Young Robt J | $50,000 |
Property History
| Date | Event | Price | Change | Sq Ft Price |
|---|---|---|---|---|
| 06/18/2018 06/18/18 | Sold | $400,000 | 0.0% | $366 / Sq Ft |
| 05/09/2018 05/09/18 | Pending | -- | -- | -- |
| 05/03/2018 05/03/18 | For Sale | $399,900 | -- | $366 / Sq Ft |
Tax History Compared to Growth
Tax History
| Year | Tax Paid | Tax Assessment Tax Assessment Total Assessment is a certain percentage of the fair market value that is determined by local assessors to be the total taxable value of land and additions on the property. | Land | Improvement |
|---|---|---|---|---|
| 2025 | $44 | $444,500 | $0 | $444,500 |
| 2024 | $4,282 | $431,200 | $0 | $431,200 |
| 2023 | $4,370 | $419,400 | $0 | $419,400 |
| 2022 | $4,259 | $402,900 | $0 | $402,900 |
| 2021 | $3,587 | $327,600 | $0 | $327,600 |
| 2020 | $3,620 | $327,600 | $0 | $327,600 |
| 2019 | $3,652 | $337,800 | $0 | $337,800 |
| 2018 | $3,768 | $332,600 | $0 | $332,600 |
| 2017 | $3,947 | $334,500 | $0 | $334,500 |
| 2016 | $3,608 | $292,600 | $0 | $292,600 |
| 2015 | $3,297 | $254,400 | $0 | $254,400 |
| 2014 | $2,947 | $221,900 | $0 | $221,900 |
Agents Affiliated with this Home
-
Mark Hutchinson

Seller's Agent in 2018
Mark Hutchinson
Brad Hutchinson Real Estate
(781) 799-7446
1 in this area
51 Total Sales
-
Haley Fehling
H
Buyer's Agent in 2018
Haley Fehling
Compass
Map
Source: MLS Property Information Network (MLS PIN)
MLS Number: 72320231
APN: MELR-000005C-000000-000039-000026
- 269 Main St
- 333 Main St
- 11 Waverly Place Unit 2
- 340 Main St Unit 502
- 26 W Wyoming Ave Unit 1D
- 447 Pleasant St
- 3 Bartlett St
- 158 Boston Rock Rd
- 69 Mystic Ave
- 38-40 Hurd St
- 185 Linwood Ave Unit 4
- 17 Ashmont Park
- 43 Crescent Ave
- 122 W Wyoming Ave Unit B
- 126 W Wyoming Ave
- 7 Cass St
- 259 Washington St
- 14 Aaron St
- 124 E Foster St
- 148 Myrtle St Unit 1
- 12 Mount Vernon St Unit 48
- 12 Mount Vernon St Unit 47
- 12 Mount Vernon St Unit 46
- 12 Mount Vernon St Unit 45
- 12 Mount Vernon St Unit 44
- 12 Mount Vernon St Unit 43
- 12 Mount Vernon St Unit 42
- 12 Mount Vernon St Unit 41
- 12 Mount Vernon St Unit 38
- 12 Mount Vernon St Unit 37
- 12 Mount Vernon St Unit 36
- 12 Mount Vernon St Unit 35
- 12 Mount Vernon St Unit 34
- 12 Mount Vernon St Unit 33
- 12 Mount Vernon St Unit 32
- 12 Mount Vernon St Unit 31
- 12 Mount Vernon St Unit 28
- 12 Mount Vernon St Unit 27
- 12 Mount Vernon St Unit 26
- 12 Mount Vernon St Unit 25
