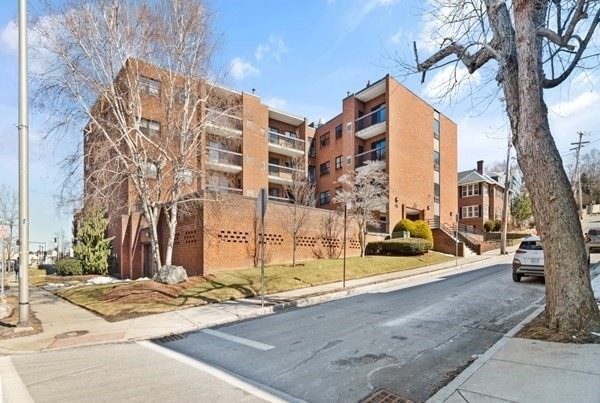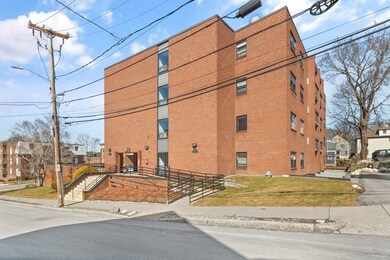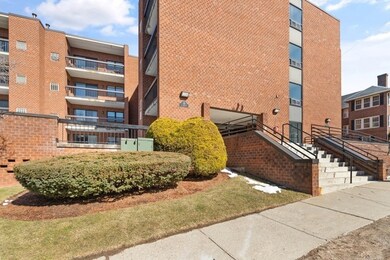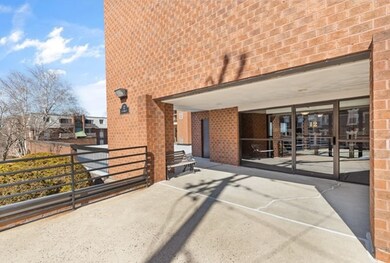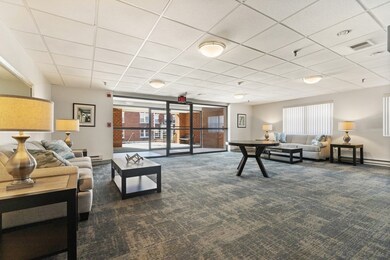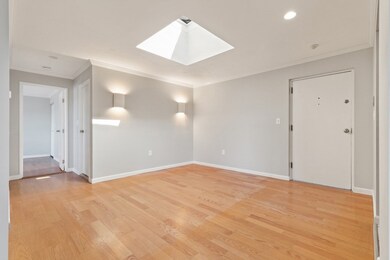
12 Mount Vernon St Unit 48 Melrose, MA 02176
Oak Grove-Pine Banks NeighborhoodEstimated Value: $619,000 - $699,000
Highlights
- Golf Course Community
- 4-minute walk to Wyoming Hill
- No Units Above
- Lincoln Elementary School Rated A-
- Medical Services
- Open Floorplan
About This Home
As of May 2023Spectacular one of a kind condo in this very desirable complex. Move right into a top flr corner unit. So private & quiet with only one other unit on this wing. Crown moldings throughout with a skylit dining rm & custom lighting. Great kitchen with granite counters, ample cabinet space including pantry storage & new stainless steel appliances! Spacious living rm with gas fireplace! Enjoy beautiful sunsets from your own outdoor balcony with southwest exposure. Spacious main bedroom has a wonderful custom walk-in closet & fantastic new tiled bath with granite vanity, glass enclosed shower & linen closet. The second full bath is also in perfect condition with tile flooring & granite vanity. You will love the convenience of garage parking (space 36), public transportation just outside the building & near bustling downtown Melrose. This well-kept complex has many updates such as new elevators! Opportunities like this don't come often!
Last Agent to Sell the Property
Brad Hutchinson Real Estate Listed on: 03/08/2023
Property Details
Home Type
- Condominium
Est. Annual Taxes
- $4,463
Year Built
- Built in 1980 | Remodeled
Lot Details
- Near Conservation Area
- No Units Above
Parking
- 1 Car Attached Garage
- Tuck Under Parking
- Garage Door Opener
- Open Parking
- Off-Street Parking
- Assigned Parking
Home Design
- Garden Home
- Brick Exterior Construction
- Rubber Roof
- Block Exterior
Interior Spaces
- 1,168 Sq Ft Home
- 1-Story Property
- Open Floorplan
- Crown Molding
- Skylights
- Recessed Lighting
- Decorative Lighting
- Light Fixtures
- Insulated Windows
- Picture Window
- Window Screens
- Sliding Doors
- Insulated Doors
- Living Room with Fireplace
- Laundry on upper level
Kitchen
- Range
- Microwave
- Dishwasher
- Stainless Steel Appliances
- Solid Surface Countertops
- Disposal
Flooring
- Laminate
- Ceramic Tile
Bedrooms and Bathrooms
- 2 Bedrooms
- Primary bedroom located on fourth floor
- Walk-In Closet
- 2 Full Bathrooms
- Bathtub with Shower
- Shower Only
- Separate Shower
- Linen Closet In Bathroom
Outdoor Features
- Balcony
Location
- Property is near public transit
- Property is near schools
Schools
- Apply Elementary School
- Melrose Mvmms Middle School
- Melrose High School
Utilities
- Forced Air Heating and Cooling System
- 1 Cooling Zone
- 1 Heating Zone
- Heating System Uses Natural Gas
- Individual Controls for Heating
- 220 Volts
- 100 Amp Service
Listing and Financial Details
- Home warranty included in the sale of the property
- Assessor Parcel Number 653750
Community Details
Overview
- Property has a Home Owners Association
- Association fees include water, sewer, insurance, maintenance structure, ground maintenance, snow removal, trash
- 30 Units
- Mid-Rise Condominium
- Mount Vernon Street Community
Amenities
- Medical Services
- Shops
- Coin Laundry
- Elevator
- Community Storage Space
Recreation
- Golf Course Community
- Park
- Jogging Path
Pet Policy
- Call for details about the types of pets allowed
Ownership History
Purchase Details
Purchase Details
Purchase Details
Purchase Details
Home Financials for this Owner
Home Financials are based on the most recent Mortgage that was taken out on this home.Similar Homes in Melrose, MA
Home Values in the Area
Average Home Value in this Area
Purchase History
| Date | Buyer | Sale Price | Title Company |
|---|---|---|---|
| Strain Robert L | -- | None Available | |
| Ml Ft | -- | -- | |
| Strain Mary Louise | $210,000 | -- | |
| Nitsch Judith | $159,900 | -- |
Mortgage History
| Date | Status | Borrower | Loan Amount |
|---|---|---|---|
| Open | Mitchell John J | $90,000 | |
| Previous Owner | Nitsch Judith | $127,900 |
Property History
| Date | Event | Price | Change | Sq Ft Price |
|---|---|---|---|---|
| 05/23/2023 05/23/23 | Sold | $631,000 | -1.3% | $540 / Sq Ft |
| 05/04/2023 05/04/23 | Pending | -- | -- | -- |
| 04/07/2023 04/07/23 | Price Changed | $639,000 | -1.5% | $547 / Sq Ft |
| 03/08/2023 03/08/23 | For Sale | $649,000 | -- | $556 / Sq Ft |
Tax History Compared to Growth
Tax History
| Year | Tax Paid | Tax Assessment Tax Assessment Total Assessment is a certain percentage of the fair market value that is determined by local assessors to be the total taxable value of land and additions on the property. | Land | Improvement |
|---|---|---|---|---|
| 2025 | $59 | $595,900 | $0 | $595,900 |
| 2024 | $4,476 | $450,800 | $0 | $450,800 |
| 2023 | $4,463 | $428,300 | $0 | $428,300 |
| 2022 | $4,347 | $411,300 | $0 | $411,300 |
| 2021 | $3,662 | $334,400 | $0 | $334,400 |
| 2020 | $3,695 | $334,400 | $0 | $334,400 |
| 2019 | $3,727 | $344,800 | $0 | $344,800 |
| 2018 | $3,844 | $339,300 | $0 | $339,300 |
| 2017 | $4,025 | $341,100 | $0 | $341,100 |
| 2016 | $3,677 | $298,200 | $0 | $298,200 |
| 2015 | $3,361 | $259,300 | $0 | $259,300 |
| 2014 | $3,003 | $226,100 | $0 | $226,100 |
Agents Affiliated with this Home
-
Patricia Fitzgerald

Seller's Agent in 2023
Patricia Fitzgerald
Brad Hutchinson Real Estate
(781) 248-5055
3 in this area
64 Total Sales
-
Deborah Caniff

Buyer's Agent in 2023
Deborah Caniff
Coldwell Banker Realty - Lynnfield
(617) 771-2827
2 in this area
50 Total Sales
Map
Source: MLS Property Information Network (MLS PIN)
MLS Number: 73085600
APN: MELR-000005C-000000-000039-000048
- 12 Mount Vernon St Unit 17
- 269 Main St
- 333 Main St
- 11 Waverly Place Unit 2
- 340 Main St Unit 502
- 26 W Wyoming Ave Unit 1D
- 447 Pleasant St
- 158 Boston Rock Rd
- 3 Bartlett St
- 69 Mystic Ave
- 38-40 Hurd St
- 185 Linwood Ave Unit 4
- 17 Ashmont Park
- 43 Crescent Ave
- 122 W Wyoming Ave Unit B
- 126 W Wyoming Ave
- 7 Cass St
- 259 Washington St
- 31 Cass St
- 14 Aaron St
- 12 Mount Vernon St Unit 48
- 12 Mount Vernon St Unit 47
- 12 Mount Vernon St Unit 46
- 12 Mount Vernon St Unit 45
- 12 Mount Vernon St Unit 44
- 12 Mount Vernon St Unit 43
- 12 Mount Vernon St Unit 42
- 12 Mount Vernon St Unit 41
- 12 Mount Vernon St Unit 38
- 12 Mount Vernon St Unit 37
- 12 Mount Vernon St Unit 36
- 12 Mount Vernon St Unit 35
- 12 Mount Vernon St Unit 34
- 12 Mount Vernon St Unit 33
- 12 Mount Vernon St Unit 32
- 12 Mount Vernon St Unit 31
- 12 Mount Vernon St Unit 28
- 12 Mount Vernon St Unit 27
- 12 Mount Vernon St Unit 26
- 12 Mount Vernon St Unit 25
