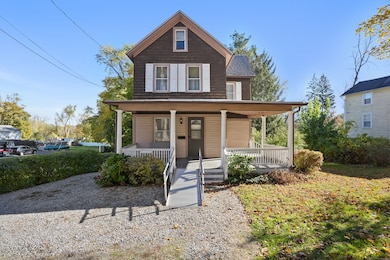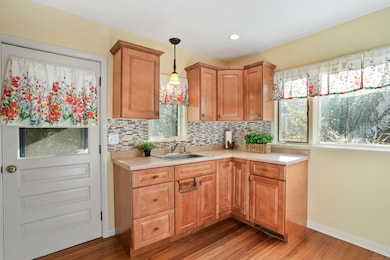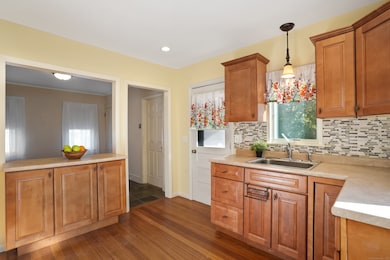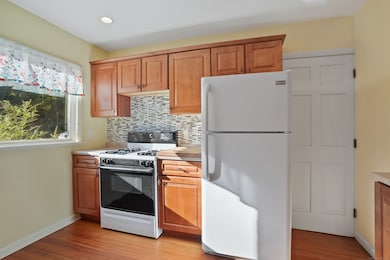
12 Mountainville Rd Danbury, CT 06810
Estimated payment $2,359/month
Highlights
- Colonial Architecture
- Attic
- Hot Water Circulator
- Property is near public transit
- Wrap Around Porch
- Hot Water Heating System
About This Home
Own a piece of Danbury's history with this unique Queen Anne style home. Graceful and timeless, providing comfort, peace, safety and security for generations. This 3 Bedroom, 2 Bath time capsule, w/ a mesmerizing wrap-around front porch, is waiting to be creatively updated. The Living Room has Hardwood Flooring, 2 Windows & a ceiling fan. The Dining Room has a window and deep closet. The main level Full Bath has Laminate Flooring, a Stand-up Shower, & an updated Vanity w/ Sink. The sun-filled Kitchen has Hardwood Flooring, updated Kitchen cabinets, lots of counter space, a Gas Stove, a really large window & a door that goes to the back porch overlooking your backyard sanctuary. The Primary Bedroom has Hardwood Flooring, & windows that fill the room with light. A second Bedroom has Hardwood Flooring, 3 windows & a deep closet. The third Bedroom has paneling, wall-wall carpet, & a deep closet. The upstairs Full Bath has a Stand-up Shower, Huge Linen Closet, & an updated Vanity w/ Sink. There are wide stairs to a walk-up Attic w/ flooring. 2 windows provide natural light. The Backyard once had a swimming pool. It is a perfect location for your outdoor entertainment area. This home contains Natural Gas Heat, City Water & Sewer, & a large walk-out Basement. Close to shops, restaurants, & parks. Access to Tarrywile Park is right down the road w/ 21 miles of hiking trails, 2 ponds, a lake, & several picnic areas. Danbury also has a Town Park w/ access to Candlewood Lake. Sold As Is.
Listing Agent
Coldwell Banker Realty Brokerage Phone: (203) 733-7638 License #REB.0791451 Listed on: 10/17/2025

Home Details
Home Type
- Single Family
Est. Annual Taxes
- $4,620
Year Built
- Built in 1907
Lot Details
- 0.3 Acre Lot
- Level Lot
- Property is zoned RA20
Home Design
- 1,156 Sq Ft Home
- Colonial Architecture
- Concrete Foundation
- Frame Construction
- Asphalt Shingled Roof
- Wood Siding
- Shingle Siding
Bedrooms and Bathrooms
- 3 Bedrooms
- 2 Full Bathrooms
Laundry
- Laundry on main level
- Washer
Attic
- Attic Floors
- Walkup Attic
Unfinished Basement
- Walk-Out Basement
- Basement Fills Entire Space Under The House
Parking
- 4 Parking Spaces
- Driveway
Location
- Property is near public transit
- Property is near shops
- Property is near a golf course
Schools
- Danbury High School
Utilities
- Window Unit Cooling System
- Floor Furnace
- Hot Water Heating System
- Heating System Uses Natural Gas
- Hot Water Circulator
Additional Features
- Gas Range
- Wrap Around Porch
Listing and Financial Details
- Exclusions: Any front porch furniture.
- Assessor Parcel Number 85060
Map
Home Values in the Area
Average Home Value in this Area
Tax History
| Year | Tax Paid | Tax Assessment Tax Assessment Total Assessment is a certain percentage of the fair market value that is determined by local assessors to be the total taxable value of land and additions on the property. | Land | Improvement |
|---|---|---|---|---|
| 2025 | $4,620 | $184,870 | $64,190 | $120,680 |
| 2024 | $4,518 | $184,870 | $64,190 | $120,680 |
| 2023 | $4,313 | $184,870 | $64,190 | $120,680 |
| 2022 | $3,666 | $129,900 | $66,700 | $63,200 |
| 2021 | $3,585 | $129,900 | $66,700 | $63,200 |
| 2020 | $3,585 | $129,900 | $66,700 | $63,200 |
| 2019 | $3,585 | $129,900 | $66,700 | $63,200 |
| 2018 | $3,585 | $129,900 | $66,700 | $63,200 |
| 2017 | $3,396 | $117,300 | $63,600 | $53,700 |
| 2016 | $3,364 | $117,300 | $63,600 | $53,700 |
| 2015 | $3,315 | $117,300 | $63,600 | $53,700 |
| 2014 | $3,237 | $117,300 | $63,600 | $53,700 |
Property History
| Date | Event | Price | List to Sale | Price per Sq Ft |
|---|---|---|---|---|
| 11/14/2025 11/14/25 | Pending | -- | -- | -- |
| 10/24/2025 10/24/25 | For Sale | $375,000 | -- | $324 / Sq Ft |
Purchase History
| Date | Type | Sale Price | Title Company |
|---|---|---|---|
| Quit Claim Deed | -- | -- |
About the Listing Agent

Welcome to Bowman Properties, Powered by Coldwell Banker. I am Lisa Bowman, a Real Estate Agent and Broker. I am located in New Milford, Connecticut. I have partnered by own company Bowman Properties, with Coldwell Banker. I provide real estate services to; Brookfield, Bethel, New Milford, Sherman, Danbury, New Fairfield, Newtown, Kent, Washington, New Preston, Southbury, and all other surrounding towns. With 24 years in the industry, I have compiled a track record as a proven results-driven
Lisa's Other Listings
Source: SmartMLS
MLS Number: 24134564
APN: DANB-000017J-000000-000007
- 9 Mountainville Rd
- 15A Mountainville Rd
- 81 Coalpit Hill Rd Unit B
- 30 Mountain Rd
- 104 Coalpit Hill Rd Unit B8
- 81 Deer Hill Ave
- 67 Garfield Ave
- 80 Tucker St Unit 80
- 6 Paulding Terrace
- 79 W Wooster St
- 16 Fairview Dr Unit 3
- 6 Mansfield St
- 10 South St Unit 66
- 10 Liberty St Unit 32
- 95 Park Ave Unit 14
- 93 Park Ave Unit 1307
- 93 Park Ave Unit 1204
- 93 Park Ave Unit 1704
- 81 Park Ave Unit 605
- 40 Park Ave






