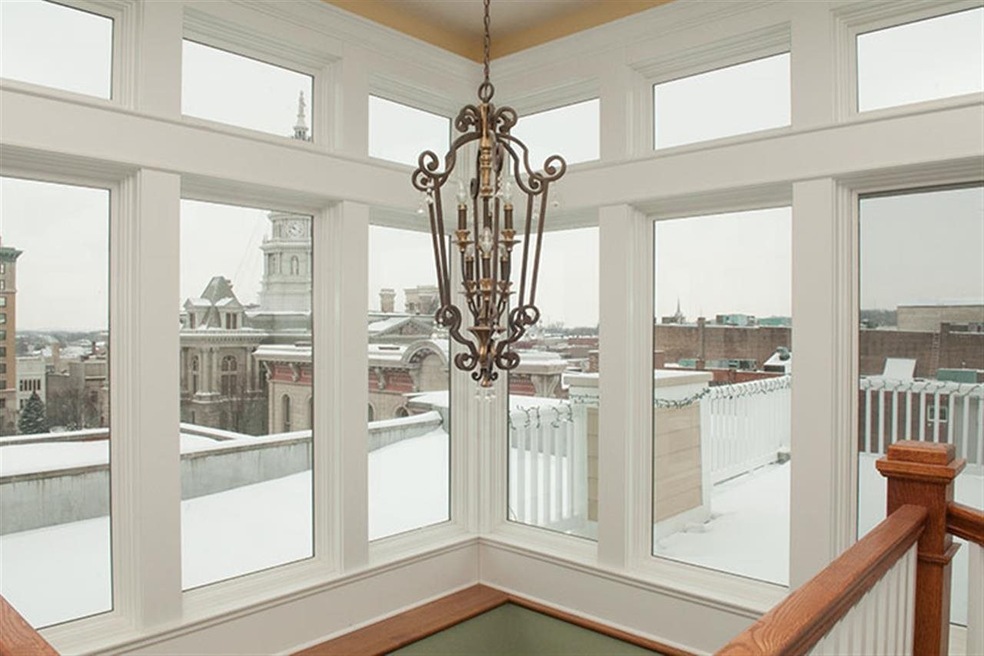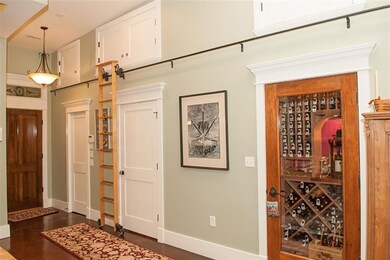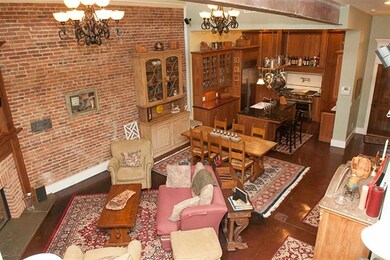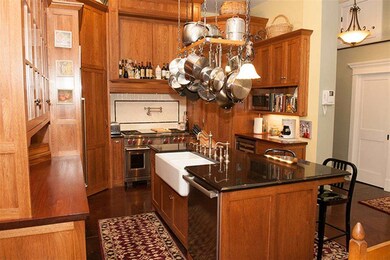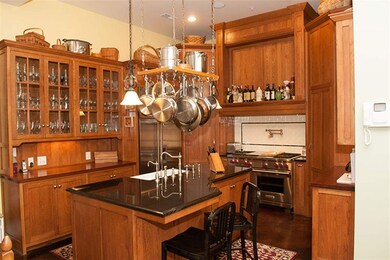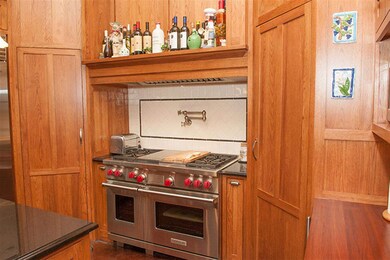
12 N 3rd St Unit 402 Lafayette, IN 47901
Downtown NeighborhoodHighlights
- Open Floorplan
- Backs to Open Ground
- Solid Surface Countertops
- Fireplace in Bedroom
- Cathedral Ceiling
- Covered patio or porch
About This Home
As of August 2019This is a unique opportunity to own a custom designed Penthouse condominium with one of the best views in the city! This 2 story condo features 30' ceilings, rooftop deck and custom details throughout. The gourmet kitchen includes top of the line appliances from Wolf, Subzero and Miele; and custom cabinetry by Robert Metgzer. The kitchen opens to the great room which has wonderful light, exposed brick walls, polished concrete floors, fireplace and a Bose 5 speaker surround sound. The 800 bottle wine cellar is an added bonus and a show piece. The owner's suite includes a second fireplace, walk-in closet, a spacious bath with rain shower, soaking tub and Toto and Rohl fixtures. The 2nd story boasts a family room/loft space (that overlooks the main level), guest quarters, an office (could be 3rd bedroom), and an expansive deck with stunning views of the courthouse and downtown. Security system, attached garage, and dual zoned HVAC add to the ease of downtown living. Come take a look.
Last Agent to Sell the Property
Mary Junius
F.C. Tucker/Shook
Last Buyer's Agent
Meg Howlett
F.C. Tucker/Shook

Property Details
Home Type
- Condominium
Est. Annual Taxes
- $6,746
Year Built
- Built in 2013
HOA Fees
- $200 Monthly HOA Fees
Home Design
- Brick Exterior Construction
- Concrete Siding
Interior Spaces
- 2,450 Sq Ft Home
- 2-Story Property
- Open Floorplan
- Crown Molding
- Cathedral Ceiling
- Ceiling Fan
- Skylights
- Self Contained Fireplace Unit Or Insert
- Gas Log Fireplace
- Pocket Doors
- Entrance Foyer
- Living Room with Fireplace
- 2 Fireplaces
- Electric Dryer Hookup
Kitchen
- Breakfast Bar
- Gas Oven or Range
- Kitchen Island
- Solid Surface Countertops
- Disposal
Bedrooms and Bathrooms
- 2 Bedrooms
- Fireplace in Bedroom
- Split Bedroom Floorplan
- En-Suite Primary Bedroom
- Walk-In Closet
- In-Law or Guest Suite
- Double Vanity
- Bathtub With Separate Shower Stall
- Garden Bath
Home Security
- Home Security System
- Intercom
Parking
- 1 Car Garage
- Carport
Eco-Friendly Details
- Energy-Efficient Windows
- Energy-Efficient HVAC
- Energy-Efficient Insulation
- Energy-Efficient Doors
- Energy-Efficient Thermostat
Outdoor Features
- Balcony
- Covered Deck
- Covered patio or porch
Utilities
- Central Air
- Heating System Uses Gas
- ENERGY STAR Qualified Water Heater
- Multiple Phone Lines
- Cable TV Available
Additional Features
- Backs to Open Ground
- Suburban Location
Listing and Financial Details
- Home warranty included in the sale of the property
- Assessor Parcel Number 79-07-20-465-016.900-004
Community Details
Security
- Security Service
- Fire and Smoke Detector
- Fire Sprinkler System
Additional Features
- Elevator
Ownership History
Purchase Details
Home Financials for this Owner
Home Financials are based on the most recent Mortgage that was taken out on this home.Purchase Details
Home Financials for this Owner
Home Financials are based on the most recent Mortgage that was taken out on this home.Purchase Details
Home Financials for this Owner
Home Financials are based on the most recent Mortgage that was taken out on this home.Map
Similar Home in Lafayette, IN
Home Values in the Area
Average Home Value in this Area
Purchase History
| Date | Type | Sale Price | Title Company |
|---|---|---|---|
| Warranty Deed | -- | None Available | |
| Warranty Deed | -- | -- | |
| Warranty Deed | -- | None Available |
Mortgage History
| Date | Status | Loan Amount | Loan Type |
|---|---|---|---|
| Open | $368,000 | New Conventional | |
| Closed | $368,000 | New Conventional | |
| Previous Owner | $268,800 | New Conventional |
Property History
| Date | Event | Price | Change | Sq Ft Price |
|---|---|---|---|---|
| 08/01/2019 08/01/19 | Sold | $460,000 | -3.2% | $188 / Sq Ft |
| 06/17/2019 06/17/19 | Pending | -- | -- | -- |
| 05/30/2019 05/30/19 | For Sale | $475,000 | +5.6% | $194 / Sq Ft |
| 05/16/2014 05/16/14 | Sold | $450,000 | -5.2% | $184 / Sq Ft |
| 04/23/2014 04/23/14 | Pending | -- | -- | -- |
| 02/08/2014 02/08/14 | For Sale | $474,900 | -- | $194 / Sq Ft |
Tax History
| Year | Tax Paid | Tax Assessment Tax Assessment Total Assessment is a certain percentage of the fair market value that is determined by local assessors to be the total taxable value of land and additions on the property. | Land | Improvement |
|---|---|---|---|---|
| 2024 | $4,682 | $468,200 | -- | $468,200 |
| 2023 | $4,682 | $468,200 | $0 | $468,200 |
| 2022 | $4,682 | $468,200 | $0 | $468,200 |
| 2021 | $4,590 | $459,000 | $0 | $459,000 |
| 2020 | $4,315 | $431,500 | $0 | $431,500 |
| 2019 | $4,154 | $415,400 | $0 | $415,400 |
| 2018 | $8,262 | $413,100 | $0 | $413,100 |
| 2017 | $8,130 | $406,500 | $0 | $406,500 |
| 2016 | $7,904 | $395,200 | $0 | $395,200 |
| 2014 | $7,650 | $382,500 | $0 | $382,500 |
| 2013 | $7,566 | $378,300 | $0 | $378,300 |
Source: Indiana Regional MLS
MLS Number: 201402912
APN: 79-07-20-465-016.900-004
- E 725 North St
- 285 S 8th St
- 511 N 7th St
- 607 S 3rd St Unit 3
- 609 S 3rd St Unit 3
- 415 S 9th St
- 320 Brown St Unit 615
- 610 S 9th St
- 1201 Cincinnati St
- 1118 Cincinnati St
- 609 S 9th St
- 1006 N 8th St Unit 2
- 1421 South St
- 719 N 13th St
- 1440 South St
- 1401 Elizabeth St
- 30 Mary Hill Rd
- 1005 S 4th St
- 1107 Kossuth St
- 901 S 9th St
