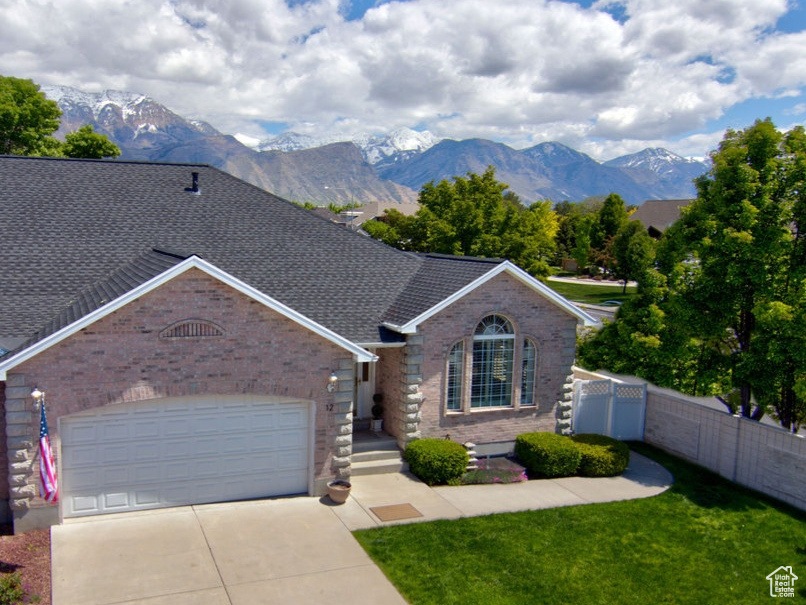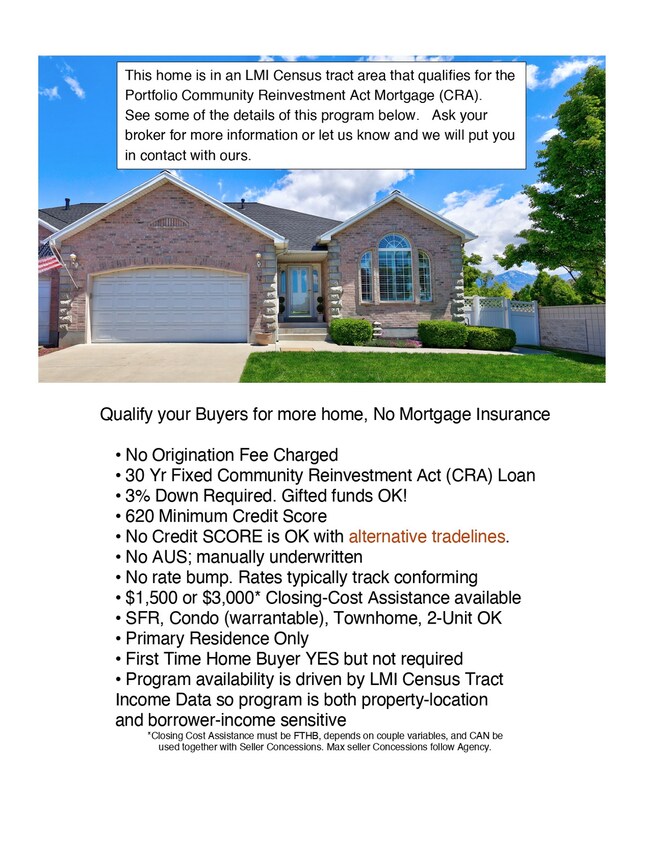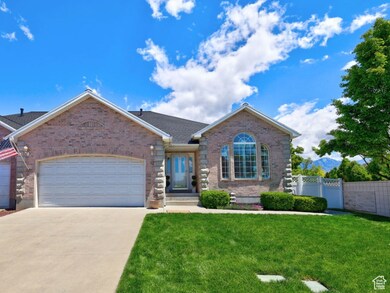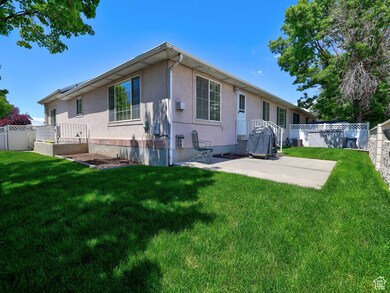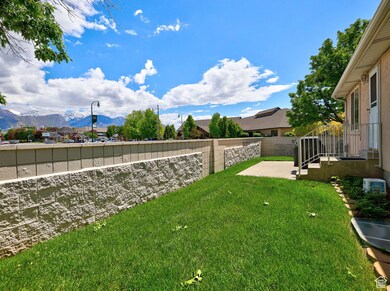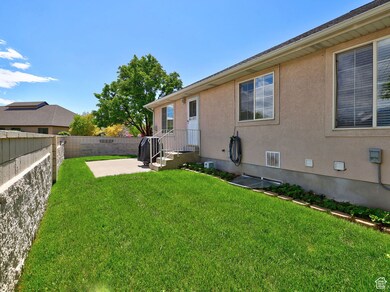
12 N 460 W Orem, UT 84057
Suncrest NeighborhoodEstimated payment $3,442/month
Highlights
- Second Kitchen
- Mountain View
- Main Floor Primary Bedroom
- RV or Boat Parking
- Rambler Architecture
- 2 Fireplaces
About This Home
Beautiful twin home in the desirable Mountain Rose Estates Community!! Only ONE owner and in excellent condition (built as a second home). Conveniently located just off Center Street, makes for easy commuting to the freeway, shopping centers, Orem community park, Universities and much more. The main floor of this home is open, bright and has a vaulted ceiling giving a nice roomy feel. The kitchen features seamless Corian Solid Surface counters and has an oversized kitchen pantry for all your storage needs. The primary bedroom is on the main level along with a second bedroom and laundry room. Head downstairs to the finished basement to find two bedrooms, additional bathroom and spacious TV/Den area. Full second kitchen and separate basement entrance. Two-car garage is oversized and has a ramp leading into the home for accessibility convenience. Roof replaced Oct. 2024. New AC Aug. 2024. Buyer and Buyers Agent to Verify all info to their satisfaction. Square footage figures are provided as a courtesy estimate only and were obtained from county records. All information is deemed accurate. Buyer is advised to obtain an independent measurement and verify all.
Co-Listing Agent
Stewart Jensen
Team Jensen Real Estate License #12784376
Townhouse Details
Home Type
- Townhome
Est. Annual Taxes
- $2,479
Year Built
- Built in 1999
Lot Details
- 5,227 Sq Ft Lot
- Property is Fully Fenced
- Landscaped
HOA Fees
- $60 Monthly HOA Fees
Parking
- 2 Car Attached Garage
- 4 Open Parking Spaces
- RV or Boat Parking
Home Design
- Rambler Architecture
- Twin Home
- Brick Exterior Construction
Interior Spaces
- 3,426 Sq Ft Home
- 2-Story Property
- Ceiling Fan
- 2 Fireplaces
- Blinds
- Entrance Foyer
- Great Room
- Mountain Views
Kitchen
- Second Kitchen
- Microwave
- Synthetic Countertops
Flooring
- Carpet
- Tile
Bedrooms and Bathrooms
- 4 Bedrooms | 2 Main Level Bedrooms
- Primary Bedroom on Main
- Walk-In Closet
- In-Law or Guest Suite
- 3 Full Bathrooms
Laundry
- Dryer
- Washer
Basement
- Walk-Out Basement
- Basement Fills Entire Space Under The House
- Exterior Basement Entry
- Apartment Living Space in Basement
Home Security
Accessible Home Design
- ADA Inside
- Wheelchair Ramps
Outdoor Features
- Open Patio
- Storage Shed
Schools
- Suncrest Elementary School
- Orem Middle School
- Mountain View High School
Utilities
- Central Heating and Cooling System
- Natural Gas Connected
Additional Features
- Sprinkler System
- Accessory Dwelling Unit (ADU)
Listing and Financial Details
- Exclusions: Dryer, Refrigerator, Washer
- Assessor Parcel Number 45-165-0016
Community Details
Overview
- Association fees include ground maintenance
- Jim Daniels Association, Phone Number (801) 636-1803
- La Villa Rosa Subdivision
Recreation
- Snow Removal
Security
- Storm Doors
Map
Home Values in the Area
Average Home Value in this Area
Tax History
| Year | Tax Paid | Tax Assessment Tax Assessment Total Assessment is a certain percentage of the fair market value that is determined by local assessors to be the total taxable value of land and additions on the property. | Land | Improvement |
|---|---|---|---|---|
| 2024 | $2,479 | $303,160 | $0 | $0 |
| 2023 | $2,369 | $311,300 | $0 | $0 |
| 2022 | $2,196 | $279,565 | $0 | $0 |
| 2021 | $1,997 | $385,100 | $78,100 | $307,000 |
| 2020 | $1,881 | $356,600 | $78,100 | $278,500 |
| 2019 | $1,642 | $323,600 | $78,100 | $245,500 |
| 2018 | $1,718 | $323,600 | $78,100 | $245,500 |
| 2017 | $1,713 | $172,810 | $0 | $0 |
| 2016 | $1,558 | $144,925 | $0 | $0 |
| 2015 | $1,575 | $138,600 | $0 | $0 |
| 2014 | $1,357 | $118,800 | $0 | $0 |
Property History
| Date | Event | Price | Change | Sq Ft Price |
|---|---|---|---|---|
| 05/20/2025 05/20/25 | Pending | -- | -- | -- |
| 05/07/2025 05/07/25 | For Sale | $569,999 | -- | $166 / Sq Ft |
Purchase History
| Date | Type | Sale Price | Title Company |
|---|---|---|---|
| Interfamily Deed Transfer | -- | Access Title Company | |
| Interfamily Deed Transfer | -- | Access Title Company Inc | |
| Interfamily Deed Transfer | -- | -- | |
| Warranty Deed | -- | Mountain West Title Co |
Mortgage History
| Date | Status | Loan Amount | Loan Type |
|---|---|---|---|
| Open | $197,400 | No Value Available | |
| Closed | $199,200 | No Value Available |
Similar Homes in Orem, UT
Source: UtahRealEstate.com
MLS Number: 2083535
APN: 45-165-0016
