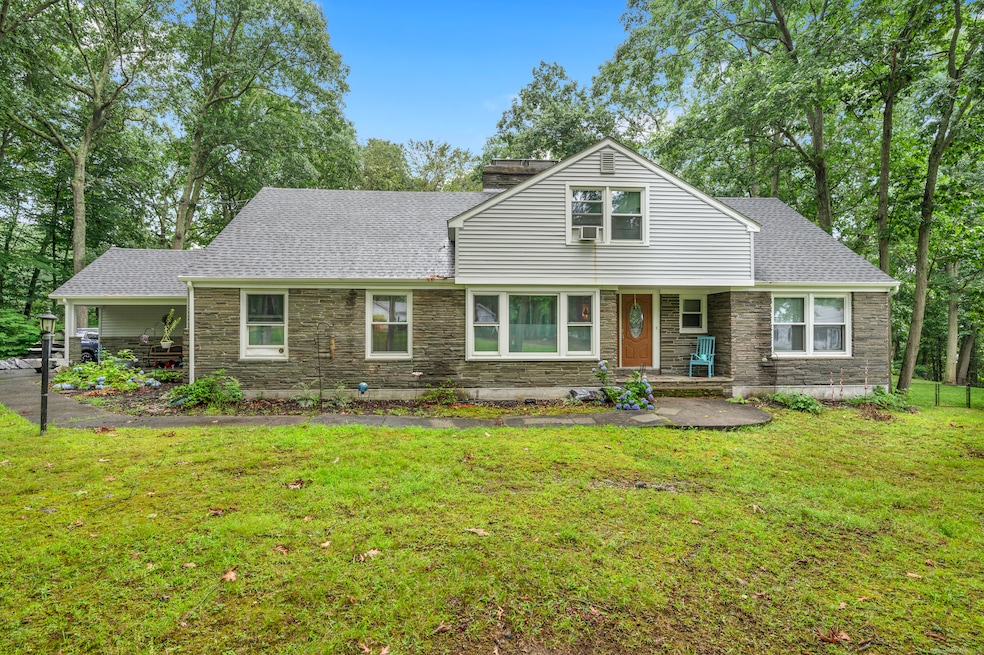
12 N Glenwoods Rd Gales Ferry, CT 06335
Highlights
- 2.47 Acre Lot
- 2 Fireplaces
- Hot Water Heating System
- Cape Cod Architecture
- Tankless Water Heater
- 2-minute walk to Stoddard Hill State Park
About This Home
As of November 202412 North Glenwoods Rd, a delightful retreat nestled in the heart of Ledyard. This charming home offers a perfect blend of comfort and convenience. Step inside to find a welcoming living area, complemented by hardwood floors and abundant natural light streaming through large windows. The kitchen is a chef's delight, featuring modern appliances, and ample counter space. Outside, enjoy the spacious backyard with its lush greenery and a patio area perfect for outdoor gatherings or simply unwinding amidst nature. With an attached garage and ample driveway space, parking is never an issue. Located in a desirable neighborhood with easy access to schools, parks, and local amenities, this home offers the perfect balance of suburban tranquility and modern convenience. Don't miss the opportunity to make this your new home NEWER ROOF, SEPTIC, AND SIDING all within 4 years!
Last Agent to Sell the Property
eXp Realty License #REB.0792745 Listed on: 07/18/2024

Home Details
Home Type
- Single Family
Est. Annual Taxes
- $8,723
Year Built
- Built in 1957
Lot Details
- 2.47 Acre Lot
- Property is zoned R40
Parking
- 2 Car Garage
Home Design
- Cape Cod Architecture
- Concrete Foundation
- Frame Construction
- Asphalt Shingled Roof
- Vinyl Siding
Interior Spaces
- 2 Fireplaces
- Laundry on main level
Bedrooms and Bathrooms
- 4 Bedrooms
- 3 Full Bathrooms
Partially Finished Basement
- Heated Basement
- Walk-Out Basement
- Partial Basement
Utilities
- Window Unit Cooling System
- Hot Water Heating System
- Heating System Uses Oil
- Private Company Owned Well
- Tankless Water Heater
- Hot Water Circulator
- Fuel Tank Located in Basement
Listing and Financial Details
- Exclusions: See Inclusion and Exclusion list
- Assessor Parcel Number 1510041
Ownership History
Purchase Details
Home Financials for this Owner
Home Financials are based on the most recent Mortgage that was taken out on this home.Purchase Details
Home Financials for this Owner
Home Financials are based on the most recent Mortgage that was taken out on this home.Purchase Details
Home Financials for this Owner
Home Financials are based on the most recent Mortgage that was taken out on this home.Similar Homes in Gales Ferry, CT
Home Values in the Area
Average Home Value in this Area
Purchase History
| Date | Type | Sale Price | Title Company |
|---|---|---|---|
| Warranty Deed | $550,000 | None Available | |
| Warranty Deed | $550,000 | None Available | |
| Warranty Deed | $326,000 | -- | |
| Quit Claim Deed | $141,000 | -- | |
| Warranty Deed | $326,000 | -- | |
| Quit Claim Deed | $141,000 | -- |
Mortgage History
| Date | Status | Loan Amount | Loan Type |
|---|---|---|---|
| Open | $550,000 | Purchase Money Mortgage | |
| Closed | $550,000 | Purchase Money Mortgage | |
| Previous Owner | $35,000 | Adjustable Rate Mortgage/ARM | |
| Previous Owner | $20,000 | No Value Available | |
| Previous Owner | $226,000 | No Value Available | |
| Previous Owner | $141,000 | No Value Available |
Property History
| Date | Event | Price | Change | Sq Ft Price |
|---|---|---|---|---|
| 11/14/2024 11/14/24 | Sold | $550,000 | 0.0% | $180 / Sq Ft |
| 10/04/2024 10/04/24 | Pending | -- | -- | -- |
| 07/18/2024 07/18/24 | For Sale | $550,000 | -- | $180 / Sq Ft |
Tax History Compared to Growth
Tax History
| Year | Tax Paid | Tax Assessment Tax Assessment Total Assessment is a certain percentage of the fair market value that is determined by local assessors to be the total taxable value of land and additions on the property. | Land | Improvement |
|---|---|---|---|---|
| 2025 | $9,234 | $248,640 | $60,830 | $187,810 |
| 2024 | $8,723 | $247,730 | $60,830 | $186,900 |
| 2023 | $8,562 | $247,730 | $60,830 | $186,900 |
| 2022 | $8,378 | $247,730 | $60,830 | $186,900 |
| 2021 | $8,324 | $247,730 | $60,830 | $186,900 |
| 2020 | $7,872 | $225,120 | $63,700 | $161,420 |
| 2019 | $7,893 | $225,120 | $63,700 | $161,420 |
| 2018 | $7,719 | $225,120 | $63,700 | $161,420 |
| 2017 | $7,325 | $225,120 | $63,700 | $161,420 |
| 2016 | $7,181 | $225,120 | $63,700 | $161,420 |
| 2015 | $6,844 | $225,120 | $63,700 | $161,420 |
| 2014 | $7,053 | $235,900 | $63,700 | $172,200 |
Agents Affiliated with this Home
-
Joshua Harrington

Seller's Agent in 2024
Joshua Harrington
eXp Realty
(860) 300-7001
3 in this area
13 Total Sales
-
Susan Barnhouser

Buyer's Agent in 2024
Susan Barnhouser
RE/MAX
(860) 908-5905
17 in this area
252 Total Sales
Map
Source: SmartMLS
MLS Number: 24033406
APN: LEDY-000036-001690-000012
- 5 Bittersweet Dr
- 44 Overlook Rd
- 145 Massapeag Side Rd
- 3 Holdsworth Rd
- 0 Clarks Falls Unit 24089817
- 154 Stoddards Wharf Rd
- 17B Massapeag Point Rd
- 245 Whalehead Rd
- 11 Stone Ct
- 3 Kerrie Ct
- 51 Riverview Rd
- 1637 Connecticut 12
- 74 Whalehead Rd
- 11 Queen Eleanor Dr
- 150 Park Avenue Extension
- 3 Johnnie Ct
- 6 Barn Rd
- 103 Park Avenue Extension
- 114 Park Ave
- 178 Route 2a
