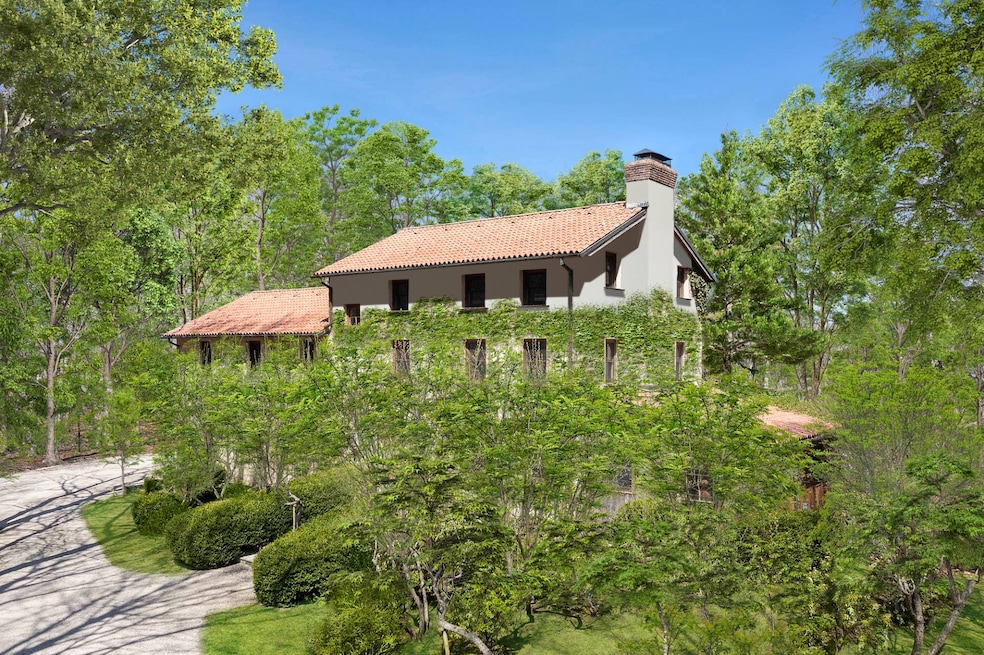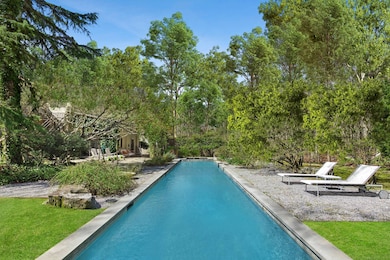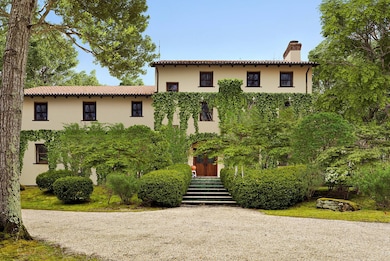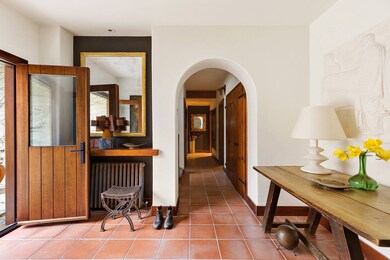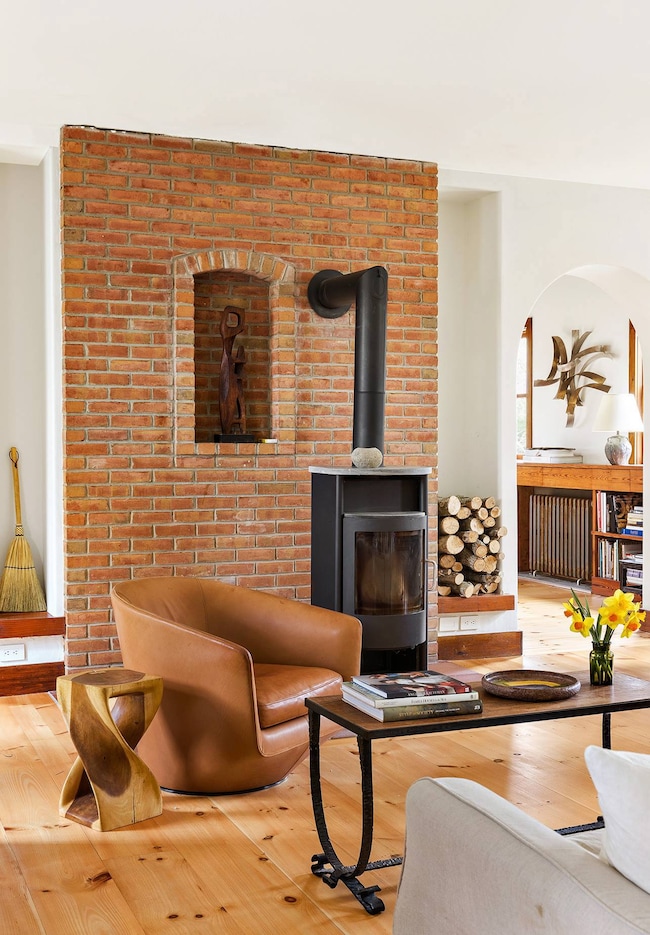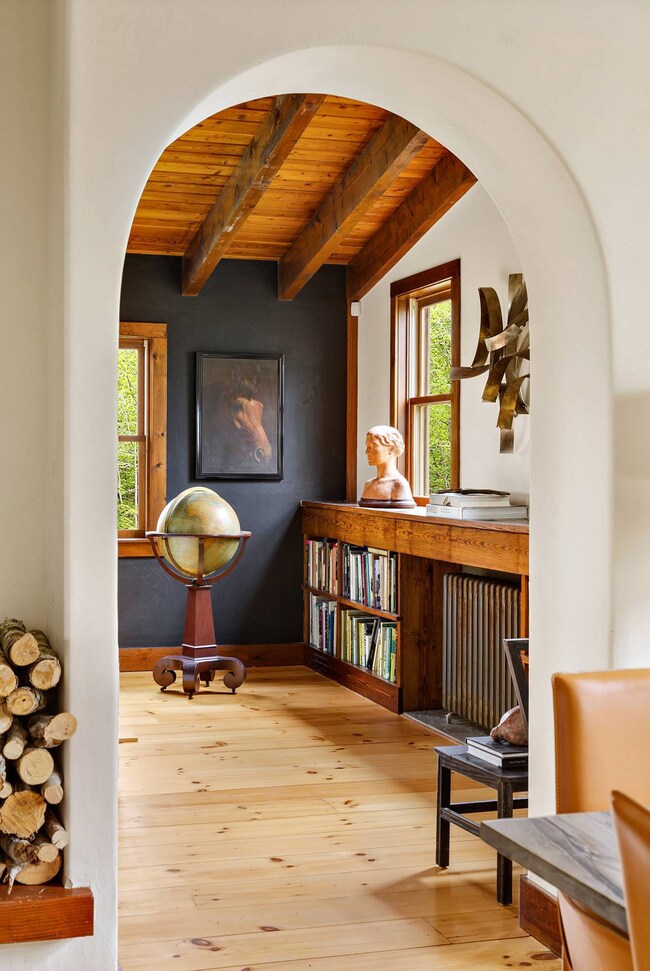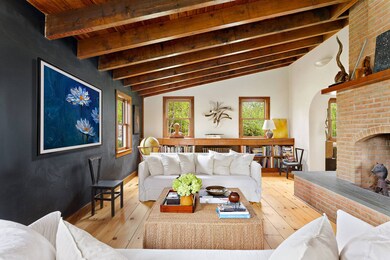12 N Haven Way Sag Harbor, NY 11963
Estimated payment $25,102/month
Highlights
- Heated Pool and Spa
- 4.2 Acre Lot
- Deck
- Scenic Views
- Open Floorplan
- Wood Flooring
About This Home
Reimagined by design legend Joe D'Urso, 12 North Haven Way in Sag Harbor is a Modern Craftsman masterpiece nestled on over 4 acres in North Haven Point. This grand yet welcoming retreat blends manor house elegance with industrial chic flair, now newly renovated and sensitively expanded by AD100 designer Neil Beckstedt. Spanning over 4000 square feet, the home boasts four bedrooms and four bathrooms, including three luxurious primary suites. The stunning chef's kitchen, inspired by LA's celebrated Schindler House, has a commercial range, Gaggenau appliances, double dishwashers, Sapele mahogany custom millwork and Carrara marble salvaged from New York's famed Plaza Hotel. A tasting room and wine cellar add a touch of sophistication, and the outside dining terrace has a gas grill hook-up for entertaining. The main floor primary suite, ensconced in its own wing, includes a kitchenette, dining nook and sitting area complete with a stylish Swedish wood stove. A glass overhead rolling door opens the space to a private courtyard. The upstairs primary suite has space for lounging by the wood-burning fireplace, with a dual bath and steam shower done in iconic Heath tile from California. A spa alcove with a copper soaking tub leads directly to a generous private outdoor terrace. The third bedroom suite encompasses a lounge area with another fireplace, deep walk-in closets and a double spa bath. There is plenty of space, storage and privacy for guests. The property features a one-car garage, a 65-foot heated Gunite pool and spa, and a lush, serene outdoor experience. Further expansion is possible. Discover the potential of the finished, climatized third-level storage with 360-degree views. Experience privacy and modern luxury in this exclusive enclave, which includes private beach access and tennis.
Home Details
Home Type
- Single Family
Est. Annual Taxes
- $16,061
Year Built
- Built in 1994
Lot Details
- 4.2 Acre Lot
Property Views
- Scenic Vista
- Woods
Home Design
- Tile Roof
Interior Spaces
- 4,000 Sq Ft Home
- 2-Story Property
- Open Floorplan
- 3 Fireplaces
- Entrance Foyer
- Family Room
- Living Room
- Dining Room
- Den
- Wood Flooring
- Crawl Space
Kitchen
- Oven
- Microwave
- Dishwasher
- Stainless Steel Appliances
Bedrooms and Bathrooms
- 4 Bedrooms
- En-Suite Primary Bedroom
- Walk-In Closet
- 4 Full Bathrooms
- Soaking Tub
- Steam Shower
Laundry
- Dryer
- Washer
Pool
- Heated Pool and Spa
- Heated In Ground Pool
- Gunite Pool
Outdoor Features
- Deck
- Patio
Utilities
- Forced Air Heating and Cooling System
- Heating System Uses Oil
Map
Home Values in the Area
Average Home Value in this Area
Property History
| Date | Event | Price | Change | Sq Ft Price |
|---|---|---|---|---|
| 09/06/2025 09/06/25 | Pending | -- | -- | -- |
| 06/18/2025 06/18/25 | Price Changed | $4,500,000 | -5.3% | $1,125 / Sq Ft |
| 05/07/2025 05/07/25 | For Sale | $4,750,000 | -- | $1,188 / Sq Ft |
Source: NY State MLS
MLS Number: 11492127
APN: 473601 002.000-0004-008.000
- 31 Bayberry Ln
- 27 Gardiners Path
- 18 Sunset Rd
- 8 Widow Coopers Path
- 33 Mashomuck Dr
- 5 Widow Coopers Path
- 214 Ferry Rd
- 9 Seaponack Dr
- 166 Ferry Rd
- 15 Maunakea St
- 10 Maunakea St
- 10 Meadowbrook Way
- 27 Fresh Pond Rd
- 24 On the Bluffs
- 25 Fresh Pond Rd
- 4 3rd St
- 8 Fresh Pond Rd
- 11 S Harbor Dr
- 36 Coves End Ln
- 37 Coves End Ln
