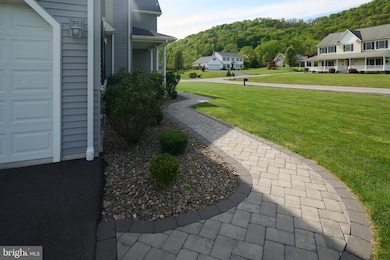
12 N Parsons Dr Mill Hall, PA 17751
Estimated payment $2,994/month
Highlights
- Very Popular Property
- No HOA
- 3 Car Attached Garage
- Traditional Architecture
- Breakfast Room
- Living Room
About This Home
OPEN HOUSE - Sunday, June 1st, 12:00 - 1:30 PM. Check out this stunning home in the ever popular neighborhood of Fairpoint Meadows! This home features a large side load 3 car garage for all your hobbies/needs. Step inside and relax in your new home with all the modern amenities you would expect. This home features a large eat-in kitchen opening up to a large family room, a formal dining room and office room, and a powder room. The 2nd floor includes a massive owners suite with a walk in closet and beautiful oversized owners bathroom. In addition you have 3 more guest bedrooms one of which is 20x12 and includes a reading nook area and 2nd floor laundry and an additional full bath to round out the 2nd story. The lower level is unfinished if you need extra storage or finish off an area if you please. Call today for your private tour!
Open House Schedule
-
Sunday, June 01, 202512:00 to 1:30 pm6/1/2025 12:00:00 PM +00:006/1/2025 1:30:00 PM +00:00Check out this stunning home in the ever popular neighborhood of Fairpoint Meadows, located at 12 N Parsons Drive, Mill Hall.Add to Calendar
Home Details
Home Type
- Single Family
Est. Annual Taxes
- $5,713
Year Built
- Built in 2018
Lot Details
- 0.69 Acre Lot
- Property is in excellent condition
Parking
- 3 Car Attached Garage
- Side Facing Garage
Home Design
- Traditional Architecture
- Shingle Roof
- Vinyl Siding
Interior Spaces
- Property has 2 Levels
- Family Room
- Living Room
- Breakfast Room
- Dining Room
- Luxury Vinyl Plank Tile Flooring
- Unfinished Basement
Bedrooms and Bathrooms
- 4 Bedrooms
- En-Suite Primary Bedroom
Utilities
- Central Air
- Back Up Gas Heat Pump System
- Heating System Powered By Leased Propane
- 200+ Amp Service
- Electric Water Heater
Community Details
- No Home Owners Association
- Built by Brookline
- Fairpoint Meadow Subdivision
Listing and Financial Details
- Assessor Parcel Number 3-28603
Map
Home Values in the Area
Average Home Value in this Area
Tax History
| Year | Tax Paid | Tax Assessment Tax Assessment Total Assessment is a certain percentage of the fair market value that is determined by local assessors to be the total taxable value of land and additions on the property. | Land | Improvement |
|---|---|---|---|---|
| 2025 | $6,165 | $289,500 | $44,600 | $244,900 |
| 2024 | $6,017 | $289,500 | $44,600 | $244,900 |
| 2023 | $5,713 | $289,500 | $44,600 | $244,900 |
| 2022 | $5,713 | $289,500 | $44,600 | $244,900 |
| 2021 | $5,757 | $289,500 | $0 | $0 |
| 2020 | $5,763 | $289,500 | $0 | $0 |
| 2019 | $5,629 | $289,500 | $0 | $0 |
| 2018 | $640 | $33,700 | $0 | $0 |
| 2017 | $630 | $33,700 | $0 | $0 |
Property History
| Date | Event | Price | Change | Sq Ft Price |
|---|---|---|---|---|
| 05/13/2025 05/13/25 | For Sale | $449,900 | -- | $145 / Sq Ft |
Purchase History
| Date | Type | Sale Price | Title Company |
|---|---|---|---|
| Interfamily Deed Transfer | -- | None Available |
Mortgage History
| Date | Status | Loan Amount | Loan Type |
|---|---|---|---|
| Closed | $30,000 | Credit Line Revolving | |
| Closed | $323,000 | Construction |
Similar Homes in Mill Hall, PA
Source: Bright MLS
MLS Number: PACL2025148
APN: 003-28603
- 52 Cottage Ln
- 108 Frederick St
- LOT Hogan Blvd
- 33 Skaar Rd
- 0 Route 150 & Country Club Ln
- 1030 W 4th St
- 225 Pickwick St
- 1 1st St
- 211 N Water St
- 116 Palmer Ave
- 880 Phoenix Ln
- 709 W 3rd St
- 45 Pearl St
- 104 Pearl St
- 11 Spruce Dr
- 102 Hill St
- 122 Dewey St
- 660 Bellefonte Ave
- 67 N Fairview St
- 38 N Fairview and 38 N Fairview St






