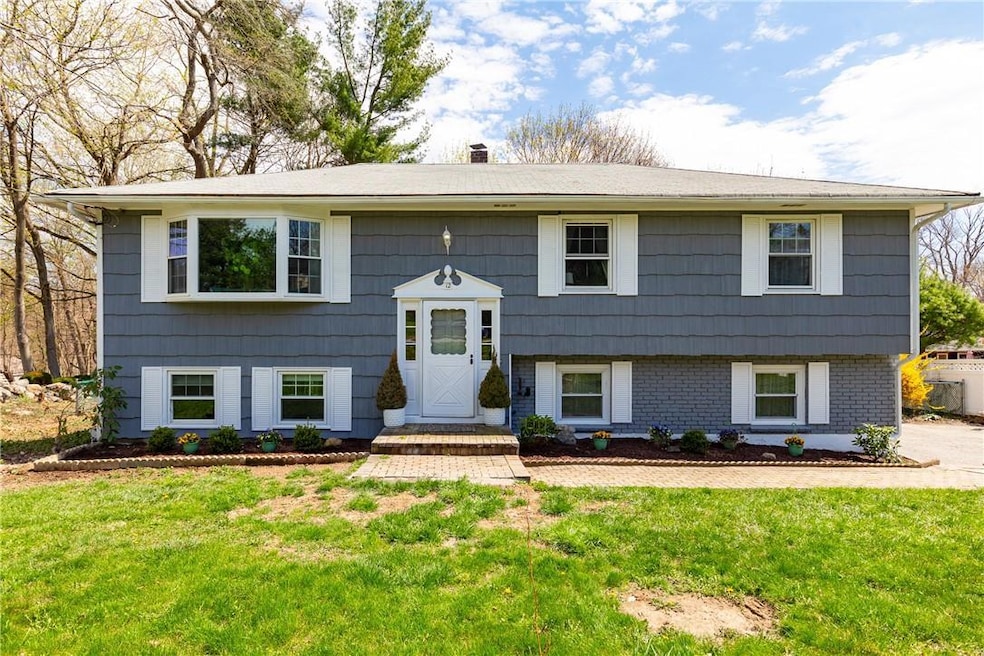
12 N Ross Dr Yorktown Heights, NY 10598
Highlights
- Deck
- Ranch Style House
- Formal Dining Room
- Somers Intermediate School Rated A-
- Wood Flooring
- Cul-De-Sac
About This Home
As of October 2024Come see warmly, welcoming 12 North Ross Drive in a serene setting with no thru traffic, ideal for those in search of a quiet neighborhood. This home features 3 spacious bedrooms with abundant closet space and 2 newly renovated bathrooms. Freshly painted interior & exterior with gleaming refinished hardwood floors. The eat-in kitchen has a new stainless refrigerator and dishwasher. Natural light streams into all newer windows including a large bay window in the living room. The dining room has a sliding glass door leading to a renovated, covered back deck that's perfect for enjoying morning coffee. The finished lower level includes two rooms with many possibilities, such as a family room, gym, office or craft room. Lower level includes new sliding glass door leading to patio and huge fenced backyard - great for summer bbqs. Located in Somers school district and close to shopping, restaurants, walking paths, bike trails and parks. An opportunity not to be missed. Additional Information: HeatingFuel:Oil Above Ground,ParkingFeatures:2 Car Attached,
Last Agent to Sell the Property
BHHS Hudson Valley Properties Brokerage Phone: (845) 473-1650 License #40AX1070499 Listed on: 04/17/2024

Home Details
Home Type
- Single Family
Est. Annual Taxes
- $10,497
Year Built
- Built in 1970
Lot Details
- 10,611 Sq Ft Lot
- Cul-De-Sac
Parking
- 2 Car Attached Garage
Home Design
- Ranch Style House
- Frame Construction
- Shake Siding
- Cedar
Interior Spaces
- 1,850 Sq Ft Home
- Entrance Foyer
- Formal Dining Room
- Wood Flooring
Kitchen
- Eat-In Kitchen
- Microwave
- Dishwasher
Bedrooms and Bathrooms
- 3 Bedrooms
Laundry
- Dryer
- Washer
Finished Basement
- Walk-Out Basement
- Basement Fills Entire Space Under The House
Outdoor Features
- Deck
Schools
- Primrose Elementary School
- Somers Middle School
- Somers Senior High School
Utilities
- No Cooling
- Baseboard Heating
- Hot Water Heating System
- Heating System Uses Oil
- Tankless Water Heater
- Septic Tank
Listing and Financial Details
- Assessor Parcel Number 5200-016-006-00001-000-0011
Ownership History
Purchase Details
Home Financials for this Owner
Home Financials are based on the most recent Mortgage that was taken out on this home.Purchase Details
Similar Homes in Yorktown Heights, NY
Home Values in the Area
Average Home Value in this Area
Purchase History
| Date | Type | Sale Price | Title Company |
|---|---|---|---|
| Deed | $612,000 | Old Republic National Title In | |
| Interfamily Deed Transfer | -- | -- |
Mortgage History
| Date | Status | Loan Amount | Loan Type |
|---|---|---|---|
| Open | $489,600 | New Conventional | |
| Previous Owner | $220,227 | New Conventional |
Property History
| Date | Event | Price | Change | Sq Ft Price |
|---|---|---|---|---|
| 10/28/2024 10/28/24 | Sold | $612,000 | +61.1% | $331 / Sq Ft |
| 09/05/2024 09/05/24 | Pending | -- | -- | -- |
| 08/16/2024 08/16/24 | Sold | $380,000 | +8.6% | $317 / Sq Ft |
| 06/07/2024 06/07/24 | Pending | -- | -- | -- |
| 05/03/2024 05/03/24 | For Sale | $349,900 | -46.1% | $292 / Sq Ft |
| 04/17/2024 04/17/24 | For Sale | $649,000 | -- | $351 / Sq Ft |
Tax History Compared to Growth
Tax History
| Year | Tax Paid | Tax Assessment Tax Assessment Total Assessment is a certain percentage of the fair market value that is determined by local assessors to be the total taxable value of land and additions on the property. | Land | Improvement |
|---|---|---|---|---|
| 2024 | $9,254 | $43,700 | $7,900 | $35,800 |
| 2023 | $10,278 | $43,700 | $7,900 | $35,800 |
| 2022 | $10,109 | $43,700 | $7,900 | $35,800 |
| 2021 | $9,993 | $43,700 | $7,900 | $35,800 |
| 2020 | $9,781 | $43,700 | $7,900 | $35,800 |
| 2019 | $9,647 | $43,700 | $7,900 | $35,800 |
| 2018 | $9,433 | $43,700 | $7,900 | $35,800 |
| 2017 | $1,485 | $43,700 | $7,900 | $35,800 |
| 2016 | $5,943 | $43,700 | $7,900 | $35,800 |
| 2015 | -- | $43,700 | $7,900 | $35,800 |
| 2014 | -- | $43,700 | $7,900 | $35,800 |
| 2013 | -- | $43,700 | $7,900 | $35,800 |
Agents Affiliated with this Home
-
Shari Besterman

Seller's Agent in 2024
Shari Besterman
Houlihan Lawrence Inc.
(914) 391-8209
1 in this area
62 Total Sales
-
Dan Axtmann

Seller's Agent in 2024
Dan Axtmann
BHHS Hudson Valley Properties
(845) 473-1650
1 in this area
468 Total Sales
-
Jenny Colon

Buyer's Agent in 2024
Jenny Colon
Coldwell Banker Realty
(914) 203-1259
1 in this area
7 Total Sales
-
Christa Graham

Buyer's Agent in 2024
Christa Graham
Coldwell Banker Realty
(914) 924-4775
1 in this area
7 Total Sales
Map
Source: OneKey® MLS
MLS Number: H6301210
APN: 5200-016-006-00001-000-0011
