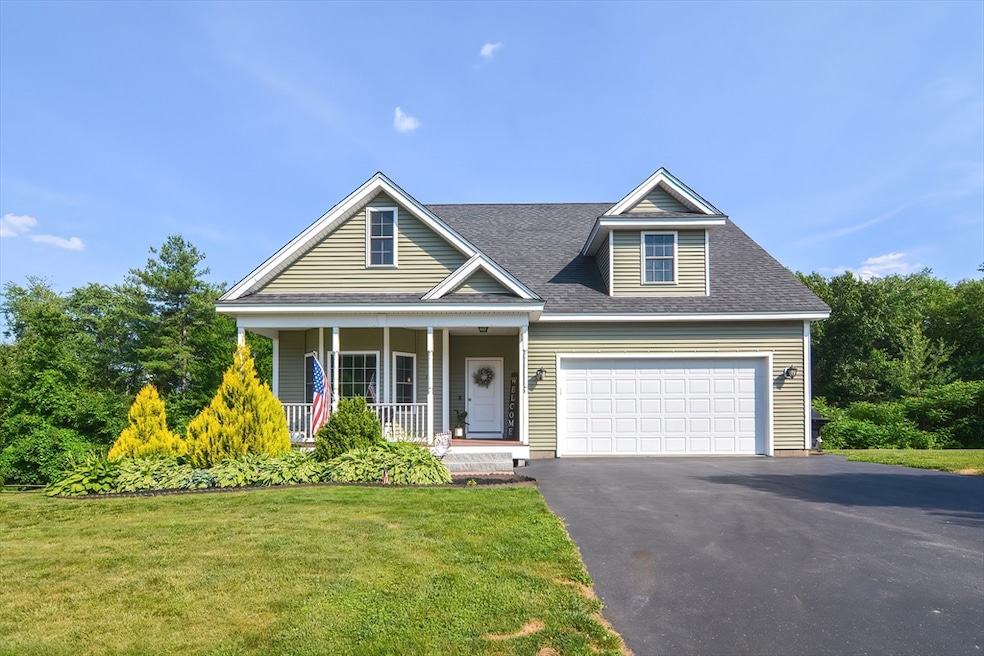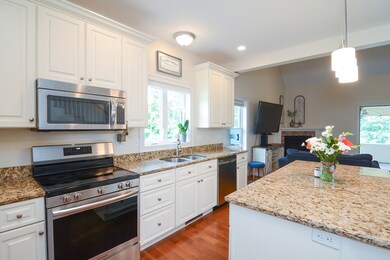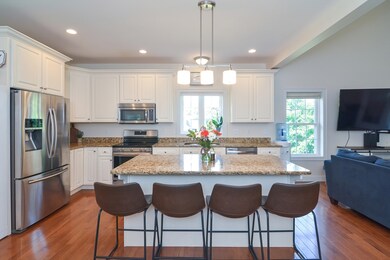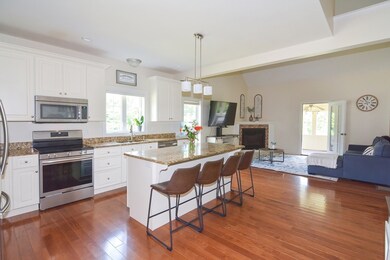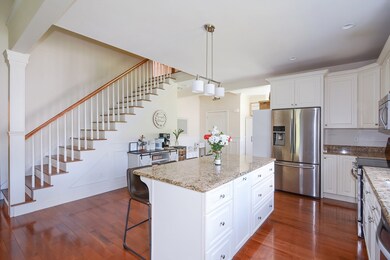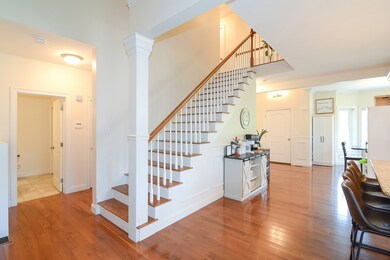
12 Nass Farm Rd Leominster, MA 01453
North Leominster NeighborhoodHighlights
- Golf Course Community
- Open Floorplan
- Covered Deck
- Medical Services
- Cape Cod Architecture
- Property is near public transit
About This Home
As of September 2024Check out the Virtual tour in Facts and Features. Discover this charming residence nestled on a quiet cul-de-sac street within a coveted North Leominster neighborhood. This inviting residence features 3 spacious bedrooms, including the primary suite with a walk-in closet and ensuite bathroom on the main floor, two bedrooms, and a bonus room upstairs. The first floor showcases gleaming hardwood floors throughout, an open layout that seamlessly connects the living, dining, and kitchen areas. The living room impresses with its vaulted ceilings, creating an airy and open atmosphere. The unfinished basement provides ample storage space and the opportunity for finishing. Situated in a peaceful neighborhood with easy access to local amenities, Cherry Hill Ice Cream, Johnny Appleseed School, and Rt.2, this home offers the perfect blend of classic charm and modern convenience. Don't miss the chance to make this lovely Cape style home your own.
Home Details
Home Type
- Single Family
Est. Annual Taxes
- $8,987
Year Built
- Built in 2016
Lot Details
- 0.62 Acre Lot
- Near Conservation Area
- Cul-De-Sac
- Level Lot
- Sprinkler System
Parking
- 2 Car Attached Garage
- Garage Door Opener
- Driveway
- Open Parking
- Off-Street Parking
Home Design
- Cape Cod Architecture
- Frame Construction
- Shingle Roof
- Concrete Perimeter Foundation
Interior Spaces
- 2,325 Sq Ft Home
- Open Floorplan
- Wainscoting
- Light Fixtures
- Living Room with Fireplace
- Bonus Room
- Screened Porch
- Home Security System
Kitchen
- Range
- Microwave
- Dishwasher
- Stainless Steel Appliances
- Kitchen Island
- Solid Surface Countertops
Flooring
- Wood
- Wall to Wall Carpet
- Tile
Bedrooms and Bathrooms
- 3 Bedrooms
- Primary Bedroom on Main
- Walk-In Closet
- Double Vanity
- Bathtub with Shower
Laundry
- Laundry on main level
- Laundry in Bathroom
- Dryer
- Washer
Basement
- Walk-Out Basement
- Basement Fills Entire Space Under The House
Outdoor Features
- Covered Deck
Location
- Property is near public transit
- Property is near schools
Utilities
- Forced Air Heating and Cooling System
- Heating System Uses Propane
- Electric Water Heater
Listing and Financial Details
- Legal Lot and Block 0013 / 0004
- Assessor Parcel Number 4890028
Community Details
Overview
- No Home Owners Association
Amenities
- Medical Services
- Shops
Recreation
- Golf Course Community
- Park
Ownership History
Purchase Details
Home Financials for this Owner
Home Financials are based on the most recent Mortgage that was taken out on this home.Purchase Details
Home Financials for this Owner
Home Financials are based on the most recent Mortgage that was taken out on this home.Similar Homes in the area
Home Values in the Area
Average Home Value in this Area
Purchase History
| Date | Type | Sale Price | Title Company |
|---|---|---|---|
| Not Resolvable | $571,500 | Metropolitan Title Agency | |
| Not Resolvable | $408,500 | -- |
Mortgage History
| Date | Status | Loan Amount | Loan Type |
|---|---|---|---|
| Open | $554,850 | Purchase Money Mortgage | |
| Closed | $554,850 | Purchase Money Mortgage | |
| Closed | $451,500 | Purchase Money Mortgage | |
| Previous Owner | $326,800 | New Conventional |
Property History
| Date | Event | Price | Change | Sq Ft Price |
|---|---|---|---|---|
| 09/06/2024 09/06/24 | Sold | $685,000 | +1.5% | $295 / Sq Ft |
| 08/03/2024 08/03/24 | Pending | -- | -- | -- |
| 07/25/2024 07/25/24 | Price Changed | $674,900 | -3.6% | $290 / Sq Ft |
| 06/26/2024 06/26/24 | For Sale | $699,999 | +22.5% | $301 / Sq Ft |
| 06/03/2021 06/03/21 | Sold | $571,500 | +5.9% | $246 / Sq Ft |
| 04/12/2021 04/12/21 | Pending | -- | -- | -- |
| 04/07/2021 04/07/21 | For Sale | $539,900 | +32.2% | $232 / Sq Ft |
| 08/08/2016 08/08/16 | Sold | $408,500 | +2.4% | $176 / Sq Ft |
| 06/16/2016 06/16/16 | Pending | -- | -- | -- |
| 06/13/2016 06/13/16 | For Sale | $399,000 | -- | $172 / Sq Ft |
Tax History Compared to Growth
Tax History
| Year | Tax Paid | Tax Assessment Tax Assessment Total Assessment is a certain percentage of the fair market value that is determined by local assessors to be the total taxable value of land and additions on the property. | Land | Improvement |
|---|---|---|---|---|
| 2024 | $8,987 | $619,400 | $146,400 | $473,000 |
| 2023 | $8,878 | $571,300 | $127,400 | $443,900 |
| 2022 | $8,538 | $515,600 | $110,800 | $404,800 |
| 2021 | $8,838 | $487,500 | $86,400 | $401,100 |
| 2020 | $8,255 | $459,100 | $86,400 | $372,700 |
| 2019 | $8,161 | $440,200 | $82,200 | $358,000 |
| 2018 | $8,206 | $424,500 | $79,900 | $344,600 |
| 2017 | $7,726 | $391,600 | $74,500 | $317,100 |
| 2016 | $1,459 | $74,500 | $74,500 | $0 |
| 2015 | $1,448 | $74,500 | $74,500 | $0 |
| 2014 | $1,530 | $81,000 | $81,000 | $0 |
Agents Affiliated with this Home
-
Jared Rowland
J
Seller's Agent in 2024
Jared Rowland
Lamacchia Realty, Inc.
(978) 340-5241
3 in this area
117 Total Sales
-
Richard Allen

Buyer's Agent in 2024
Richard Allen
Media Realty Group Inc.
(508) 686-0940
1 in this area
59 Total Sales
-
Angela Green

Seller's Agent in 2021
Angela Green
RE/MAX
(508) 277-1873
1 in this area
72 Total Sales
-
Cathy Meyer

Buyer's Agent in 2021
Cathy Meyer
Coldwell Banker Realty - Worcester
(508) 864-1117
1 in this area
124 Total Sales
-
Peter McDonald

Seller's Agent in 2016
Peter McDonald
Laer Realty
(978) 534-6464
3 in this area
40 Total Sales
-
Sherri Rogers

Buyer's Agent in 2016
Sherri Rogers
Coldwell Banker Realty - Leominster
(978) 587-5463
17 in this area
218 Total Sales
Map
Source: MLS Property Information Network (MLS PIN)
MLS Number: 73257558
APN: LEOM-000577-000004-000013
- 36 Thomas Place
- 40 Flaggler Rd
- 936 Main St
- 991 Main St
- 32 G Fox Meadow Rd Unit 17-G
- 26 Fox Meadow Rd Unit H
- 11 Fernwood Dr Unit D
- 51 Fox Meadow Rd Unit A
- 15 Stetson St
- 58 Dobson Cir
- 2 Lincoln St
- 593 Main St Unit SL4
- 66 Hamilton St Unit 3
- 57 Liberty St Unit 2
- 53 Liberty St Unit 1
- 33 Lakeview Ave
- 70 Kilburn St
- 47 Ellen St
- 16 Pleasant Ave
- 149 Prospect St
