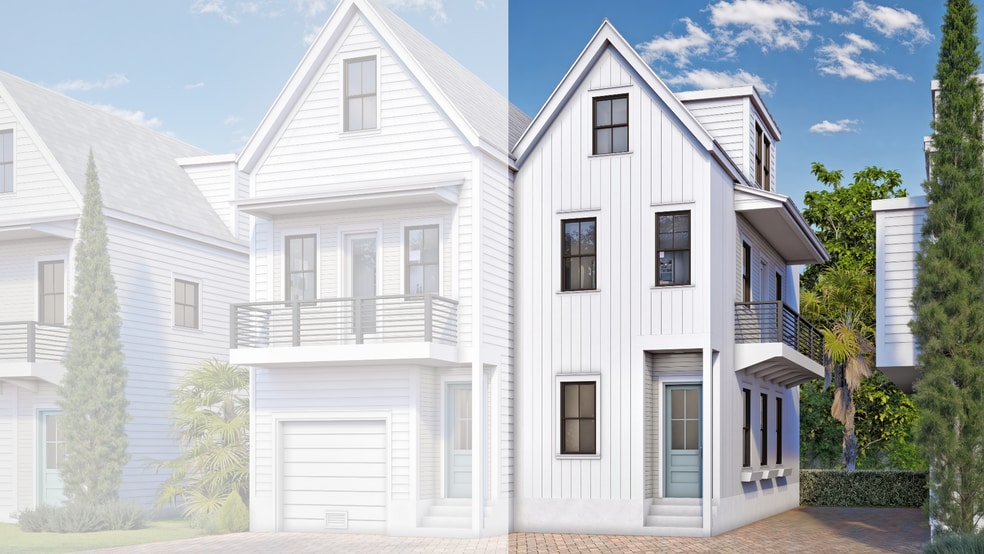
Estimated payment $5,165/month
Highlights
- New Construction
- Living Room
- 1-minute walk to Mitchell Playground
- Freestanding Bathtub
- Dining Room
About This Home
Luxury Living in a Sophisticated Three-Story Duet with Balcony Welcome to elevated urban living in this meticulously crafted three-story duet, where modern luxury meets timeless design. From the moment you enter, you'll be captivated by soaring 9+ foot ceilings, rich engineered hardwood flooring, and an abundance of natural light. The chef’s kitchen is a standout feature, boasting full-height stacked cabinetry, premium KitchenAid appliances, and elegant quartz countertops—perfect for entertaining or enjoying a quiet evening at home. Relax in your spa-inspired primary suite featuring a frameless glass tile shower, freestanding soaking tub, and designer finishes. The side-facing balcony provides a charming outdoor escape for your morning coffee or evening wine. Additional highlights include: Dedicated off-street parking for private, convenient access Bronze windows and Hardi Plank siding for timeless curb appeal Durable 30-year architectural shingles Tile flooring in all bathrooms and laundry areas Don’t miss this rare opportunity to own a turnkey luxury residence with both style and function in a prime location in the heart of downtown Charleston. Schedule your personalized tour today.
Builder Incentives
Save Up To $20,000 on Select Quick Move-In Homes and keep more money in your pocket for the holidays! Money can be applied toward closing costs, rate buy downs, or a move-in package (blinds, refrigerator, washer, and dryer)!
Save Up To $20,000 on Select Quick Move-In Homes and keep more money in your pocket for the holidays! Money can be applied toward closing costs, rate buy downs, or a move-in package (blinds, refrigerator, washer, and dryer)!
Sales Office
| Monday |
12:00 PM - 5:00 PM
|
| Tuesday - Saturday |
10:00 AM - 5:00 PM
|
| Sunday |
12:00 PM - 5:00 PM
|
Townhouse Details
Home Type
- Townhome
Home Design
- New Construction
- Duplex Unit
Interior Spaces
- 3-Story Property
- Living Room
- Dining Room
Bedrooms and Bathrooms
- 2 Bedrooms
- Freestanding Bathtub
- Soaking Tub
